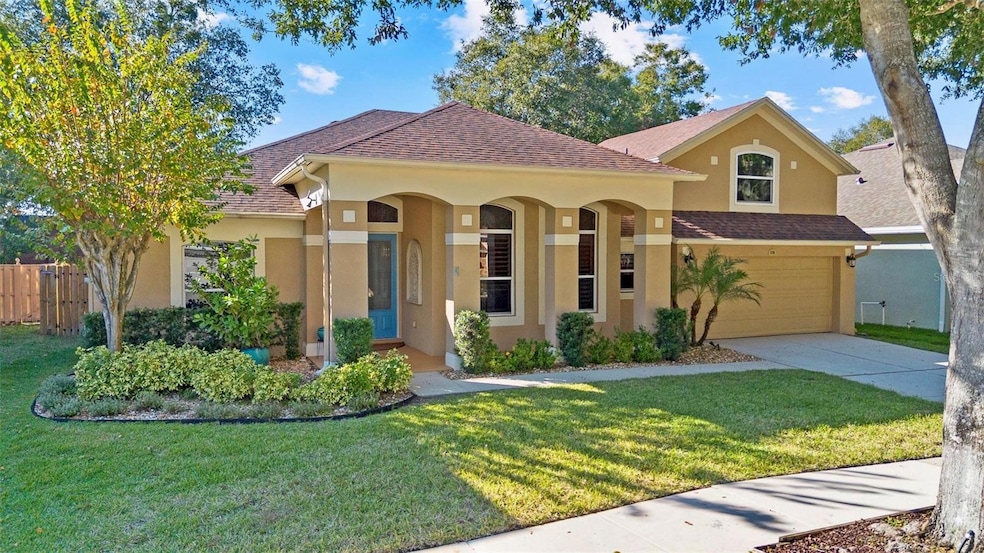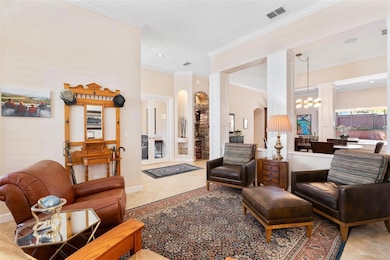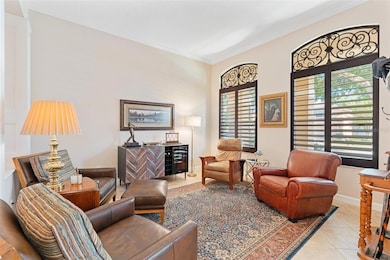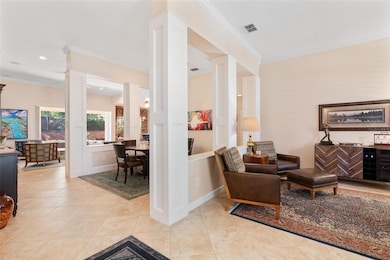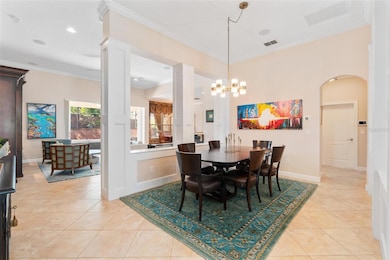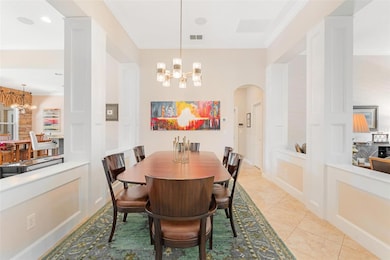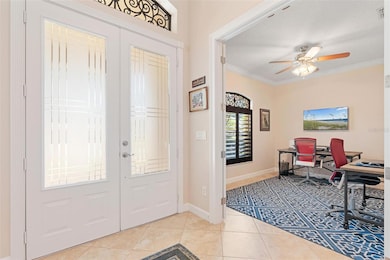338 Via Tuscany Loop Lake Mary, FL 32746
Estimated payment $4,023/month
Highlights
- Heated In Ground Pool
- Gated Community
- Separate Formal Living Room
- Crystal Lake Elementary School Rated A-
- Main Floor Primary Bedroom
- Bonus Room
About This Home
Welcome to 338 Via Tuscany Loop, where comfort, style, and Florida living come together beautifully. Tucked inside the gated community of Tuscany at Lake Mary, this thoughtfully upgraded pool home offers a relaxed yet luxurious vibe from the moment you walk in. With 3 bedrooms, 2.5 baths, an optional 4th office/den, and a spacious upstairs bonus room with its own half bath, there’s room for everyone to spread out, work, unwind, and enjoy life.
The heart of the home is the bright, open living area, centered around a gorgeous kitchen that offers ample counter space with plenty of storage, granite countertops, stainless-steel appliances, and a sunny nook overlooking the pool. Whether you’re hosting friends or enjoying a quiet morning coffee, the layout flows effortlessly into the family room and straight outdoors.
Step through the transit sliding glass doors and you’re instantly in your own private outdoor retreat, a sparkling screened-in pool and peaceful patio space perfect for relaxing evenings or weekend gatherings enjoy the outdoor built-in grill.
The primary suite feels like a personal hideaway, complete with French doors to the pool, dual walk-in closets, and a bathroom featuring dual vanities, a spacious tub, and a separate shower. Additional perks include surround sound inside and out, a dedicated office, laundry room, and a two-car garage for plenty of storage. A beautiful custom built entertainment center is perfect for those movie nights or watching sports. Worried about power outages...a transfer switch panel supplies the entire homes wiring using your portable generator with the hookup panel just outside the garage door for easy access. And the lifestyle doesn’t stop at your front door. Tuscany at Lake Mary offers a park, playground, and tranquil limited water access with a fishing pier and gazebo. Spend your days exploring nearby restaurants, shops, the Lake Mary Sports Complex, Mayfair Golf Course, and the always-fun Lake Mary Farmers Market on weekends. Plus, you’re only blocks from Lake Mary Preparatory School and within the top-rated Seminole County school district. A home warranty is also included for added peace of mind.
This is more than a home, it’s the Lake Mary lifestyle, delivered with comfort, charm, and convenience.
Listing Agent
ADAIR REALTY INC Brokerage Phone: 321-214-4770 License #3468235 Listed on: 11/20/2025
Home Details
Home Type
- Single Family
Est. Annual Taxes
- $6,973
Year Built
- Built in 2002
Lot Details
- 8,400 Sq Ft Lot
- East Facing Home
- Wood Fence
- Irrigation Equipment
- Property is zoned PUD
HOA Fees
- $95 Monthly HOA Fees
Parking
- 2 Car Attached Garage
- Garage Door Opener
Home Design
- Slab Foundation
- Shingle Roof
- Block Exterior
- Stucco
Interior Spaces
- 2,713 Sq Ft Home
- 2-Story Property
- Built-In Features
- Coffered Ceiling
- High Ceiling
- Blinds
- Sliding Doors
- Family Room Off Kitchen
- Separate Formal Living Room
- Formal Dining Room
- Home Office
- Bonus Room
- Laundry Room
Kitchen
- Eat-In Kitchen
- Cooktop
- Microwave
- Dishwasher
- Stone Countertops
- Solid Wood Cabinet
- Disposal
Flooring
- Carpet
- Ceramic Tile
Bedrooms and Bathrooms
- 3 Bedrooms
- Primary Bedroom on Main
- Split Bedroom Floorplan
- Walk-In Closet
Home Security
- Home Security System
- Fire and Smoke Detector
- Pest Guard System
Pool
- Heated In Ground Pool
- Gunite Pool
Outdoor Features
- Outdoor Grill
- Rain Gutters
- Private Mailbox
Utilities
- Central Heating and Cooling System
- Water Softener
- Cable TV Available
Listing and Financial Details
- Home warranty included in the sale of the property
- Legal Lot and Block 123 / 515/000
- Assessor Parcel Number 04-20-30-515-0000-1230
Community Details
Overview
- Stacey Loureiro Association, Phone Number (407) 333-7787
- Visit Association Website
- Tuscany At Lake Mary Ph 1 Subdivision
Security
- Gated Community
Map
Home Values in the Area
Average Home Value in this Area
Tax History
| Year | Tax Paid | Tax Assessment Tax Assessment Total Assessment is a certain percentage of the fair market value that is determined by local assessors to be the total taxable value of land and additions on the property. | Land | Improvement |
|---|---|---|---|---|
| 2024 | $6,973 | $490,277 | -- | -- |
| 2023 | $6,531 | $445,706 | $0 | $0 |
| 2021 | $5,344 | $368,352 | $85,000 | $283,352 |
| 2020 | $0 | $288,235 | $0 | $0 |
| 2019 | $4,218 | $323,890 | $0 | $0 |
| 2018 | $4,185 | $317,851 | $0 | $0 |
| 2017 | $4,164 | $311,313 | $0 | $0 |
| 2016 | $4,911 | $311,313 | $0 | $0 |
| 2015 | $4,568 | $289,388 | $0 | $0 |
| 2014 | $4,568 | $273,870 | $0 | $0 |
Property History
| Date | Event | Price | List to Sale | Price per Sq Ft | Prior Sale |
|---|---|---|---|---|---|
| 11/20/2025 11/20/25 | For Sale | $635,000 | +35.4% | $234 / Sq Ft | |
| 12/15/2020 12/15/20 | Sold | $469,000 | +0.9% | $173 / Sq Ft | View Prior Sale |
| 11/12/2020 11/12/20 | Pending | -- | -- | -- | |
| 11/10/2020 11/10/20 | For Sale | $465,000 | +7.6% | $171 / Sq Ft | |
| 11/22/2019 11/22/19 | Sold | $432,000 | -4.0% | $159 / Sq Ft | View Prior Sale |
| 10/10/2019 10/10/19 | Pending | -- | -- | -- | |
| 09/13/2019 09/13/19 | For Sale | $450,000 | +50.0% | $166 / Sq Ft | |
| 06/16/2014 06/16/14 | Off Market | $300,000 | -- | -- | |
| 10/03/2012 10/03/12 | Sold | $300,000 | 0.0% | $111 / Sq Ft | View Prior Sale |
| 08/16/2012 08/16/12 | Pending | -- | -- | -- | |
| 07/23/2012 07/23/12 | For Sale | $300,000 | -- | $111 / Sq Ft |
Purchase History
| Date | Type | Sale Price | Title Company |
|---|---|---|---|
| Warranty Deed | $469,000 | Attorney | |
| Warranty Deed | $432,000 | Legacy Title Group Llc | |
| Warranty Deed | $399,285 | Sunbelt Title Agency | |
| Special Warranty Deed | $300,000 | Servicelink | |
| Quit Claim Deed | -- | Service Link | |
| Quit Claim Deed | $100 | -- | |
| Special Warranty Deed | -- | New House Title | |
| Special Warranty Deed | $100 | -- | |
| Trustee Deed | -- | Attorney | |
| Deed | $100 | -- | |
| Warranty Deed | -- | Chase Title Ins | |
| Warranty Deed | $436,300 | -- | |
| Warranty Deed | $265,300 | -- |
Mortgage History
| Date | Status | Loan Amount | Loan Type |
|---|---|---|---|
| Previous Owner | $432,000 | VA | |
| Previous Owner | $220,000 | New Conventional | |
| Previous Owner | $240,000 | New Conventional | |
| Previous Owner | $356,000 | Fannie Mae Freddie Mac | |
| Previous Owner | $145,850 | New Conventional |
Source: Stellar MLS
MLS Number: O6361545
APN: 04-20-30-515-0000-1230
- 341 Pine Shadow Ln
- 762 Lake Como Dr
- 394 Baymoor Way
- 155 London Fog Way
- 871 Blairmont Ln
- 204 Dorchester Square
- 785 Rantoul Ln
- 443 Country Wood Cir
- 675 Red Wing Dr Unit 6
- 448 Autumn Oaks Place
- 1515 Arbor Lakes Cir
- 111 Candlewick Ct
- 860 Eagle Claw Ct
- 2021 Retreat View Cir
- 204 Quail Trail Ct
- 1128 Travertine Terrace
- 2761 Retreat View Cir
- 1102 Travertine Terrace
- 4950 County Road 46a
- 1046 Coquina Ln
- 331 Silver Pine Dr
- 209 Dorchester Square Unit 209
- 204 Dorchester Square
- 124 Queens Ct
- 851 Bright Meadow Dr
- 1912 Arbor Lakes Cir
- 2513 White Magnolia Way
- 100 Arbor Lakes Cir
- 2061 Retreat View Cir
- 1025 Arbor Lakes Cir Unit 1025
- 1151 Travertine Terrace
- 913 Arbor Lakes Cir Unit 913
- 1283 Travertine Terrace
- 1124 Travertine Terrace
- 1311 Twin Trees Ln
- 1000 Plantation Lakes Cir
- 11500 Myrtlewood Dr
- 3260 Retreat View Cir
- 1322 Sandstone Run
- 715 Camarague Place
