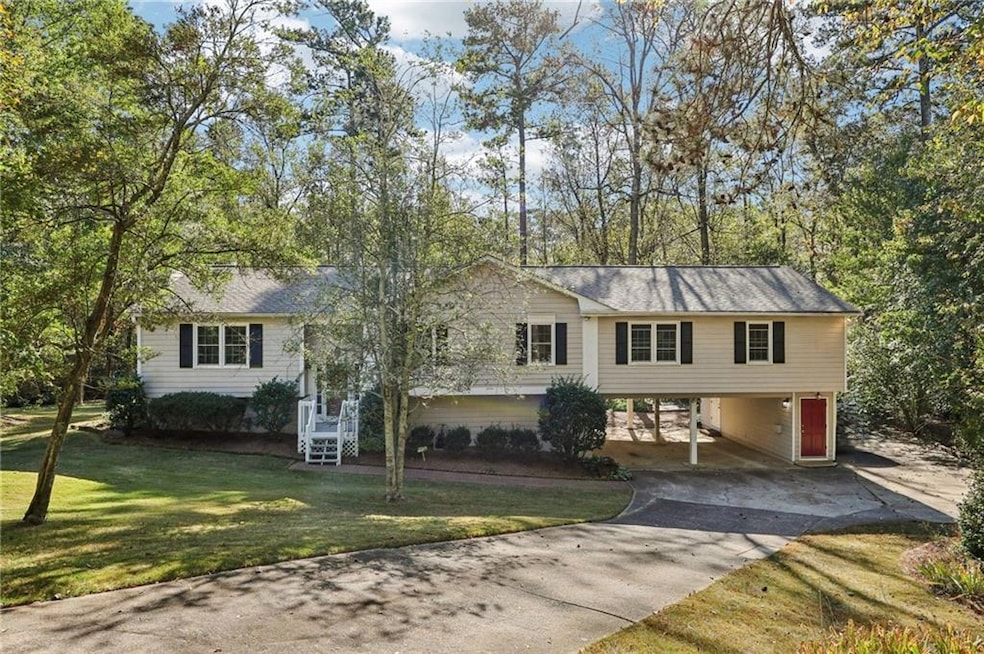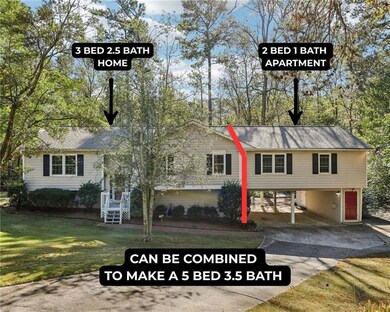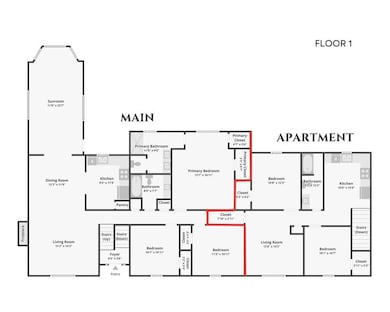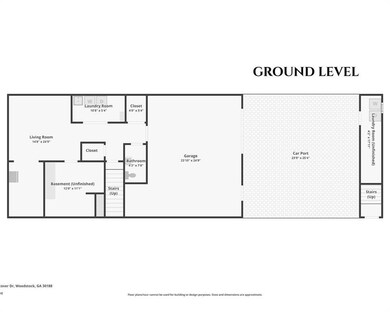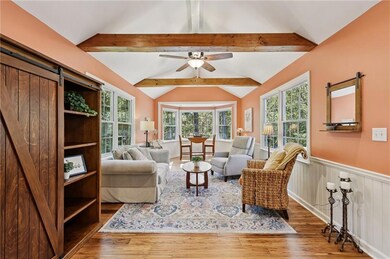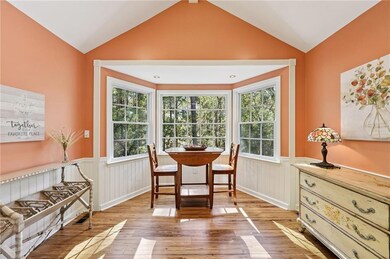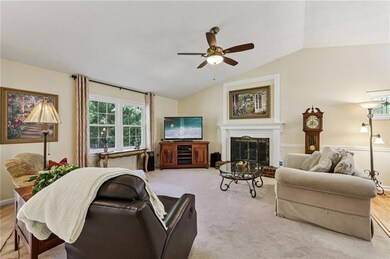**100% Financing!!!**Nestled on a quiet Cul de sac, this beautifully updated home offers flexible living with a private apartment/guesthouse~ perfect for multi-generational living, guest, or rental income, complete with its own entrance, utilities, and laundry/storage. Major updates include a new roof (2020), energy efficient double-hung windows (2017), and rich hardwood flooring (2021).
The main residence highlights a remolded kitchen with custom cherry cabinets, Wilsonart counters, porcelain sink and tile flooring, plus a redesigned primary bath with custom cherry cabinetry, dual vanity, cultured marble counters, and tiled shower. Living room offers a warm gathering area with brick fireplace, vaulted ceilings, and natural light. Open sunroom with walls of windows for natural light, wainscoting and beamed ceilings add to the features of this home. The lower level provides a family room, office, storage, and laundry with access to the workshop. The original 2 car garage is currently used as workshop. There is also a 2-car covered carport and additional parking for the apartment. The private 2-bedroom apartment has been refreshed with new LVP flooring, an updated bath, fresh paint and its own kitchen, living area, and private laundry. Ideal for in-laws, guests, or rental income. Step outside to a private tree lined back yard with a spacious deck and a screened porch perfect for morning coffee or evening gatherings. Minutes to I-575 for easy commuting. The Outlet Shoppes at Atlanta, and vibrant Downtown Woodstock with boutique shops, dining, live music, and community events.

