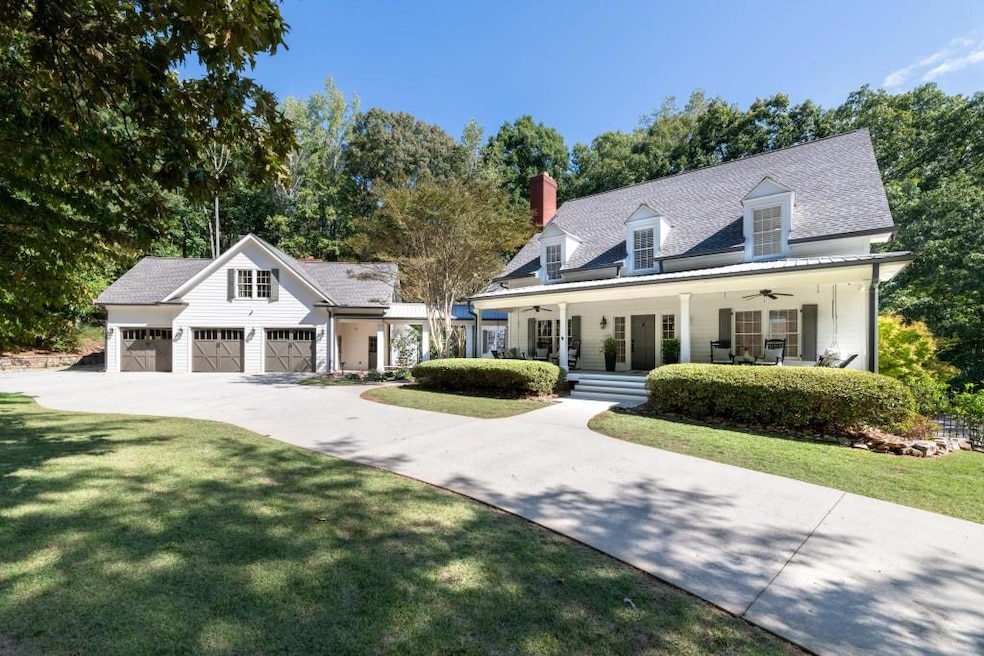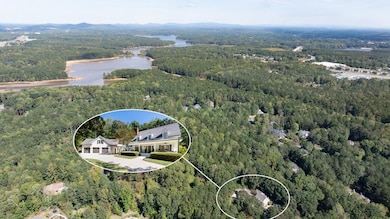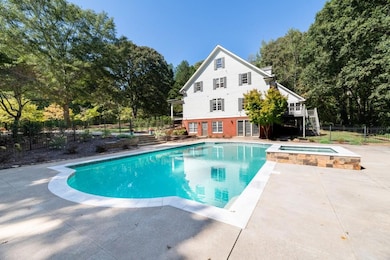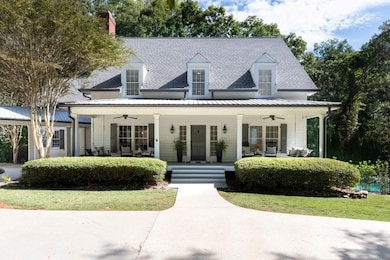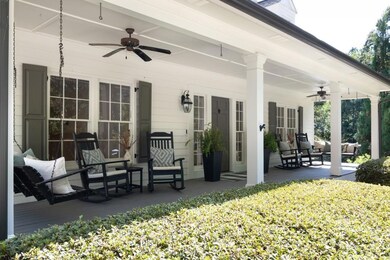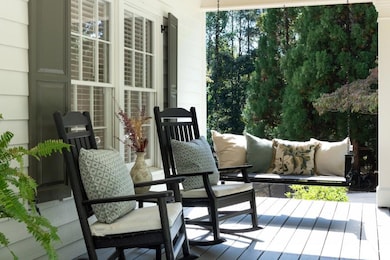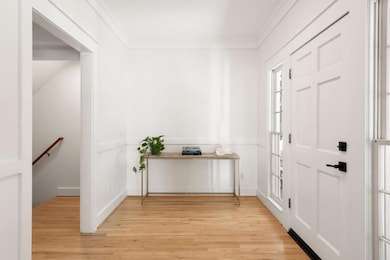3380 Hill Forest Trail NW Acworth, GA 30101
Estimated payment $9,198/month
Highlights
- Open-Concept Dining Room
- Media Room
- Separate his and hers bathrooms
- Frey Elementary School Rated A
- Heated In Ground Pool
- View of Trees or Woods
About This Home
Beautifully Renovated Home on 2 Private Acres Nestled on a serene and wooded 2-acre lot, this beautifully renovated home offers luxury, privacy, and thoughtful design throughout. With 5 spacious bedrooms and an abundance of flexible living spaces, it's perfectly designed for both everyday living and elegant entertaining. The chef-inspired kitchen is a true showpiece, featuring all-new custom cabinetry and top-of-the-line Thermador appliances, including a 48" range, 48" built-in refrigerator, two refrigerator drawers, microwave, and premium dishwasher. The touchless Brizo main faucet and additional prep sink elevate the culinary experience, while the oversized center island creates the perfect gathering space for family and friends. A walk-in pantry with custom built-ins ensures exceptional organization. Refinished hardwood floors flow throughout the main level, complementing the home's bright and inviting atmosphere. The primary suite on the main level is a private retreat featuring a spa-inspired bath with a soaking tub, separate shower, and an oversized walk-in closet complete with custom cabinetry and a center island. Upstairs, you'll find four additional oversized bedrooms, each with its own walk-in closet, offering ample space and comfort for family or guests. A wide hallway provides a beautiful gallery-style wall to showcase your favorite artwork, adding an elegant touch to the upper level. A private bonus room with rear stairs offers even more flexibility ideal for a media room, home gym, or creative studio. The finished terrace level includes a second full kitchen, making it perfect for entertaining, guests, or extended family. Step outside to enjoy the screened-in porch and open deck, both overlooking the sparkling pool and peaceful wooded views the ultimate setting for relaxation and outdoor gatherings. A true highlight of the property is the detached three-car garage, complete with an EV charger, a finished studio/game room above, and a full bathroom on the garage level. With wide-plank pine floors, pine walls and ceilings, and a wood-burning fireplace, this versatile space offers unmatched charm and functionality for recreation, work, or leisure. Additional features include smart home technology with integrated lighting, security, and climate control systems for ultimate convenience and peace of mind. The professionally landscaped grounds provide an inviting backdrop for relaxing by the pool or hosting memorable gatherings with friends and family. From top to bottom, this home showcases thoughtful renovations, high-end finishes, and serene privacy a rare opportunity to own a truly exceptional property in the exclusive enclave of homes off Hill Road.
Listing Agent
Atlanta Fine Homes Sotheby's International License #145537 Listed on: 10/15/2025

Home Details
Home Type
- Single Family
Est. Annual Taxes
- $9,301
Year Built
- Built in 1995
Lot Details
- 2 Acre Lot
- Lot Dimensions are 120x434x98x531x74x43x41
- Property fronts a county road
- Private Entrance
- Back Yard Fenced
- Landscaped
- Level Lot
- Wooded Lot
Parking
- 3 Car Garage
Home Design
- Traditional Architecture
- Country Style Home
- Farmhouse Style Home
- Frame Construction
- Shingle Roof
- Ridge Vents on the Roof
- Composition Roof
- Concrete Perimeter Foundation
Interior Spaces
- 7,145 Sq Ft Home
- 2-Story Property
- Bookcases
- Ceiling height of 9 feet on the main level
- Wood Burning Stove
- Factory Built Fireplace
- Fireplace With Gas Starter
- Entrance Foyer
- Family Room with Fireplace
- 2 Fireplaces
- Open-Concept Dining Room
- Formal Dining Room
- Media Room
- Game Room
- Screened Porch
- Home Gym
- Views of Woods
- Permanent Attic Stairs
Kitchen
- Open to Family Room
- Breakfast Bar
- Walk-In Pantry
- Double Self-Cleaning Oven
- Gas Range
- Range Hood
- Microwave
- Dishwasher
- Kitchen Island
- Stone Countertops
- White Kitchen Cabinets
- Disposal
Flooring
- Wood
- Carpet
- Ceramic Tile
Bedrooms and Bathrooms
- 6 Bedrooms | 1 Primary Bedroom on Main
- Walk-In Closet
- Separate his and hers bathrooms
- In-Law or Guest Suite
- Dual Vanity Sinks in Primary Bathroom
- Separate Shower in Primary Bathroom
- Soaking Tub
Laundry
- Laundry Room
- Laundry on main level
- Dryer
- Washer
Finished Basement
- Basement Fills Entire Space Under The House
- Interior and Exterior Basement Entry
- Finished Basement Bathroom
- Natural lighting in basement
Home Security
- Closed Circuit Camera
- Fire Sprinkler System
Eco-Friendly Details
- Energy-Efficient Appliances
- Energy-Efficient Thermostat
Pool
- Heated In Ground Pool
- Gunite Pool
Outdoor Features
- Deck
- Rain Gutters
Location
- Property is near schools
- Property is near shops
Schools
- Frey Elementary School
- Durham Middle School
- Allatoona High School
Utilities
- Cooling System Powered By Gas
- Forced Air Zoned Heating and Cooling System
- Baseboard Heating
- Heating System Uses Natural Gas
- 220 Volts in Garage
- 110 Volts
- Phone Available
- Cable TV Available
Community Details
- Electric Vehicle Charging Station
Listing and Financial Details
- Assessor Parcel Number 20011100210
Map
Home Values in the Area
Average Home Value in this Area
Tax History
| Year | Tax Paid | Tax Assessment Tax Assessment Total Assessment is a certain percentage of the fair market value that is determined by local assessors to be the total taxable value of land and additions on the property. | Land | Improvement |
|---|---|---|---|---|
| 2025 | $9,301 | $346,308 | $92,000 | $254,308 |
| 2024 | $9,308 | $346,308 | $92,000 | $254,308 |
| 2023 | $8,505 | $334,308 | $80,000 | $254,308 |
| 2022 | $7,147 | $244,496 | $64,000 | $180,496 |
| 2021 | $5,806 | $244,496 | $64,000 | $180,496 |
| 2020 | $5,456 | $228,496 | $48,000 | $180,496 |
| 2019 | $5,456 | $228,496 | $48,000 | $180,496 |
| 2018 | $5,211 | $217,328 | $48,000 | $169,328 |
| 2017 | $4,840 | $205,328 | $36,000 | $169,328 |
| 2016 | $4,853 | $205,328 | $36,000 | $169,328 |
| 2015 | $4,887 | $202,976 | $46,400 | $156,576 |
| 2014 | $4,912 | $202,976 | $0 | $0 |
Property History
| Date | Event | Price | List to Sale | Price per Sq Ft | Prior Sale |
|---|---|---|---|---|---|
| 10/15/2025 10/15/25 | For Sale | $1,595,000 | +87.1% | $223 / Sq Ft | |
| 07/16/2021 07/16/21 | Sold | $852,500 | -1.9% | $119 / Sq Ft | View Prior Sale |
| 06/08/2021 06/08/21 | Pending | -- | -- | -- | |
| 06/04/2021 06/04/21 | For Sale | $869,000 | -- | $122 / Sq Ft |
Purchase History
| Date | Type | Sale Price | Title Company |
|---|---|---|---|
| Limited Warranty Deed | $852,500 | None Available | |
| Quit Claim Deed | -- | -- |
Mortgage History
| Date | Status | Loan Amount | Loan Type |
|---|---|---|---|
| Open | $218,300 | No Value Available | |
| Open | $548,000 | New Conventional |
Source: First Multiple Listing Service (FMLS)
MLS Number: 7666098
APN: 20-0111-0-021-0
- 5327 Saville Dr NW
- 5335 Saville Dr NW
- 3316 High Noontide Way NW
- 000 Overlook Trail
- 1065 Low Water Crossing NW
- 3357 Littleport Ln NW
- 3225 Sundew Dr NW
- 0 NW North Cobb Pkwy Unit 10492845
- 0 NW North Cobb Pkwy Unit 414471
- 4961 Ivey Rd NW
- 00 Mars Hill Rd
- 4966 Aviary Dr NW
- 4958 Aviary Dr NW
- 4955 Ansbury Place NW Unit 7/D
- 4990 Hill Rd NW
- 3890 Kemp Ridge Rd NW
- 3907 Wild Blossom Ct NW
- 0 N Cobb Pkwy Unit 10340458
- 3814 Clear Lake Way NW
- 3301 Mars Hill Rd NW
- 3917 Abernathy Farm Way
- 3943 Abernathy Farm Way NW
- 3916 Wild Blossom Ct NW
- 6205 Treeridge Dr NW
- 4716 Cheri Lynn Rd NW
- 4603 Stewart Reilly Dr NW
- 3698 Autumn View Dr NW
- 3094 Calumet Cir NW
- 3117 Calumet Cir NW
- 333 Creel Ct NW
- 4179 Nance Rd NW
- 4747 Knollwood Dr NW Unit 4747a Knollwood Drive
- 3203 Cyrus Point Ln NW
- 452 Maplewood Ln
- 3 Maplelake Dr
- 4481 Mclain Cir Unit ID1234801P
- 4481 Mclain Cir
- 4375 Park St Unit ID1234807P
- 4375 Park St
