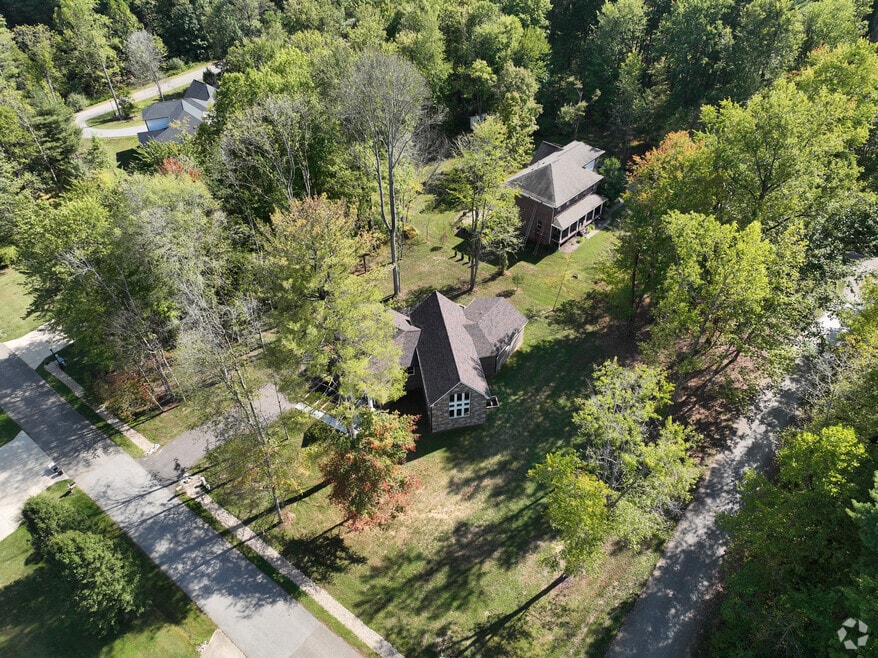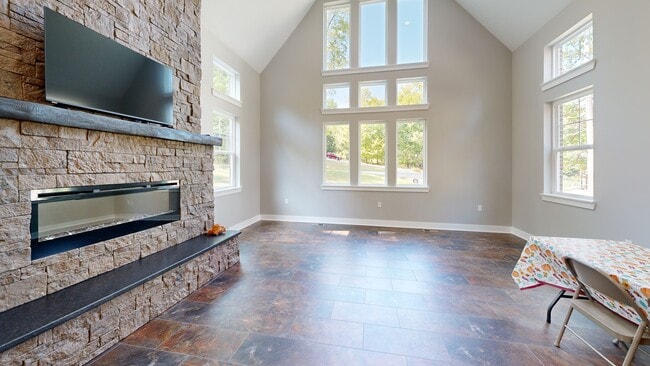
3380 N Pine Song Dr Martinsville, IN 46151
Estimated payment $4,352/month
Highlights
- Under Construction
- Mature Trees
- Great Room with Fireplace
- 0.81 Acre Lot
- Deck
- Vaulted Ceiling
About This Home
Discover luxury living in this beautifully designed home, perfectly situated on a corner lot in the highly desirable Fox Run with no HOA and amenities available such as Golf, fishing, hiking, tennis, pools and parks available. Offering 5 bedrooms and 3.5 bathrooms, this expansive residence is perfect for families and entertaining. The voluminous great room features dramatic 12' to 18' vaulted ceilings and a cozy electric fireplace, creating a grand yet welcoming atmosphere for gatherings. The main level flows effortlessly, showcasing an open-concept design with large windows that flood the space with natural light. Frigidaire Gallery Collection Appliances. The primary suite is a private oasis with a luxury shower and garden tub with ample closet space, offering the perfect escape after a long day. Downstairs, the full finished walk-out basement adds additional living and recreational space, leading to a covered patio perfect for outdoor relaxation. The home also boasts incredible outdoor living spaces, including a screened-in Trex deck with linear stone gas fireplace, perfect for year-round enjoyment. Built with quality in mind, the exterior features Fast Plank siding with a 50-year warranty, stoic bourbon trail brick and stunning full bed cultured stone blending durability with elegance. The home's energy efficiency ensures low utility costs, while high-end finishes throughout make it truly remarkable. Thoughtfully designed outdoor living spaces offer minimal maintenance and maximum enjoyment, perfect for both quiet nights and lively gatherings. The walk-out basement and multiple living areas allow for easy entertaining and family fun. With its prime location in the middle of the Foxcliff Golf Course community, and thoughtful design, this home is more than a place to live-it's a lifestyle!
Home Details
Home Type
- Single Family
Est. Annual Taxes
- $146
Year Built
- Built in 2024 | Under Construction
Lot Details
- 0.81 Acre Lot
- Rural Setting
- Corner Lot
- Mature Trees
Parking
- 3 Car Attached Garage
Home Design
- Brick Exterior Construction
- Cement Siding
- Concrete Perimeter Foundation
- Stone
Interior Spaces
- 1-Story Property
- Vaulted Ceiling
- Gas Log Fireplace
- Electric Fireplace
- Entrance Foyer
- Great Room with Fireplace
- 2 Fireplaces
- Formal Dining Room
- Attic Access Panel
Kitchen
- Country Kitchen
- Kitchen Island
Flooring
- Carpet
- Vinyl Plank
Bedrooms and Bathrooms
- 5 Bedrooms
- Dual Vanity Sinks in Primary Bathroom
- Soaking Tub
Finished Basement
- Walk-Out Basement
- Basement Fills Entire Space Under The House
- Exterior Basement Entry
- 9 Foot Basement Ceiling Height
- Basement Window Egress
Outdoor Features
- Deck
- Covered Patio or Porch
- Outdoor Fireplace
Schools
- Centerton Elementary School
- John R. Wooden Middle School
- Bell Intermediate Academy
- Martinsville High School
Utilities
- Forced Air Heating and Cooling System
- Heating System Uses Natural Gas
- Private Water Source
Community Details
- No Home Owners Association
- Fox Run Subdivision
Listing and Financial Details
- Tax Lot 14
- Assessor Parcel Number 550915440026000020
3D Interior and Exterior Tours
Floorplans
Map
Home Values in the Area
Average Home Value in this Area
Tax History
| Year | Tax Paid | Tax Assessment Tax Assessment Total Assessment is a certain percentage of the fair market value that is determined by local assessors to be the total taxable value of land and additions on the property. | Land | Improvement |
|---|---|---|---|---|
| 2024 | $147 | $14,200 | $14,200 | $0 |
| 2023 | $143 | $14,200 | $14,200 | $0 |
| 2022 | $92 | $10,200 | $10,200 | $0 |
| 2021 | $7 | $800 | $800 | $0 |
| 2020 | $7 | $800 | $800 | $0 |
| 2019 | $9 | $1,000 | $1,000 | $0 |
| 2018 | $11 | $1,200 | $1,200 | $0 |
| 2017 | $11 | $1,200 | $1,200 | $0 |
| 2016 | $11 | $1,200 | $1,200 | $0 |
| 2014 | $7 | $1,000 | $1,000 | $0 |
| 2013 | $7 | $1,000 | $1,000 | $0 |
Property History
| Date | Event | Price | List to Sale | Price per Sq Ft |
|---|---|---|---|---|
| 08/22/2025 08/22/25 | Price Changed | $825,000 | +3.8% | $238 / Sq Ft |
| 07/25/2025 07/25/25 | For Sale | $795,000 | -- | $229 / Sq Ft |
Purchase History
| Date | Type | Sale Price | Title Company |
|---|---|---|---|
| Warranty Deed | -- | Lenders Escrow And Ttl Svcs | |
| Deed | -- | None Available |
About the Listing Agent

Passionate, seasoned Real Estate Broker/Owner of Fox Haven Realty, LLC in Martinsville, IN and the nearby area, providing home-buyers and sellers with professional, responsive and attentive real estate services. Want an agent who'll really listen to what you want in a home? Need an agent who knows how to effectively market your home so it sells? Give me a call! I'm eager to help and would love to talk to you.
Scott's Other Listings
Source: MIBOR Broker Listing Cooperative®
MLS Number: 22052860
APN: 55-09-15-440-026.000-020
- 3170 N Country Club Rd
- 1555 Fox Cross Dr
- 1730 E Durham Dr
- Lot #297 E Durham Dr
- LOT 293 E Durham Dr
- 2925 Fox Ct E
- 0 E Durham Dr Unit MBR22052372
- 1550 Fox Hollow Dr
- 2036 Silver Fox Dr W
- 899/900 L Southampton Dr
- N Oxford Ct N Oxford Ct
- 0 N Oxford Ct Unit MBR21838244
- 1927 E Derby Ct
- 2665 Grey Fox Dr
- 2975 Southampton Dr
- 2001 E Ely Ct
- 0 N Blue Bluff Rd Unit MBR22031848
- 0 E Terrace S Unit MBR22039049
- 3813 N Ramsgate Rd
- 0 Foxcliff East Dr S Unit MBR22069585
- 388 Country View Ct
- 144 E Center Dr
- 10911 N Longbranch St
- 11204 N Sashing Way
- 11275 N Quillow Way
- 14 Lincoln Ln Unit 14 Lincoln Lane
- 400 S Olive Church Rd
- 413 N Samuel Moore Pkwy
- 51 Sunset Mnr Dr
- 2908 E County Road 1000 S
- 509 Village Blvd
- 13076 N Becks Grove Dr
- 6305 E Mariah Hill Ln
- 13173 N Brick Chapel Dr
- 8576 S County Road 825 E Unit 1
- 13460 N Carwood Ct
- 10548 Glenayr Dr
- 10975 Walnut Grove Bend
- 8680 Walnut Grove Dr
- 6531 E Daisy Hill Ct





