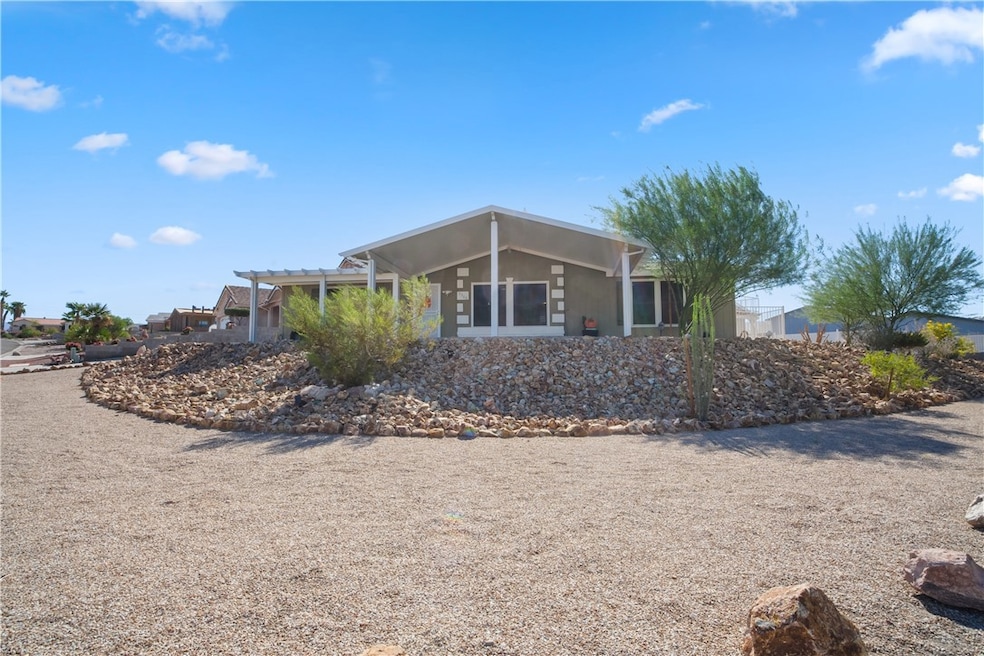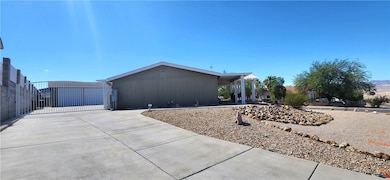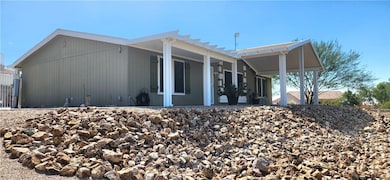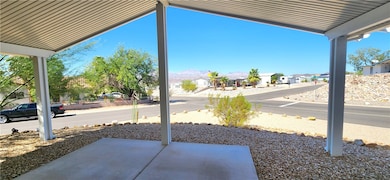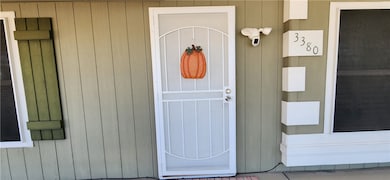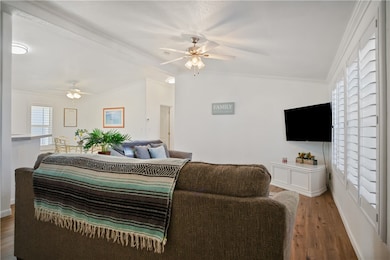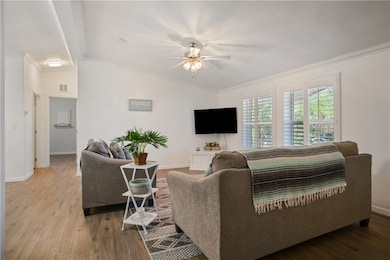3380 Ridge View Ave Bullhead City, AZ 86429
Sun Ridge Estates NeighborhoodEstimated payment $1,640/month
Highlights
- RV Access or Parking
- Mountain View
- Vaulted Ceiling
- Open Floorplan
- Deck
- Corner Lot
About This Home
Welcome to your dream home in sunny Bullhead City! This beautifully maintained 3-bedroom, 2-bathroom manufactured home sits on a generous corner lot in a highly desirable subdivision with NO HOA! Step inside to a bright and open floor plan perfect for entertaining or relaxing. The heart of the home flows seamlessly to the covered front and back patios, ideal for morning coffee or evening sunsets. This home features a split floor plan, walk-in closet in each bedroom, a garden tub and walk-in shower in the primary suite, ceiling fans throughout, walk-in pantry, breakfast bar, and an indoor utility room. Wait, there is More! Don t miss the observation deck your front-row seat to stargazing and beautiful mountain views! Got toys? Bring them all! The property boasts plenty of parking, including RV parking, room for recreational vehicles, and a 3-car garage a true gem in this area! All of this located just minutes from shopping, dining, the Colorado River, and Laughlin casinos. Whether you re looking for a full-time residence, winter getaway, or investment property, this home checks all the boxes. No HOA, no hassle just easy, affordable living in Bullhead City! Buyer to verify all pertinent information including MLS information.
Listing Agent
Realty ONE Group Mountain Desert Brokerage Phone: 928-542-5512 License #BR678703000 Listed on: 10/09/2025

Property Details
Home Type
- Manufactured Home
Est. Annual Taxes
- $963
Year Built
- Built in 2004
Lot Details
- 0.27 Acre Lot
- Lot Dimensions are 87x115x16x14x67x135
- Wrought Iron Fence
- Back Yard Fenced
- Block Wall Fence
- Water-Smart Landscaping
- Corner Lot
- Irregular Lot
Parking
- 3 Car Detached Garage
- Garage Door Opener
- RV Access or Parking
Home Design
- Patio Home
- Shingle Roof
Interior Spaces
- 1,417 Sq Ft Home
- Open Floorplan
- Furnished
- Vaulted Ceiling
- Ceiling Fan
- Window Treatments
- Dining Area
- Laminate Flooring
- Mountain Views
Kitchen
- Galley Kitchen
- Breakfast Bar
- Electric Oven
- Electric Range
- Microwave
- Laminate Countertops
Bedrooms and Bathrooms
- 3 Bedrooms
- Walk-In Closet
- 2 Full Bathrooms
- Garden Bath
Laundry
- Laundry in Utility Room
- Dryer
- Washer
Outdoor Features
- Deck
- Covered Patio or Porch
Utilities
- Central Heating and Cooling System
- Water Heater
Additional Features
- Low Threshold Shower
- Manufactured Home
Community Details
- No Home Owners Association
- Sunridge Estates Subdivision
Listing and Financial Details
- Property Available on 10/9/25
- Legal Lot and Block 1 / 20
Map
Home Values in the Area
Average Home Value in this Area
Property History
| Date | Event | Price | List to Sale | Price per Sq Ft |
|---|---|---|---|---|
| 11/05/2025 11/05/25 | Pending | -- | -- | -- |
| 11/02/2025 11/02/25 | For Sale | $295,999 | 0.0% | $209 / Sq Ft |
| 10/18/2025 10/18/25 | Pending | -- | -- | -- |
| 10/09/2025 10/09/25 | For Sale | $295,999 | -- | $209 / Sq Ft |
Source: Western Arizona REALTOR® Data Exchange (WARDEX)
MLS Number: 033119
- 3397 Ridge Run Ave
- 2680 Pegasus Ranch Rd
- 3350 Park Ridge Ave
- 2037 Pegasus Ranch Rd
- 3331 Park Ridge Ave
- 810 Park Hill Ave
- 815 Park Hill Ave
- 3338 Mccormick Blvd
- 808 Park Crest Dr
- 3333 Mccormick Blvd
- 2570 N Ridge Ave
- 2524 S Ridge Ave
- 2558 Mccormick Blvd
- 3101 Larkwood Ave
- 360 Park River Dr
- 286 N Ridge Cove
- 2483 Mohave Ridge Ave
- 3395 Sunbeam Dr
- 2553 Hillcrest Park Dr
- 2777 Steamship Dr
