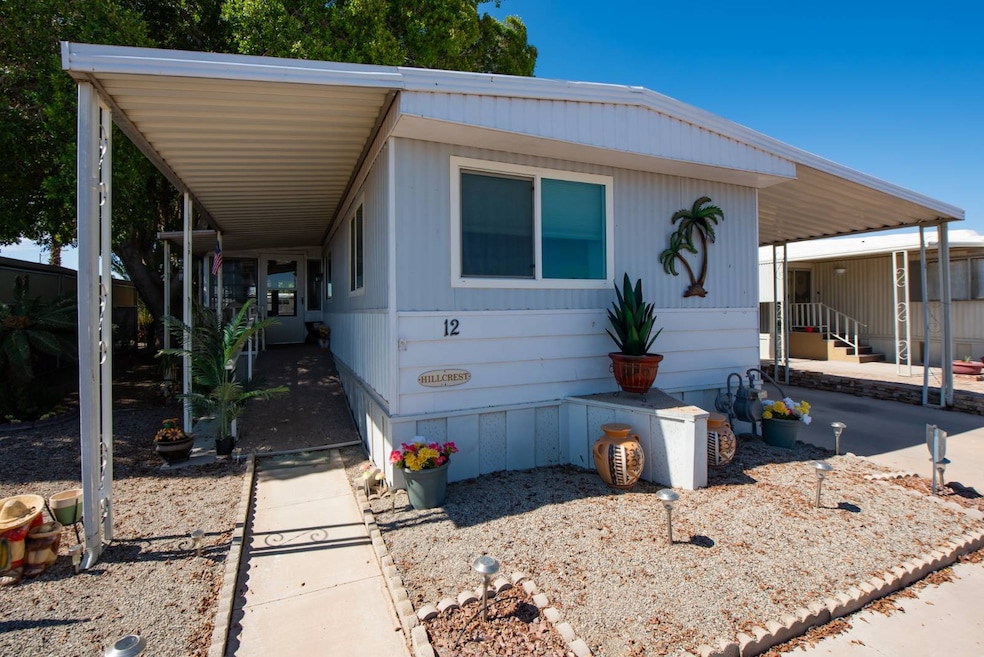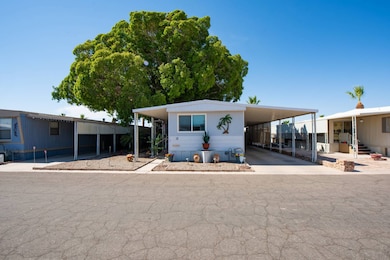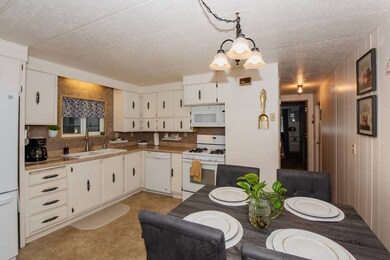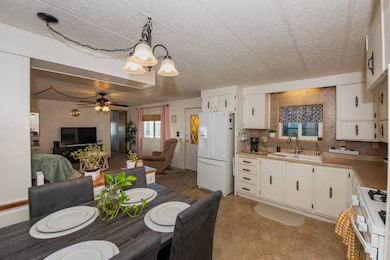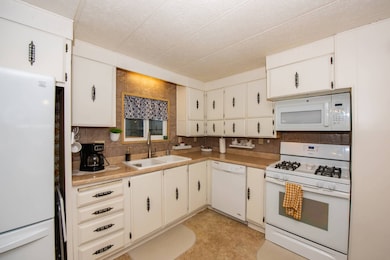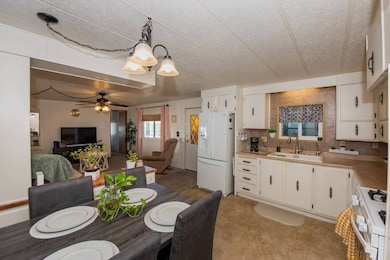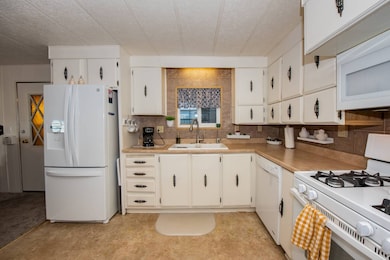
Estimated payment $308/month
Highlights
- Active Adult
- Clubhouse
- Ground Level Unit
- Open Floorplan
- Furnished
- Screened Porch
About This Home
This well-maintained single-story Hillcrest mobile home offers 2 bedrooms and 2 convenient half baths, providing a comfortable and functional layout ideal for full-time living or a seasonal retreat. With 704 sq. ft. of interior space, the home features an inviting entry foyer that leads into a bright, open living area. The open kitchen is equipped with solid-surface countertops and a full suite of appliances-including a gas oven/range, refrigerator, dishwasher, microwave, and garbage disposal-making everyday cooking easy and efficient. A dedicated laundry area comes complete with a washer and dryer for added convenience. Inside, the home offers a mix of vinyl and carpet flooring, a spacious primary bedroom on the first floor, and a private guest room perfect for visitors or use as an office or hobby space.The Inclosed patio offers extra space for cool evening with friends. Furnishings are included, making it move-in ready. The home is powered by electric utilities, and propane and kept comfortable year-round with central A/C. Ground-floor access adds to the ease of living.
Property Details
Home Type
- Mobile/Manufactured
Year Built
- Built in 1980
Lot Details
- Fenced
- Landscaped with Trees
- Land Lease of $567
Parking
- 2 Car Detached Garage
Home Design
- Asphalt Roof
- HardiePlank Siding
- Aluminum Siding
Interior Spaces
- 704 Sq Ft Home
- 1-Story Property
- Open Floorplan
- Furnished
- Entrance Foyer
- Living Room
- Dining Room
- Screened Porch
Kitchen
- Oven
- Microwave
- Dishwasher
- Disposal
Flooring
- Carpet
- Vinyl
Bedrooms and Bathrooms
- 2 Bedrooms
- 2 Bathrooms
Laundry
- Laundry Room
- Dryer
- Washer
Utilities
- Central Air
- Heating Available
Additional Features
- Shed
- Ground Level Unit
Community Details
Overview
- Active Adult
- Property has a Home Owners Association
- Capri Association
- Capri Mhp Community
Amenities
- Clubhouse
Pet Policy
- Pets Allowed
Map
Home Values in the Area
Average Home Value in this Area
Property History
| Date | Event | Price | List to Sale | Price per Sq Ft |
|---|---|---|---|---|
| 11/22/2025 11/22/25 | For Sale | $49,000 | -- | $70 / Sq Ft |
About the Listing Agent

I love helping people find that Dream home, that Winter home or that First home. I completely understand my duties as your Realtor and will always negotiate a solid good deal for my Clients. I am your neighbor in the Foothills and my reputation is everything. I will work hard and I always want to stand out as a reliable Real estate partner in your purchase or sale of a home, or Investment. I will work with you every step of the way, I am your go to Realtor in all of Yuma, Especially the
Cyndi's Other Listings
Source: My State MLS
MLS Number: 11610685
- 3380 S 4th Ave Unit 88
- 3380 S 4th Ave Unit 68
- 3380 S 4th Ave Unit 58
- 3380 S 4th Ave Unit 40
- 3400 S 4th Ave Unit 69
- 3400 S 4th Ave Unit 8
- 3400 S 4th Ave Unit 4
- 310 W Casa Blanca Dr
- 3470 S Redondo Rd
- 3478 S Redondo Rd
- 80 W Yellowstone Dr
- 3464 S Don Carlos Rd
- 3300 S 8th Ave Unit 44
- 3300 S 8th Ave Unit 18
- 3471 S Don Carlos Rd
- 52 W Casa Blanca Dr
- 3583 S Kings Ct
- 3585 S Rainier Ave
- 33 W Teton Dr
- 3531 S Canyon Ave
- 3574 S Rainier Ave
- 250 W Catalina Dr
- 173 W 27th Place
- 2681 S Virginia Dr
- 2651 S 8th Ave
- 1710 W 11th St
- 2829 S 17th Ave
- 1778 W 28th St
- 1795 W 28th St
- 2350 S 8th Ave
- 255 E 23rd St
- 930 E 25th St
- 2216 S Arizona Ave
- 2231 S Elks Ln
- 2101 W 25th St
- 2100 S Avenue A Ave
- 2174 S Del Valle Way
- 2014 E 25th St
- 2045 S 14th Ave
- 2222 E 27th Ln
