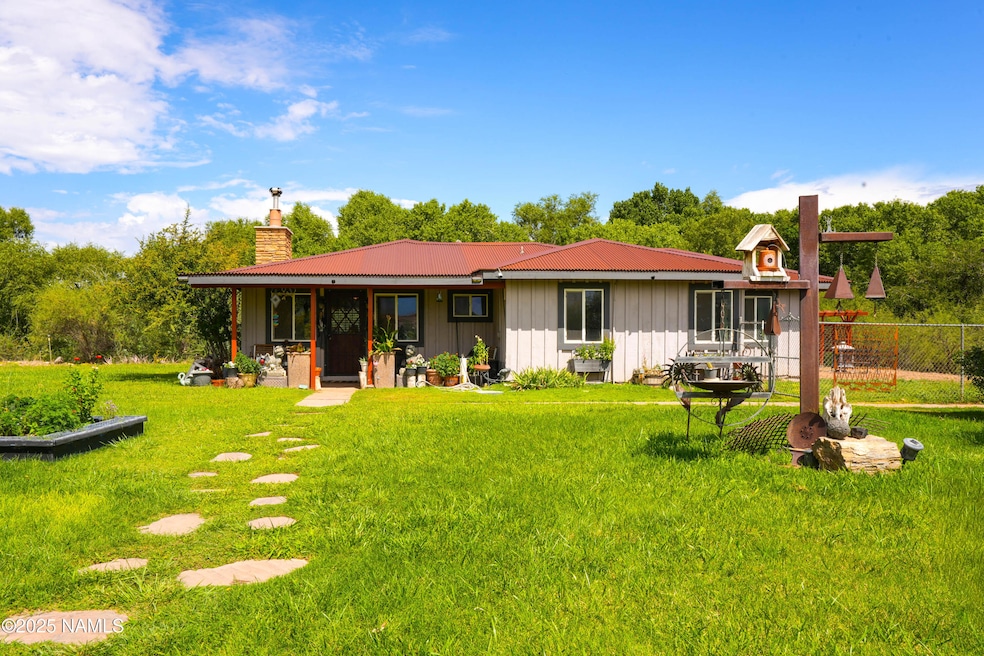3380 W Cloverleaf Ranch Rd Camp Verde, AZ 86322
Estimated payment $12,520/month
Highlights
- Horses Allowed On Property
- Solar Power System
- 14.8 Acre Lot
- RV Access or Parking
- Panoramic View
- 2 Car Detached Garage
About This Home
BUYER COULD NOT PERFORM so the opportunity for you is now! Discover a one-of-a-kind riverfront property and income opportunity in Camp Verde, Arizona. This exceptional 14.8-acre offering includes a beautifully updated 2-bedroom, 2-bath residence along with a fully permitted agri-tourism RV Village. The 1,697 sq ft home was tastefully remodeled in 2019, featuring stained concrete floors, a durable metal roof, and a detached two-car garage with solar panels. Unique extras such as a dedicated boathouse and a concrete wine cellar add both charm and functionality to this private retreat. Beyond the residence lies a thriving RV park approved for 30 spaces, with 17 currently developed (15 RV sites and two 399 sqft park model tiny homes). The RV village offers amenities including a coin-operated laundry facility, direct river access the security of pre-1919 water rights. Importantly, most of the property is located outside the floodplain, offering peace of mind and ample space for future expansion. With its agri-tourism permit already in place, this property presents a turnkey opportunity for income with limitless potential. Whether you envision expanding the RV resort, adding kayak rentals, tent camping, farm-to-table dining, small-scale farming, or wellness retreats, this riverfront gem is ready for your vision.
Listing Agent
Realty One Group, Mountain Desert License #SA710227000 Listed on: 11/05/2025

Home Details
Home Type
- Single Family
Est. Annual Taxes
- $3,644
Year Built
- Built in 1949
Lot Details
- 14.8 Acre Lot
- Dirt Road
- Rural Setting
- Perimeter Fence
- Level Lot
- Sprinkler System
Parking
- 2 Car Detached Garage
- RV Access or Parking
Property Views
- Panoramic
- Mountain
Home Design
- Slab Foundation
- Wood Frame Construction
- Metal Roof
- Wood Siding
Interior Spaces
- 1,698 Sq Ft Home
- 1-Story Property
- Ceiling Fan
- Double Pane Windows
- Concrete Flooring
Kitchen
- Breakfast Bar
- Electric Range
- Microwave
- Kitchen Island
Bedrooms and Bathrooms
- 2 Bedrooms
- 2 Bathrooms
Utilities
- Forced Air Heating and Cooling System
- Well
Additional Features
- Solar Power System
- Horses Allowed On Property
Community Details
- Community Storage Space
Listing and Financial Details
- Assessor Parcel Number 40323001z
Map
Home Values in the Area
Average Home Value in this Area
Property History
| Date | Event | Price | List to Sale | Price per Sq Ft |
|---|---|---|---|---|
| 11/05/2025 11/05/25 | For Sale | $2,350,000 | 0.0% | $1,384 / Sq Ft |
| 10/21/2025 10/21/25 | Pending | -- | -- | -- |
| 09/11/2025 09/11/25 | For Sale | $2,350,000 | -- | $1,384 / Sq Ft |
Purchase History
| Date | Type | Sale Price | Title Company |
|---|---|---|---|
| Warranty Deed | -- | -- | |
| Warranty Deed | $620,000 | Lawyers Title Yavapai Coconi | |
| Warranty Deed | -- | Lawyers Title Yavapai Coconi | |
| Warranty Deed | -- | None Available | |
| Warranty Deed | -- | Accommodation | |
| Warranty Deed | -- | Yavapai Title Agency Inc | |
| Quit Claim Deed | -- | None Available | |
| Warranty Deed | -- | Transnation Title |
Mortgage History
| Date | Status | Loan Amount | Loan Type |
|---|---|---|---|
| Previous Owner | $530,000 | Purchase Money Mortgage | |
| Previous Owner | $159,500 | New Conventional | |
| Previous Owner | $300,000 | Purchase Money Mortgage |
Source: Northern Arizona Association of REALTORS®
MLS Number: 202127
APN: 403-23-001X
- 4000 Mahoney Rd
- 3836 W Center Ln
- 3668 W Summit Point
- 2931 N Commonwealth Dr Unit 23
- 3810 W Summit
- 00 S Misty Ln
- 2566 Paint Dr Unit 1
- 2605 Rainbow Dr
- 3165 Lost River Dr
- 2351 N Mustang Ln
- 2160 Jean St
- 1550 W Horseshoe Bend Dr
- 1487 W Horseshoe Bend Dr Unit 47
- 1487 W Horseshoe Bend Dr Unit 4
- 1487 W Horseshoe Bend Dr Unit 67
- 1487 W Horseshoe Bend Dr Unit 89
- 1487 W Horseshoe Bend Dr Unit 79
- 1487 W Horseshoe Bend Dr Unit 70
- 1487 W Horseshoe Bend Dr Unit 17
- 1487 W Horseshoe Bend Dr Unit 44
- 4224 E Canyon Trail Unit A1
- 4224 E Canyon Trail Unit B4
- 4224 E Canyon Trail Unit B3
- 2606 S Mountain View Dr Unit 1
- 10800 E Sundance Ln
- 377 Arizona 260
- 9365 E Cornville Rd
- 4450 E Juniper Trail
- 1122 Sheepshead Crossing Rd
- 5715 E La Privada Dr
- 4220 N Montezuma Ave Unit 9
- 4495 E Geronimo Rd
- 10740 E Valley View Dr Unit 3
- 1743 E Parada Del Sol
- 1770 Bluff Dr
- 1735 Bluff Dr
- 1650 Manzanita Dr
- 1225 E Elm St
- 840 S Main St Unit 26
- 426 E Elm St






