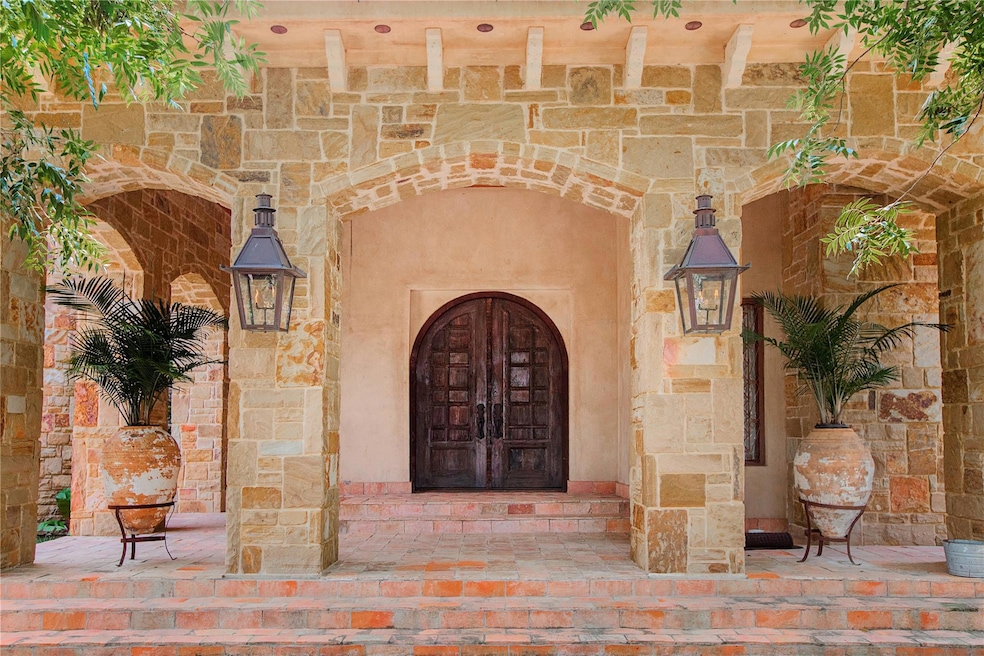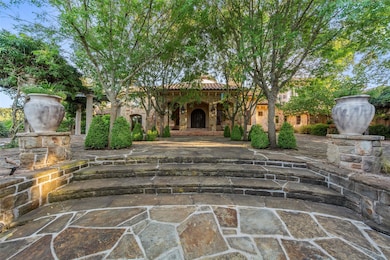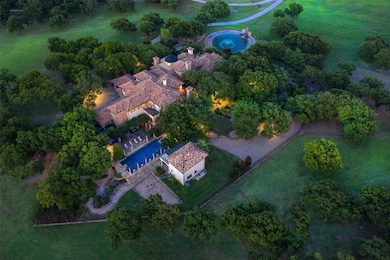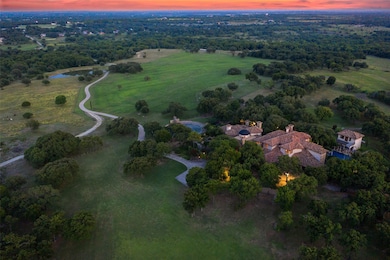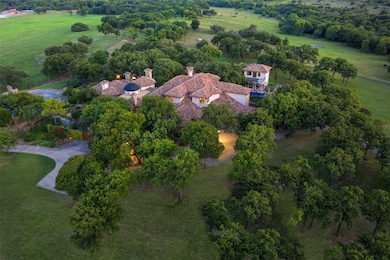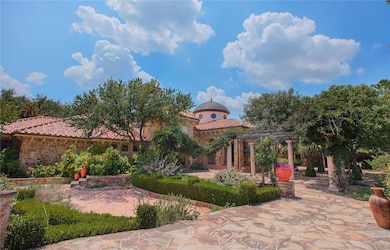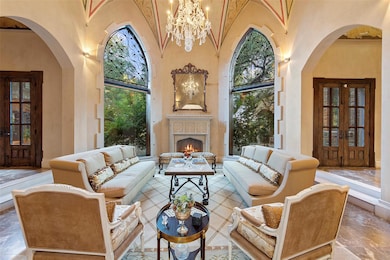3380 Westridge Dr Weatherford, TX 76087
Estimated payment $20,654/month
Highlights
- Cabana
- Built-In Refrigerator
- Cathedral Ceiling
- Brock Intermediate School Rated A-
- Open Floorplan
- Marble Flooring
About This Home
Stepping into Cascina Di Lusso is like walking through the pages of history—where the artistry of the Italian Renaissance converges with the warmth & tranquility of a country setting. Every element of this 11,000+ sq. ft. estate has been carefully curated to honor the architectural mastery of the past while providing an elevated standard of modern luxury. At its heart lies a hand-painted rotunda, an awe-inspiring masterpiece reminiscent of St. Peter’s Basilica, created by renowned artist Gregory Arth. Throughout the home, every material has been selected for its authenticity & enduring beauty. Limestone fireplaces stand as sculptural centerpieces, their hand-carved forms recalling the grand estates of Tuscany. Marble baseboards & hand-carved mahogany details provide a richness that can only be achieved through true artisanal craftsmanship. The walls, finished in the finest Venetian plaster, glow with the depth & texture of centuries-old Italian villas, lending a timeless, lived-in elegance to every space. The soul of Cascina Di Lusso is in the details—imported antique doors from La Puerta, each with a story to tell, frame the home’s archways & corridors, while bespoke finishes by Walker Zanger & Anne Sacks ensure that no element is anything less than extraordinary. The two-story library is an intellectual retreat worthy of Renaissance scholars, while the media room, game room, & 5,000+ bottle wine cellar offers spaces for entertainment & indulgence, seamlessly blending old-world grandeur with contemporary comfort. Beyond the main residence, a 1,320 sq. ft. two-story guest house mirrors the main home’s architectural integrity, providing guests with an equally opulent yet intimate retreat. This estate does not simply borrow from history—it honors it. Every archway, every material, & every carefully selected finish was designed to stand the test of time, ensuring that Cascina Di Lusso remains a timeless work of art for generations to come. 5-21 Acres available.
Listing Agent
Briggs Freeman Sotheby's Int'l Brokerage Phone: 817-713-0011 License #0713873 Listed on: 03/11/2025

Home Details
Home Type
- Single Family
Est. Annual Taxes
- $36,890
Year Built
- Built in 2006
Lot Details
- 5 Acre Lot
- Gated Home
- Stone Wall
- Aluminum or Metal Fence
- Wire Fence
- Many Trees
- Garden
Parking
- 4 Car Attached Garage
- Rear-Facing Garage
Home Design
- Farmhouse Style Home
- Slab Foundation
- Spanish Tile Roof
- Stucco
Interior Spaces
- 11,074 Sq Ft Home
- 2-Story Property
- Open Floorplan
- Wet Bar
- Home Theater Equipment
- Wired For Sound
- Built-In Features
- Cathedral Ceiling
- Ceiling Fan
- Chandelier
- Decorative Lighting
- 3 Fireplaces
- See Through Fireplace
- Gas Log Fireplace
- Window Treatments
- Fire and Smoke Detector
Kitchen
- Convection Oven
- Electric Oven
- Built-In Gas Range
- Built-In Refrigerator
- Ice Maker
- Dishwasher
- Wine Cooler
- Kitchen Island
- Disposal
Flooring
- Wood
- Marble
- Terrazzo
- Travertine
Bedrooms and Bathrooms
- 6 Bedrooms
- Cedar Closet
- Walk-In Closet
- Double Vanity
Laundry
- Laundry in Utility Room
- Dryer
- Washer
Pool
- Cabana
- Pool and Spa
- In Ground Pool
- Pool Water Feature
- Saltwater Pool
- Gunite Pool
Outdoor Features
- Balcony
- Covered Patio or Porch
- Outdoor Living Area
- Terrace
- Exterior Lighting
- Outdoor Storage
- Rain Gutters
Schools
- Brock Elementary School
- Brock High School
Utilities
- Central Heating and Cooling System
- Heating System Uses Natural Gas
- Vented Exhaust Fan
Listing and Financial Details
- Assessor Parcel Number R000043327
Map
Home Values in the Area
Average Home Value in this Area
Tax History
| Year | Tax Paid | Tax Assessment Tax Assessment Total Assessment is a certain percentage of the fair market value that is determined by local assessors to be the total taxable value of land and additions on the property. | Land | Improvement |
|---|---|---|---|---|
| 2024 | $36,981 | $2,000,000 | $22,500 | $1,977,500 |
| 2023 | $36,981 | $2,638,630 | $22,500 | $2,616,130 |
| 2022 | $32,812 | $1,540,350 | $12,000 | $1,528,350 |
| 2021 | $34,426 | $1,540,350 | $12,000 | $1,528,350 |
| 2020 | $33,492 | $1,469,410 | $10,000 | $1,459,410 |
| 2019 | $35,777 | $1,469,410 | $10,000 | $1,459,410 |
| 2018 | $34,703 | $1,421,770 | $7,000 | $1,414,770 |
| 2017 | $34,132 | $1,421,770 | $7,000 | $1,414,770 |
| 2016 | $32,737 | $1,422,960 | $8,190 | $1,414,770 |
| 2015 | $32,317 | $1,422,960 | $8,190 | $1,414,770 |
| 2014 | $32,979 | $1,446,820 | $5,000 | $1,441,820 |
Property History
| Date | Event | Price | Change | Sq Ft Price |
|---|---|---|---|---|
| 09/08/2025 09/08/25 | Price Changed | $3,299,500 | -5.7% | $298 / Sq Ft |
| 05/05/2025 05/05/25 | Price Changed | $3,499,500 | -41.6% | $316 / Sq Ft |
| 05/05/2025 05/05/25 | For Sale | $5,995,000 | +50.1% | $541 / Sq Ft |
| 03/11/2025 03/11/25 | For Sale | $3,995,000 | -- | $361 / Sq Ft |
Purchase History
| Date | Type | Sale Price | Title Company |
|---|---|---|---|
| Warranty Deed | -- | -- | |
| Deed | -- | -- | |
| Deed | -- | -- |
Source: North Texas Real Estate Information Systems (NTREIS)
MLS Number: 20839032
APN: R000043327
- 3380 Westridge Dr Unit B
- 3380 Westridge Dr Unit C
- 3180 Old Brock Rd
- 3316 Old Dennis Rd
- TBD Old Brock Rd
- 116 Gibson Bend
- 112 Gibson Bend
- 108 Gibson Bend
- TBD Diamond Ridge Ln
- 617 Hondo Crossing
- 111 Diamond Ridge Ln
- 209 Wren View
- 432 Royal Santana Run
- 513 Royal Santana Run
- 112 Tigers Eye Ct
- 424 Royal Santana Run
- 477 Royal Santana Run
- 121 Dan Russell Bend
- 548 Royal Santana Run
- 527 Royal Santana Run
- 114 Brock Hill Ln
- 2429 Moon Ranch
- 2425 O Conner Ranch Dr
- 2357 Waggoner Rnch Dr
- 1213 Ashley Dr
- 2537 Old Buck Dr
- 2516 Old Buck Dr
- 2552 Bethel Rd
- 825 Jodie Dr
- 2222 Whitney Dr
- 400 E Bb Fielder Rd Unit 488.1407258
- 400 E Bb Fielder Rd Unit 476.1407257
- 1846 Ranger Hwy
- 105 Michael Ln
- 1301 Ric Williamson Memorial Hwy Unit 104
- 2206 Brandy Dr
- 124 Sunburst Ct
- 122 Sunburst Ct
- 106 Sunburst Ct
- 117 Sunburst Ct
