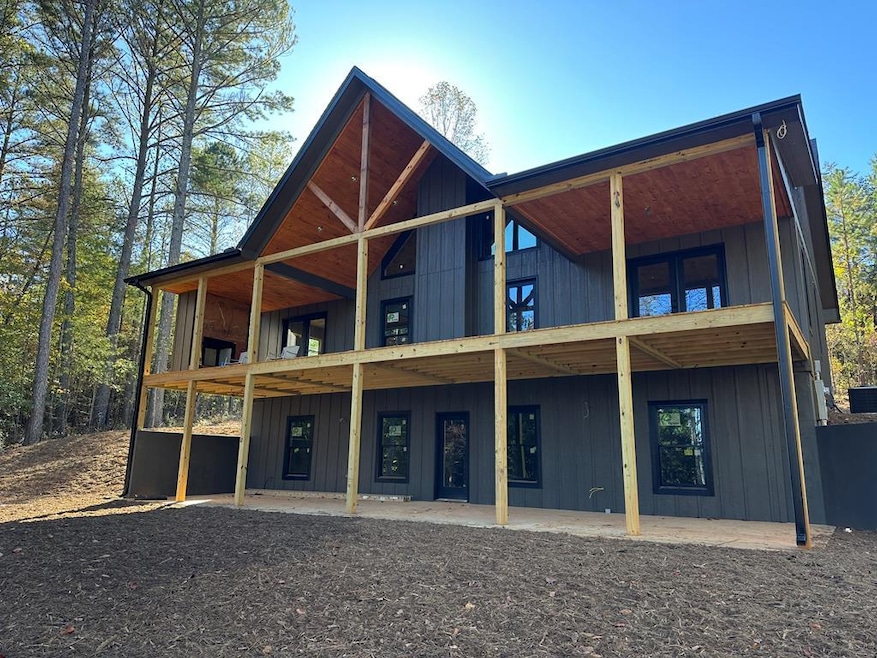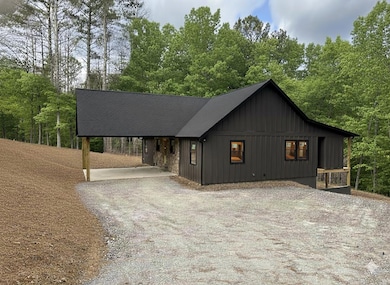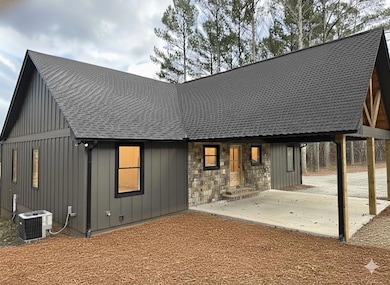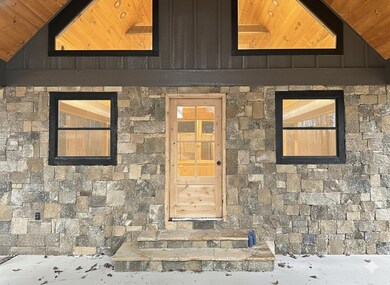3382 Lickskillet Rd Epworth, GA 30541
Estimated payment $5,643/month
Highlights
- New Construction
- Craftsman Architecture
- Cathedral Ceiling
- View of Trees or Woods
- Outdoor Fireplace
- No HOA
About This Home
This newly built, traditional Craftsman-style home is just 14 minutes from downtown Blue Ridge. This home is on a quiet, paved road with very little traffic. Featuring a level terrain, the 4-bedroom, 4-bath home (3 are ensuite) showcases quality craftsmanship with premium finishes, rich wood accent walls, circle-sewn wood ceilings, elegant fixtures, and a carport with real stone entrance. The spacious main level has an open-concept layout featuring a beautiful kitchen with stainless steel appliances, ample custom cabinetry, granite surfaces, real stone fireplace, a laundry room, and a covered deck with real stone fireplace. The main level includes two ensuites. The primary suite is a luxurious ensuite with an oversized tile shower with tub inside dual head shower. The terrace level has two bedrooms with one being an ensuite, as well as, a bonus room with wet bar, owner's closet, mechanical room, spacious patio pre-wired for a hot tub.
Listing Agent
Ansley Real Estate Christie's Int. Real Estate Brokerage Phone: 7066134663 License #434934 Listed on: 11/12/2025

Open House Schedule
-
Wednesday, November 19, 20257:00 to 10:00 am11/19/2025 7:00:00 AM +00:0011/19/2025 10:00:00 AM +00:004 Houses/Properties within 0.5 milesAdd to Calendar
Home Details
Home Type
- Single Family
Year Built
- Built in 2025 | New Construction
Lot Details
- 1.53 Acre Lot
- Property fronts a county road
- Level Lot
Home Design
- Craftsman Architecture
- Traditional Architecture
- Cabin
- Frame Construction
- Shingle Roof
- Wood Siding
Interior Spaces
- 2-Story Property
- Wet Bar
- Sheet Rock Walls or Ceilings
- Cathedral Ceiling
- Ceiling Fan
- 2 Fireplaces
- Insulated Windows
- Views of Woods
Kitchen
- Range
- Microwave
- Dishwasher
Bedrooms and Bathrooms
- 4 Bedrooms
- 4 Full Bathrooms
Laundry
- Laundry Room
- Laundry on main level
Finished Basement
- Basement Fills Entire Space Under The House
- Stubbed For A Bathroom
Parking
- Carport
- Driveway
- Open Parking
Outdoor Features
- Covered Patio or Porch
- Outdoor Fireplace
Utilities
- Central Heating and Cooling System
- Heat Pump System
- Well
- Septic Tank
Community Details
- No Home Owners Association
Listing and Financial Details
- Assessor Parcel Number 0063 0757B
Map
Home Values in the Area
Average Home Value in this Area
Property History
| Date | Event | Price | List to Sale | Price per Sq Ft |
|---|---|---|---|---|
| 11/12/2025 11/12/25 | For Sale | $900,000 | -- | -- |
Source: Northeast Georgia Board of REALTORS®
MLS Number: 420246
- 24 Hamby Rd
- 226 Church St
- 524 Old Highway 5
- 524 Old Hwy 5
- 92 Asbury St
- 610 Madola Rd Unit 1
- 610 Madola Rd
- 443 Fox Run Dr Unit ID1018182P
- 181 Sugar Mountain Rd Unit ID1252489P
- 98 Shalom Ln Unit ID1252436P
- 600 Indian Trail
- 150 Arrow Way Unit ID1333767P
- 99 Kingtown St
- 2680 River Rd
- 113 Prospect St
- 88 Black Gum Ln
- 3890 Mineral Bluff Hwy
- 586 Sun Valley Dr
- 390 Haddock Dr
- 25 Walhala Trail Unit ID1231291P



