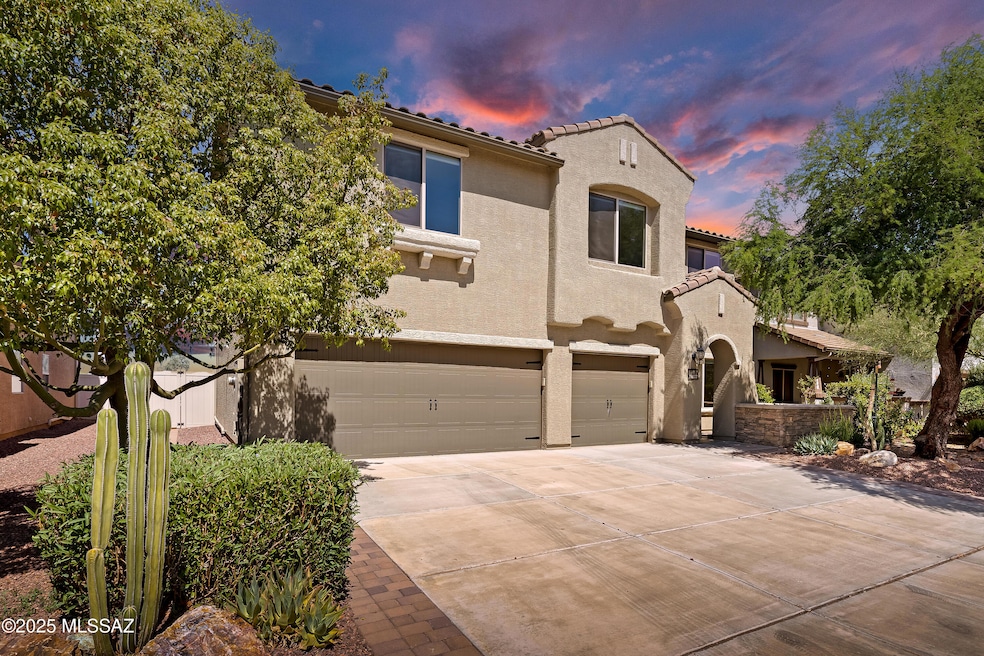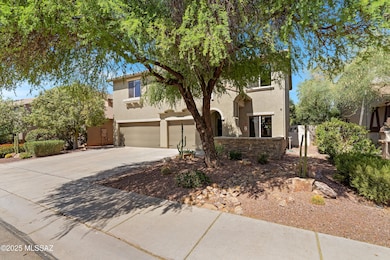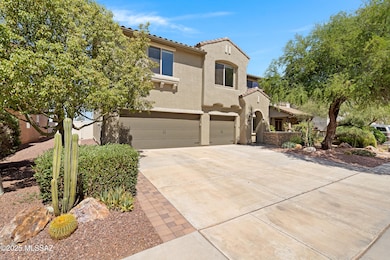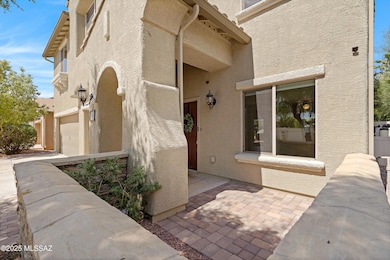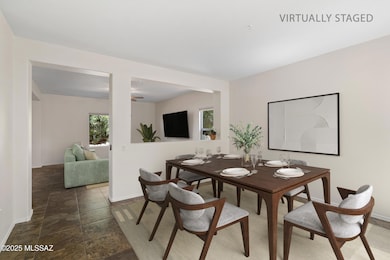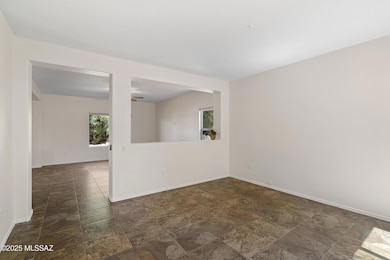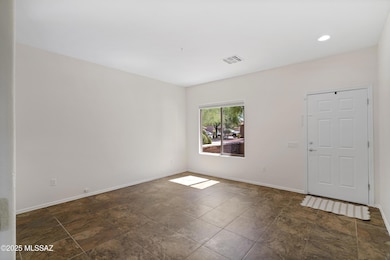33822 S Miner Rd Red Rock, AZ 85145
Estimated payment $2,128/month
Highlights
- Fitness Center
- Soaking Tub in Primary Bathroom
- Waterfall Pool Feature
- Pond
- Mission Architecture
- Granite Countertops
About This Home
New price reduction! Wonderful family home sits on one of the best lots with a welcoming courtyard entrance. Home includes 3 bedrooms, loft, 2 1⁄2 baths and tons of extra space to enjoy. You are greeted by an informal living room plus a family room and dining area open to the kitchen making it the perfect place to entertain family and friends. Ceramic tile throughout main level plus brand new carpet upstairs and interior has been freshly painted. Kitchen with rich cherry wood cabinets, granite, and stainless-steel appliances including new dishwasher. Upstairs are three bedrooms plus huge loft area perfect for any flex space and can even be made into a 4th bedroom! Primary Suite is oversized and includes en-suite bath with shower, large soaking tub plus nice sized closet creating a priva sanctuary. Lot backs to open space behind that cannot be developed. The backyard feels like a true outdoor oasis. Fully enclosed backyard includes a covered patio, brick pavers, pond, fruit trees, and grass. 3 car garage has tons of storage and upgraded commercial grade water heater with booster installed in 2021 as well as the water softener and HVAC. Amazing community includes neighborhood park, athletic facilities, basketball court, bike path, pool, and nearby recreational trails perfect for ATV's. Walking distance to elementary school and park. This one owner home has been well loved and maintained and shows pride of ownership! You won't be disappointed. Bonus, the street is part of the Holiday light canopy during the season!!
Listing Agent
Nara Brown
Tierra Antigua Realty Brokerage Phone: 520-390-6000 Listed on: 06/21/2025

Home Details
Home Type
- Single Family
Est. Annual Taxes
- $2,349
Year Built
- Built in 2007
Lot Details
- 6,970 Sq Ft Lot
- Lot Dimensions are 115x60
- Desert faces the front and back of the property
- Block Wall Fence
- Shrub
- Drip System Landscaping
- Landscaped with Trees
- Grass Covered Lot
- Property is zoned Other - CALL
HOA Fees
- $85 Monthly HOA Fees
Parking
- Garage
- Garage Door Opener
- Driveway
Home Design
- Mission Architecture
- Frame With Stucco
- Frame Construction
- Tile Roof
Interior Spaces
- 2,640 Sq Ft Home
- 2-Story Property
- Ceiling Fan
- Window Treatments
- Family Room
- Living Room
- Dining Area
- Storage
- Fire and Smoke Detector
Kitchen
- Breakfast Bar
- Electric Oven
- Microwave
- Dishwasher
- Stainless Steel Appliances
- Kitchen Island
- Granite Countertops
- Disposal
Flooring
- Carpet
- Ceramic Tile
Bedrooms and Bathrooms
- 3 Bedrooms
- Split Bedroom Floorplan
- Walk-In Closet
- Soaking Tub in Primary Bathroom
- Secondary bathroom tub or shower combo
- Soaking Tub
- Primary Bathroom includes a Walk-In Shower
Laundry
- Laundry Room
- Electric Dryer Hookup
Outdoor Features
- Waterfall Pool Feature
- Pond
- Courtyard
- Covered Patio or Porch
Schools
- Red Rock Elementary And Middle School
- Santa Cruz Union High School
Utilities
- Forced Air Heating and Cooling System
- Natural Gas Not Available
- Electric Water Heater
- High Speed Internet
- Cable TV Available
Community Details
Overview
- $400 HOA Transfer Fee
- Red Rock Estates Association
- Cooper
- Maintained Community
- The community has rules related to covenants, conditions, and restrictions, deed restrictions
Recreation
- Community Basketball Court
- Fitness Center
- Community Pool
- Jogging Path
Map
Home Values in the Area
Average Home Value in this Area
Tax History
| Year | Tax Paid | Tax Assessment Tax Assessment Total Assessment is a certain percentage of the fair market value that is determined by local assessors to be the total taxable value of land and additions on the property. | Land | Improvement |
|---|---|---|---|---|
| 2025 | $2,349 | $26,919 | -- | -- |
| 2024 | $2,139 | $25,322 | -- | -- |
| 2023 | $2,269 | $21,400 | $1,000 | $20,400 |
| 2022 | $2,139 | $16,952 | $1,000 | $15,952 |
| 2021 | $2,212 | $16,013 | $0 | $0 |
| 2020 | $2,191 | $15,564 | $0 | $0 |
| 2019 | $2,118 | $14,112 | $0 | $0 |
| 2018 | $2,050 | $12,930 | $0 | $0 |
| 2017 | $1,967 | $13,145 | $0 | $0 |
| 2016 | $2,014 | $13,030 | $1,000 | $12,030 |
| 2014 | $2,217 | $12,420 | $1,000 | $11,420 |
Property History
| Date | Event | Price | List to Sale | Price per Sq Ft |
|---|---|---|---|---|
| 10/31/2025 10/31/25 | Price Changed | $349,900 | -4.1% | $133 / Sq Ft |
| 10/03/2025 10/03/25 | Price Changed | $364,900 | -1.4% | $138 / Sq Ft |
| 06/21/2025 06/21/25 | For Sale | $369,900 | -- | $140 / Sq Ft |
Purchase History
| Date | Type | Sale Price | Title Company |
|---|---|---|---|
| Interfamily Deed Transfer | -- | None Available | |
| Corporate Deed | $217,145 | Sun Title Agency Co |
Mortgage History
| Date | Status | Loan Amount | Loan Type |
|---|---|---|---|
| Open | $213,789 | FHA |
Source: MLS of Southern Arizona
MLS Number: 22516157
APN: 410-50-382
- 17065 E Peak Ln Unit 255
- 17065 E Peak Ln Unit 329
- 17065 E Peak Ln Unit 320
- 21055 E Prospector Place
- 33915 S Colony Dr
- 21121 E Legend Dr
- 33960 S Farmers Way
- 21385 E Independence Way
- 21458 E Patriot Ln
- 33743 S Ballad Dr
- 21224 E Freedom Dr
- 21511 E Prospector Place
- 21711 E Holstein Way
- 35114 S Iron Jaw Dr
- 33701 S Presidio Place
- 21607 E Homestead Dr
- 21321 E Volunteer Dr
- 21330 E Reunion Rd
- 20897 E Founders Rd
- 21595 E Founders Rd
- 21504 E Independence Way
- 21277 E Founders Rd
- 14155 N Luckett Rd
- 12170 W Avianna Way
- 11576 W Stone Hearth St
- 11472 W Anasazi Passage St
- 12431 W Mieko Ln
- 11451 W Tortolita St Unit 2
- 11451 W Tortolita St Unit 1
- 12246 Thunder Creek Pkwy
- 12230 Thunder Creek Pkwy
- 13144 N Serenity Vly Dr
- 13093 N Serenity Vly Dr
- 13112 N Serenity Vly Dr
- 13146 Mustang Crossing Rd
- 13077 N Serenity Vly Dr
- 13069 N Serenity Vly Dr
- 13061 N Serenity Vly Dr
- 11076 W Cardium Ln
- 12533 W Red Orchid St
