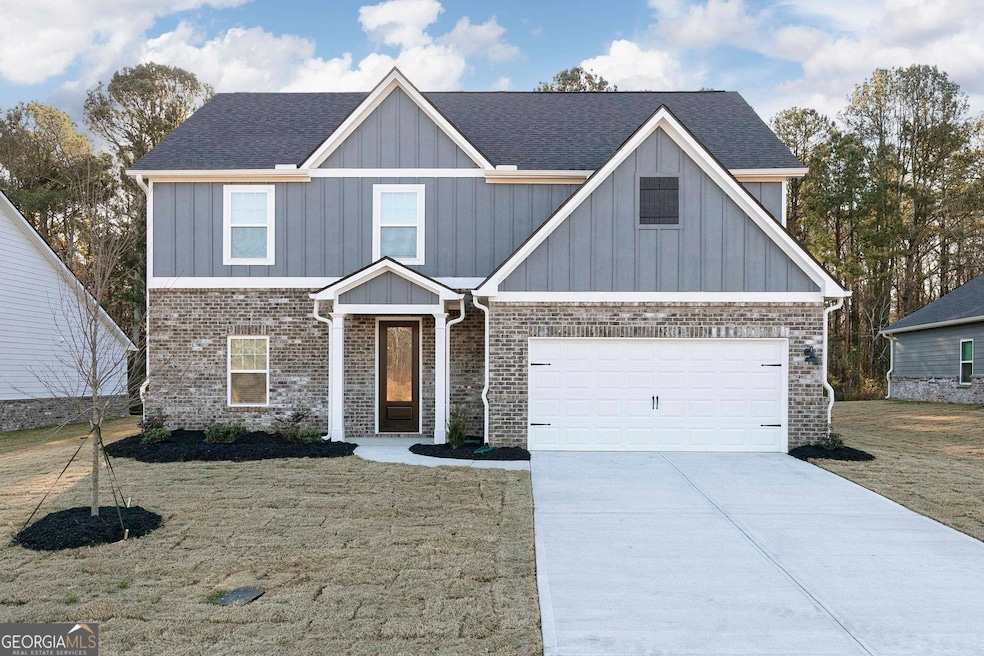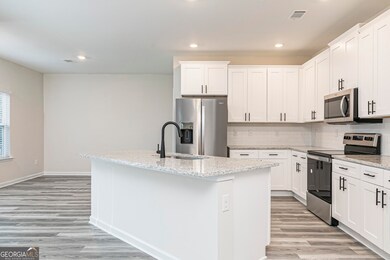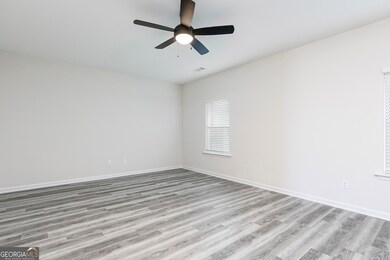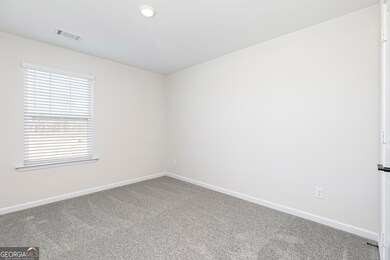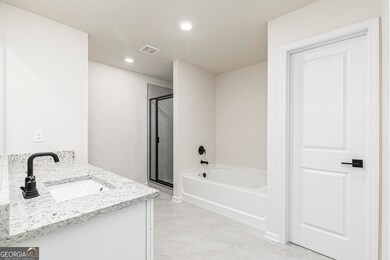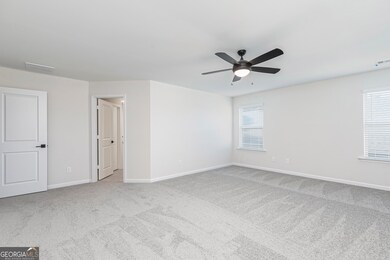3383 Arabian Farm Ln Dacula, GA 30019
Estimated payment $3,060/month
Highlights
- New Construction
- Traditional Architecture
- Stainless Steel Appliances
- Harbins Elementary School Rated A-
- High Ceiling
- Double Pane Windows
About This Home
The Jackson at Bold Springs Farm - Country Comfort, Modern Living Nestled in the quiet charm of Bold Springs Farm, The Jackson is a brand-new, 5-bedroom, 2.5-bathroom home with a 2-car garage and an unfinished basement, offering space to grow and a retreat you'll cherish. Designed with an open-concept floor plan, the family room flows easily into the dining area and chef-ready kitchen, where granite countertops, Whirlpool energy-efficient appliances, and rich wood cabinetry make both everyday meals and holiday feasts a joy. Formal living and dining rooms offer even more space to gather or unwind, while a first-floor study provides the perfect nook for work or quiet reading. Step outside to the covered back patio, where you can enjoy evening breezes and country skies. Upstairs, the private master suite feels like its own hideaway, complete with a spa-inspired bath featuring a soaking tub, separate shower, dual vanities, and his-and-hers walk-in closets. Four additional bedrooms provide room for family, guests, or the flexibility to create hobby and play spaces. Outfitted with LGI Homes' CompleteHomePlusTM package, upgrades like a programmable thermostat, Wi-Fi-enabled garage door opener, and lush landscaping come standard. The unfinished basement adds even more potential-ready to be transformed into whatever your family needs next. At Bold Springs Farm, community amenities bring neighbors together with tennis and pickleball courts, multipurpose fields, a children's playground, picnic areas, and scenic walking trails. Peaceful, spacious, and thoughtfully designed, The Jackson offers everything you're looking for-and more.
Home Details
Home Type
- Single Family
Year Built
- Built in 2024 | New Construction
Lot Details
- 8,276 Sq Ft Lot
HOA Fees
- $63 Monthly HOA Fees
Parking
- Garage
Home Design
- Traditional Architecture
- Brick Exterior Construction
- Composition Roof
- Concrete Siding
- Stone Siding
- Stone
Interior Spaces
- 2,642 Sq Ft Home
- 2-Story Property
- High Ceiling
- Ceiling Fan
- Double Pane Windows
- Laundry Room
- Basement
Kitchen
- Oven or Range
- Microwave
- Ice Maker
- Dishwasher
- Stainless Steel Appliances
- Disposal
Flooring
- Carpet
- Laminate
Bedrooms and Bathrooms
- 5 Bedrooms
- Walk-In Closet
- Soaking Tub
- Separate Shower
Home Security
- Carbon Monoxide Detectors
- Fire and Smoke Detector
Schools
- Harbins Elementary School
- Mcconnell Middle School
- Archer High School
Utilities
- Central Heating and Cooling System
- Underground Utilities
- Electric Water Heater
- High Speed Internet
- Phone Available
- Cable TV Available
Community Details
- Association fees include management fee
- Bold Springs Farm Subdivision
Listing and Financial Details
- Legal Lot and Block 97 / C
Map
Home Values in the Area
Average Home Value in this Area
Property History
| Date | Event | Price | List to Sale | Price per Sq Ft |
|---|---|---|---|---|
| 09/18/2025 09/18/25 | Pending | -- | -- | -- |
| 09/18/2025 09/18/25 | For Sale | $479,900 | -- | $182 / Sq Ft |
Source: Georgia MLS
MLS Number: 10607784
- 3894 Saddle Bag Ct
- Burton Plan at Bold Springs Farm
- 3344 Pratt Way
- 3001 Saratoga Sky Way
- 3042 Lowell Rd
- 3424 Pratt Way
- 2410 Ames St
- 2517 Cadenza Cir
- 2497 Cadenza Cir
- 2060 Marlborough Dr
- Isabella II Plan at Adagio
- Rainier Plan at Adagio
- 2056 Cadenza Cir
- Abigail II Plan at Adagio
- McKinley II Plan at Adagio
- Rosemary II Plan at Adagio
- Clarity Plan at Adagio
- 2780 Dolce Rd
