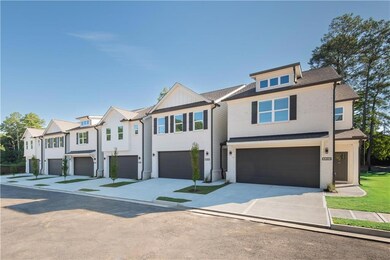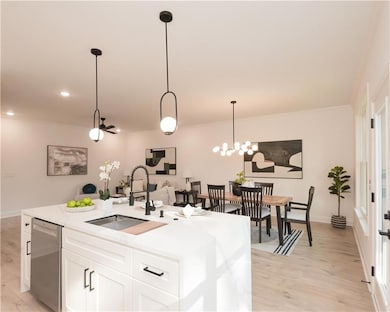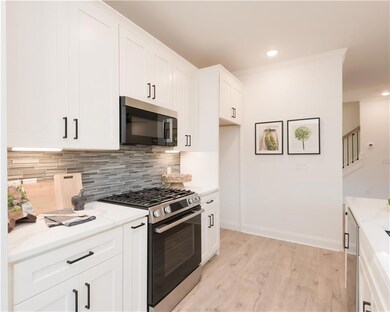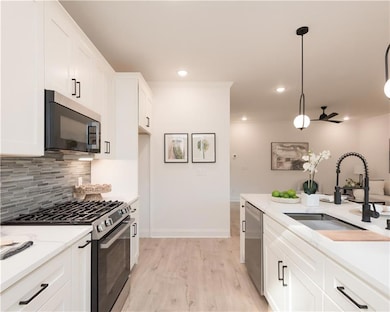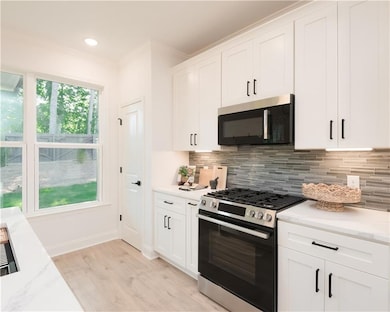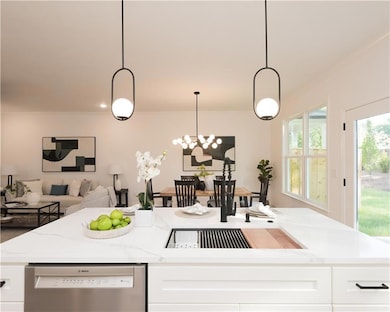3383 Thurgood Ct Unit 5 Snellville, GA 30078
Estimated payment $2,670/month
Highlights
- Open-Concept Dining Room
- New Construction
- Traditional Architecture
- Pharr Elementary School Rated A
- Oversized primary bedroom
- Loft
About This Home
This new construction two-story luxury townhome community is in the highly sought-after Snellville location, a short distance to historic downtown Snellville to enjoy the festivals and endless dining and shopping options, including The Shoppes at Webb Gin. Floorplans offer open concepts and the perfect flow of function and design. All floorplans offer 3 spacious bedrooms/ 2.5 baths, two car garages, and modern brick front elevations plus an upstairs loft with luxury laminate flooring throughout the main level and loft! The open dining area and large family room with a modern electric fireplace complete with stunning shiplap surround make for the perfect gathering spot leading out to the private covered rear porch to enjoy the beautiful outdoors. The entertainer's kitchen features oversized island with waterfall, white cabinets with soft close hinges and quartz counter tops, tile backsplash, plus stainless-steel appliances! Enjoy relaxing in your luxurious primary suite containing an abundance of natural light, trey ceilings, double vanities in the primary bath with quartz countertops, frameless shower doors, tiled floor and shower walls, and a large walk-in closet. Separating the primary suite and secondary bedrooms you'll find the open loft area perfect for a home office, playroom, media room, or flex space. Generously sized secondary bedrooms, a hall bath with quartz countertop and a conveniently located laundry room complete the upstairs. Each of our homes is built with innovative, energy-efficient features designed to help you enjoy more savings and peace of mind. Come and enjoy maintenance-free living in this prime Snellville location. The HOA dues will cover exterior maintenance of building and roof, lawn care and common area maintenance. Ask us about our specific incentives for homesites of up to $10,000 toward closing costs and 100% financing available with the use of preferred lender. OUR DECORATED MODEL/SALES CENTER IS NOW OPEN at Lot 6! GPS DIRECTIONS: 2520 Highpoint Rd, Snellville
Townhouse Details
Home Type
- Townhome
Year Built
- Built in 2025 | New Construction
Lot Details
- 1,830 Sq Ft Lot
- Lot Dimensions are 24x75
- Two or More Common Walls
- Back Yard Fenced
HOA Fees
- $125 Monthly HOA Fees
Parking
- 2 Car Garage
- Electric Vehicle Home Charger
- Front Facing Garage
- Garage Door Opener
- Driveway Level
Home Design
- Traditional Architecture
- Slab Foundation
- Shingle Roof
- Cement Siding
- Brick Front
Interior Spaces
- 2,356 Sq Ft Home
- 2-Story Property
- Crown Molding
- Tray Ceiling
- Ceiling height of 9 feet on the main level
- Electric Fireplace
- Double Pane Windows
- Insulated Windows
- Window Treatments
- Entrance Foyer
- Family Room with Fireplace
- Living Room with Fireplace
- Open-Concept Dining Room
- Formal Dining Room
- Home Office
- Loft
- Neighborhood Views
- Pull Down Stairs to Attic
Kitchen
- Open to Family Room
- Eat-In Kitchen
- Breakfast Bar
- Gas Range
- Microwave
- Dishwasher
- Kitchen Island
- Solid Surface Countertops
- White Kitchen Cabinets
- Disposal
Flooring
- Carpet
- Laminate
Bedrooms and Bathrooms
- 3 Bedrooms
- Oversized primary bedroom
- Walk-In Closet
- Dual Vanity Sinks in Primary Bathroom
- Low Flow Plumbing Fixtures
- Shower Only
Laundry
- Laundry Room
- Laundry on upper level
- Electric Dryer Hookup
Home Security
Eco-Friendly Details
- Energy-Efficient Appliances
- Energy-Efficient Windows
- Energy-Efficient Construction
- Energy-Efficient Lighting
- Energy-Efficient Thermostat
Outdoor Features
- Covered Patio or Porch
Location
- Property is near schools
- Property is near shops
Schools
- Norton Elementary School
- Snellville Middle School
- South Gwinnett High School
Utilities
- Zoned Heating and Cooling
- Heating System Uses Natural Gas
- Underground Utilities
- Electric Water Heater
- Phone Available
- Cable TV Available
Listing and Financial Details
- Home warranty included in the sale of the property
- Tax Lot 5
- Assessor Parcel Number R6050 428
Community Details
Overview
- 30 Units
- Thurgood Estates Subdivision
- Rental Restrictions
Amenities
- Restaurant
Security
- Carbon Monoxide Detectors
- Fire and Smoke Detector
Map
Home Values in the Area
Average Home Value in this Area
Property History
| Date | Event | Price | List to Sale | Price per Sq Ft |
|---|---|---|---|---|
| 07/15/2025 07/15/25 | For Sale | $405,900 | -- | $172 / Sq Ft |
Source: First Multiple Listing Service (FMLS)
MLS Number: 7615660
- 3391 Thurgood Ct Unit 1
- 2842 Ally Carol Place
- 3385 Thurgood Ct
- 3385 Thurgood Ct Unit 4
- 2841 Ally Carol Place
- 3387 Thurgood Ct Unit 3
- 3391 Thurgood Ct
- 3383 Thurgood Ct
- 3387 Thurgood Ct
- 2435 Hickory Station Cir
- 2455 Hickory Station Cir
- 2272 Kimberley Way Unit 1
- 2280 Hickory Station Cir
- 2194 Meadow Dr
- 2173 Timber Ln
- 2059 Wicker Wood Way
- 2153 Timber Ln
- 2274 Amber Woods Dr
- 2256 Windsor Dr SW
- 2116 Benchmark Dr SW
- 2250 Oak Rd
- 2665 Eldorado Place
- 2586 Kings Pistol Ct
- 2535 Beal St
- 2420 Freemont St
- 2560 Freemont St
- 1710 Tuftstown Ct
- 2088 Brookhill Way SW Unit LOT 11
- 2651 Freemont St
- 1940 Stockton Walk Ln
- 2660 Freemont St
- 2680 Freemont St
- 2808 Adella Ct
- 3389 Thurgood Ct
- 2031 Jayson Way
- 2020 Jayson Way
- 1845 North Rd
- 1715 Crestwell Ln SW
- 2041 Wendover Dr

