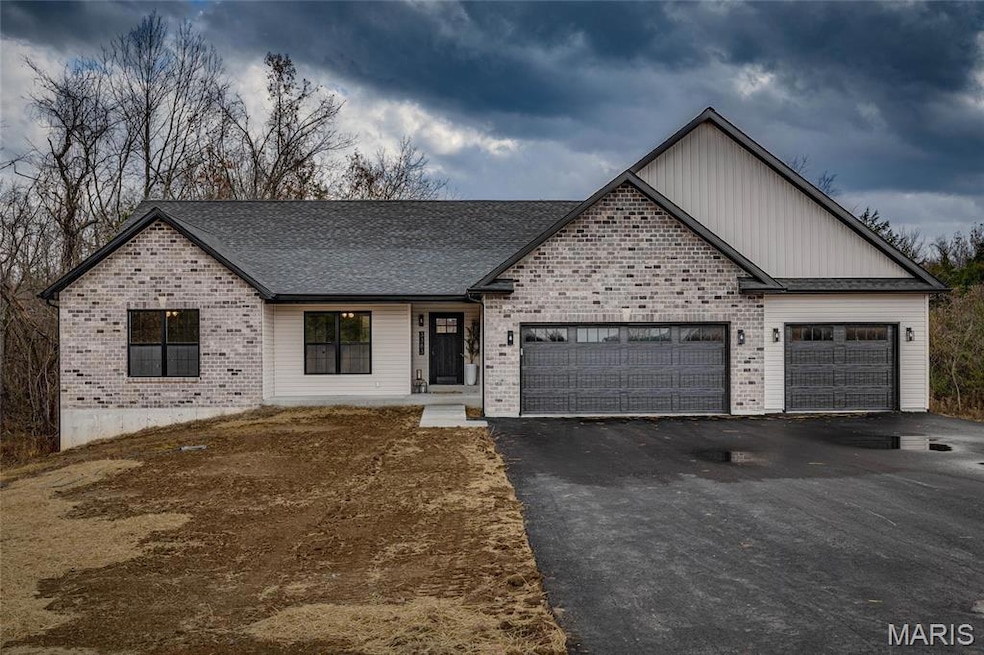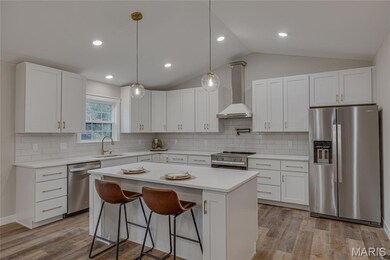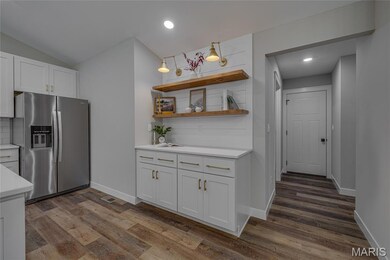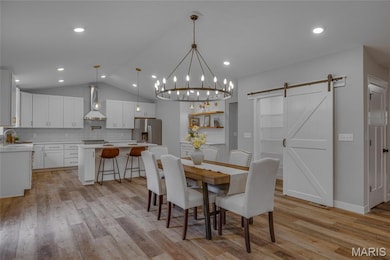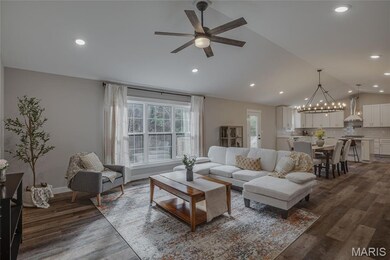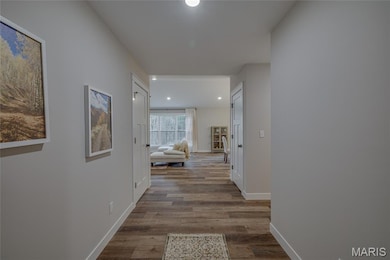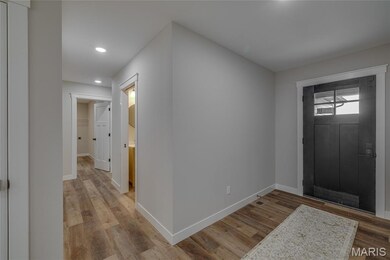3383 Weatherby Ln Farmington, MO 63640
Estimated payment $3,285/month
Highlights
- New Construction
- Open Floorplan
- Forest View
- Farmington Senior High School Rated A-
- Deck
- Vaulted Ceiling
About This Home
If you want a brand-new home that doesn’t feel like the same beige box you’ve toured fifteen times already, welcome to the upgrade. This place has personality, natural light for days, and a 3-car garage so you can finally stop playing Tetris with your vehicles and “garage stuff.” Highlights You’ll Love (and actually use): * Entry foyer that lets you make an entrance instead of tripping straight into the living room
* Bright open floor plan so you can cook, chat, and judge people’s snack choices all at once
* Big windows that make the whole place so bright you’ll wonder why you ever put up with dark rentals
* White kitchen with quartz counters, a big island, island storage, and a pot filler that doesn’t make you question the designer’s life choices
* A real coffee bar so your mornings can feel put-together even if your life isn’t
* Primary bedroom with enough space to relax without turning sideways to get into bed
* En-suite bath with double vanities for peaceful morning routines and a walk-in shower that doesn’t pretend to be a spa
* Second full bath for the kids, guests, or whoever ends up staying the night without much warning
* Half bath so guests never wander into the “real” bathrooms
* Oversized laundry room with a vanity, sink, and a linen closet because someone finally understood storage is not optional
* Back deck with stairs to the yard so you can grill, entertain, or let the dog out without an obstacle course
* Full walkout basement ready for a future gym, movie room, storage dungeon, or your next hobby phase
* Tinted windows with black frames that make the whole exterior look extra sharp
* 3-car garage with more than enough space for vehicles, tools, and every seasonal bin you keep promising to organize This home is modern, comfortable, and actually fun to live in. It has the style you want, the function you need, and zero “builder-basic” energy. Ready when you are.
Home Details
Home Type
- Single Family
Year Built
- Built in 2025 | New Construction
Lot Details
- 3.01 Acre Lot
- Lot Has A Rolling Slope
- Back Yard
Parking
- 3 Car Attached Garage
- Front Facing Garage
- Garage Door Opener
- Driveway
Home Design
- Traditional Architecture
- Brick or Stone Veneer
- Asphalt Roof
- Vinyl Siding
- Concrete Perimeter Foundation
Interior Spaces
- 2,013 Sq Ft Home
- 1-Story Property
- Open Floorplan
- Coffered Ceiling
- Vaulted Ceiling
- Ceiling Fan
- Chandelier
- Window Treatments
- Entrance Foyer
- Combination Kitchen and Dining Room
- Forest Views
- Fire and Smoke Detector
Kitchen
- Eat-In Kitchen
- Breakfast Bar
- Electric Oven
- Electric Range
- Range Hood
- Dishwasher
- Kitchen Island
- Granite Countertops
Flooring
- Carpet
- Luxury Vinyl Tile
Bedrooms and Bathrooms
- 3 Bedrooms
- Walk-In Closet
- Bathtub
- Shower Only
Laundry
- Laundry Room
- Laundry on main level
- Sink Near Laundry
- Washer and Electric Dryer Hookup
Unfinished Basement
- Walk-Out Basement
- Basement Fills Entire Space Under The House
- Interior and Exterior Basement Entry
- Basement Ceilings are 8 Feet High
- Stubbed For A Bathroom
- Basement Storage
Outdoor Features
- Deck
- Exterior Lighting
- Front Porch
Schools
- Farmington R-Vii Elementary School
- Farmington Middle School
- Farmington Sr. High School
Utilities
- Forced Air Heating and Cooling System
- 220 Volts
- Well
- Septic Tank
Community Details
- Property has a Home Owners Association
- Weatherby Estates Association
Listing and Financial Details
- Assessor Parcel Number 13-10-02-00-000-0018.08
Map
Home Values in the Area
Average Home Value in this Area
Source: MARIS MLS
MLS Number: MIS25075089
- 3340 Weatherby Ln
- 3525 Weatherby Ln
- 3555 Weatherby Ln
- 5961 Busiek Rd
- 5 Weatherby Ln
- 19 Weatherby Ln
- 18 Weatherby Ln
- 5704 Feezor Rd
- 5704 Feezer Rd
- 6235 State Highway 32
- 2276 Old Fredericktown Rd
- 5808 & 5802 Highway F
- 5810 Highway F
- 20125 Blessings Ln
- 1013 Stone Creek Rd
- 2110 State Highway Oo
- 1006 Stone Creek Rd
- 1155 E Karsch Blvd
- 847 Valley Brook Dr
- 501 Hawthorne Dr
- 1000 Icon Way
- 100 Roper
- 1502 N Washington St
- 6 Woodchase Dr
- 1205 W Columbia St
- 201 Hyler Dr
- 60 Liberty Landing Cir
- 400 Maple Valley Dr
- 821 Hillsboro Rd
- 121 Westmount Dr
- 601 Wallace Rd
- 4826 Red Rooster Ln
- 1100 Falcon St
- 813 Falcon St
- 3116 Commerce St
- 3110 Commerce St
- 3108 Commerce St
- 105 Pelican Dr Unit 105 - 03
- 103 Pelican Dr Unit 103-10
- 103 Pelican Dr Unit 103-10
