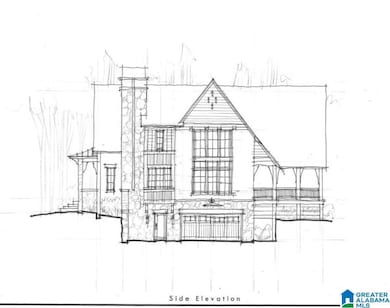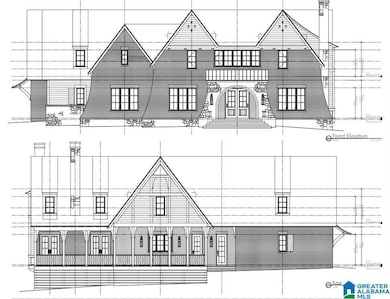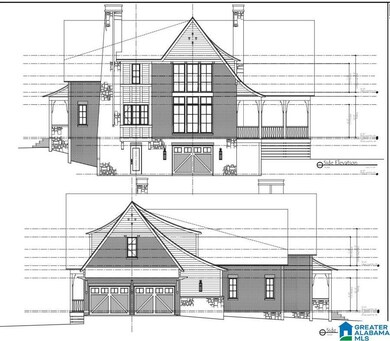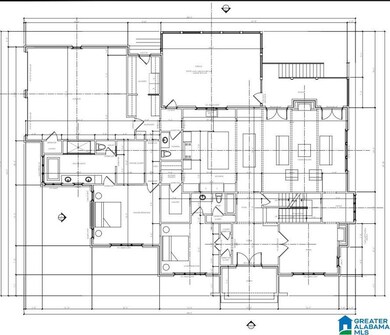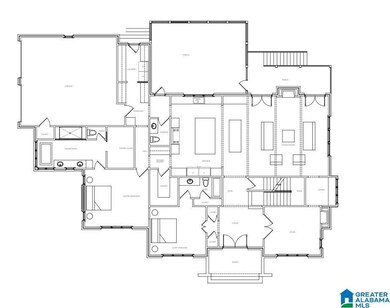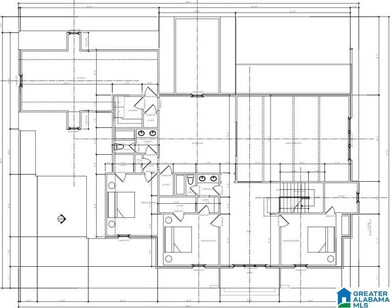3384 Chandler Way Hoover, AL 35226
Estimated payment $6,913/month
Highlights
- Covered Deck
- Attic
- Covered Patio or Porch
- Bluff Park Elementary School Rated A+
- Stone Countertops
- Attached Garage
About This Home
Discover an unparalleled opportunity to own a brand-new luxury estate home in the heart of Bluff Park within Smith Farms. This 5 bedroom, 4.5 bathroom estate home is a rare find and offers high-end craftsmanship, thoughtful design, and modern functionality on a spacious lot. This home features a two-story family room with soaring ceilings that opens into the dining room and chef’s kitchen with top of the line finishes, leading to a large covered porch for seamless indoor-outdoor living. The main level features hardwood floors, a luxurious primary suite with a spa-like bath and huge walk-in closet, plus a second ensuite bedroom, designated office, flex space that could serve as a study or playroom, mudroom off of the main level garage, and laundry room. Upstairs includes three bedrooms, two full baths, a den, and a playroom or additional living space—plus an optional second laundry. A full basement offers a separate garage. Zoned for award-winning Bluff Park Elementary.
Home Details
Home Type
- Single Family
Year Built
- Built in 2025
Lot Details
- 0.44 Acre Lot
HOA Fees
- Property has a Home Owners Association
Parking
- Attached Garage
- Garage on Main Level
- Side Facing Garage
Home Design
- Brick Exterior Construction
- HardiePlank Type
Interior Spaces
- Recessed Lighting
- Brick Fireplace
- Living Room with Fireplace
- Stone Countertops
- Attic
- Unfinished Basement
Bedrooms and Bathrooms
- 5 Bedrooms
Laundry
- Laundry Room
- Laundry on main level
- Washer and Electric Dryer Hookup
Outdoor Features
- Covered Deck
- Covered Patio or Porch
Schools
- Bluff Park Elementary School
- Simmons Middle School
- Hoover High School
Utilities
- Underground Utilities
- Gas Water Heater
Listing and Financial Details
- Tax Lot 34
Map
Home Values in the Area
Average Home Value in this Area
Property History
| Date | Event | Price | List to Sale | Price per Sq Ft |
|---|---|---|---|---|
| 07/01/2025 07/01/25 | Pending | -- | -- | -- |
| 04/02/2025 04/02/25 | For Sale | $1,100,000 | -- | $268 / Sq Ft |
Source: Greater Alabama MLS
MLS Number: 21414336
- 3325 Chandler Way
- 3329 Chandler Way
- 3396 Chandler Way
- 3408 Smith Farm Dr
- 3396 Chandler Way Unit 36
- 3317 Chandler Way
- 3373 Chandler Way
- 3349 Chandler Way
- 3397 Chandler Way
- 3345 Chandler Way
- 3341 Chandler Way
- 3333 Chandler Way
- 3337 Chandler Way
- 3421 Smith Farm Dr Unit 1
- 608 Stonehaven Rd
- 2464 Savoy St
- 2271 Tyler Rd
- 3040 Spencer Way
- 2503 Hawksbury Ln
- 2316 Tyler Rd

