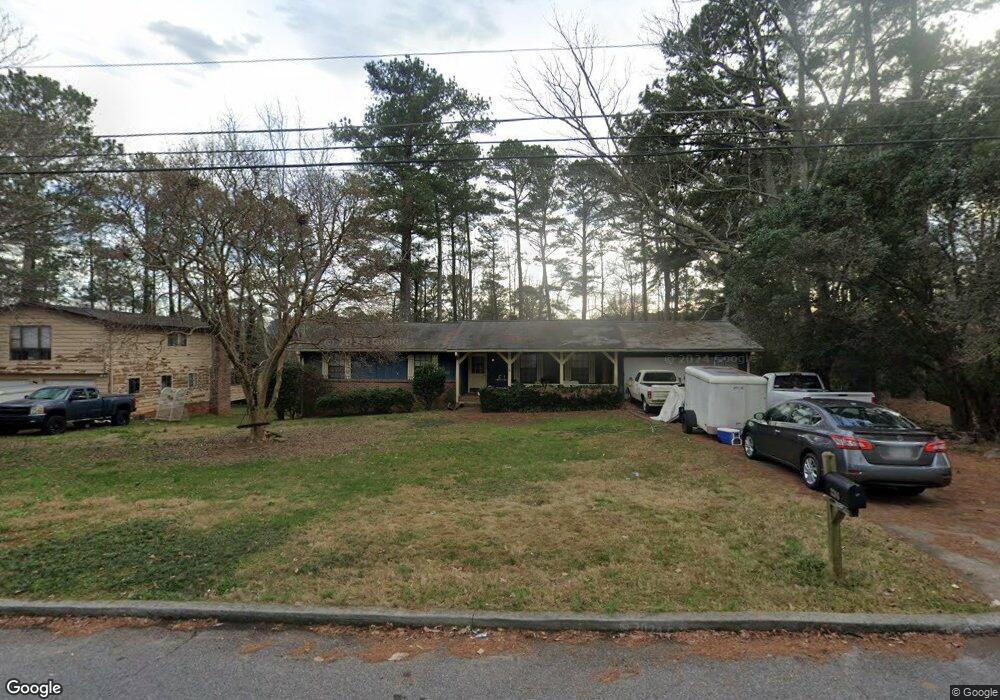3384 Highland Pine Dr Unit 3 Duluth, GA 30096
Estimated Value: $382,000 - $441,000
3
Beds
2
Baths
1,528
Sq Ft
$267/Sq Ft
Est. Value
About This Home
This home is located at 3384 Highland Pine Dr Unit 3, Duluth, GA 30096 and is currently estimated at $408,469, approximately $267 per square foot. 3384 Highland Pine Dr Unit 3 is a home located in Gwinnett County with nearby schools including B.B. Harris Elementary School, Duluth Middle School, and Duluth High School.
Ownership History
Date
Name
Owned For
Owner Type
Purchase Details
Closed on
Apr 7, 2017
Sold by
Libs Carl A
Bought by
Libs Diana B and Libs Hector A
Current Estimated Value
Home Financials for this Owner
Home Financials are based on the most recent Mortgage that was taken out on this home.
Original Mortgage
$132,100
Outstanding Balance
$109,404
Interest Rate
4.21%
Mortgage Type
New Conventional
Estimated Equity
$299,065
Purchase Details
Closed on
Dec 20, 2002
Sold by
Mortgage Guaranty Insurance Corp
Bought by
Libs Carl A and Libs Sompon
Home Financials for this Owner
Home Financials are based on the most recent Mortgage that was taken out on this home.
Original Mortgage
$99,000
Interest Rate
5.88%
Mortgage Type
New Conventional
Purchase Details
Closed on
Nov 5, 2002
Sold by
Federal Home Loan Mortgage Corporation
Bought by
Mortgage Guaranty Insurance Corp
Home Financials for this Owner
Home Financials are based on the most recent Mortgage that was taken out on this home.
Original Mortgage
$99,000
Interest Rate
5.88%
Mortgage Type
New Conventional
Purchase Details
Closed on
Sep 3, 2002
Sold by
First Horizon Home Loan Mtg Corp
Bought by
Federal Home Loan Mortgage Corporation
Purchase Details
Closed on
Oct 23, 1997
Sold by
Bragg Judy
Bought by
Scoggins Anthony D and Scoggins Cecelia A
Home Financials for this Owner
Home Financials are based on the most recent Mortgage that was taken out on this home.
Original Mortgage
$131,100
Interest Rate
7.39%
Mortgage Type
New Conventional
Purchase Details
Closed on
May 27, 1993
Sold by
Stanley Thomas W
Bought by
Bragg Judy
Home Financials for this Owner
Home Financials are based on the most recent Mortgage that was taken out on this home.
Original Mortgage
$108,700
Interest Rate
7.45%
Mortgage Type
FHA
Create a Home Valuation Report for This Property
The Home Valuation Report is an in-depth analysis detailing your home's value as well as a comparison with similar homes in the area
Home Values in the Area
Average Home Value in this Area
Purchase History
| Date | Buyer | Sale Price | Title Company |
|---|---|---|---|
| Libs Diana B | $182,000 | -- | |
| Libs Carl A | $149,900 | -- | |
| Mortgage Guaranty Insurance Corp | $141,000 | -- | |
| Federal Home Loan Mortgage Corporation | -- | -- | |
| First Horizon Home Loan Mtg Corp | $140,973 | -- | |
| Scoggins Anthony D | $138,000 | -- | |
| Bragg Judy | $110,600 | -- |
Source: Public Records
Mortgage History
| Date | Status | Borrower | Loan Amount |
|---|---|---|---|
| Open | Libs Diana B | $132,100 | |
| Previous Owner | Libs Carl A | $99,000 | |
| Previous Owner | Scoggins Anthony D | $131,100 | |
| Previous Owner | Bragg Judy | $108,700 |
Source: Public Records
Tax History Compared to Growth
Tax History
| Year | Tax Paid | Tax Assessment Tax Assessment Total Assessment is a certain percentage of the fair market value that is determined by local assessors to be the total taxable value of land and additions on the property. | Land | Improvement |
|---|---|---|---|---|
| 2025 | $4,745 | $175,760 | $27,880 | $147,880 |
| 2024 | $4,490 | $156,480 | $28,800 | $127,680 |
| 2023 | $4,490 | $144,480 | $22,000 | $122,480 |
| 2022 | $4,207 | $144,480 | $22,000 | $122,480 |
| 2021 | $3,332 | $99,880 | $16,000 | $83,880 |
| 2020 | $3,354 | $99,880 | $16,000 | $83,880 |
| 2019 | $3,141 | $94,400 | $14,800 | $79,600 |
| 2018 | $2,776 | $77,480 | $14,800 | $62,680 |
| 2016 | $2,576 | $63,560 | $12,000 | $51,560 |
| 2015 | $2,316 | $55,480 | $8,000 | $47,480 |
| 2014 | $2,328 | $55,480 | $8,000 | $47,480 |
Source: Public Records
Map
Nearby Homes
- 3158 Onamia Rd
- 2976 Nelson Dr
- 2961 Creek Dr
- 3576 Highland Pine Way
- 2888 Cardinal Trace
- 3625 Ennfield Ln
- 2829 Cardinal Trace
- 3120 Saint Andrews Cir
- 3254 Howell Cir
- 2702 Davenport Rd
- 3102 Claiborne Dr
- 2590 Village Place Dr
- 3357 Wyesham Cir
- 3477 N Berkeley Lake Rd NW
- 2638 Village Park Bend
- 2644 Davenport Rd
- 3576 Randy Place
- 3555 Grovecrest Way Unit 5
- 3352 Monarch Ave
- The Montgomery Plan at Evanshire - Carriage
- 3394 Highland Pine Dr Unit 3
- 3374 Highland Pine Dr
- 0 Highland Pine Dr NW Unit 8700478
- 0 Highland Pine Dr NW Unit 8567906
- 0 Highland Pine Dr NW Unit 8463401
- 0 Highland Pine Dr NW Unit 8812696
- 0 Highland Pine Dr NW Unit 7204846
- 3356 Highland Pine Dr NW
- 3404 Highland Pine Dr
- 3404 Highland Pine Dr NW
- 3417 Larch Pine Dr
- 3375 Highland Pine Dr
- 3001 Davenport Rd Unit 2
- 3397 Larch Pine Dr
- 3385 Highland Pine Dr
- 3347 Highland Pine Dr NW
- 3427 Larch Pine Dr
- 2991 Davenport Rd Unit 2
- 3395 Highland Pine Dr
- 3011 Davenport Rd Unit 2
