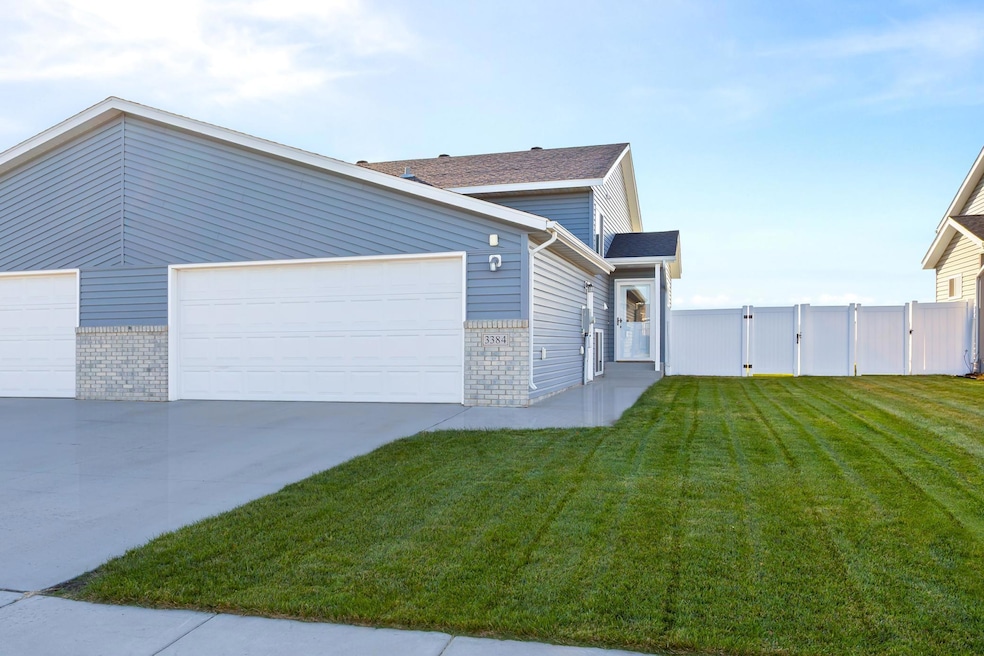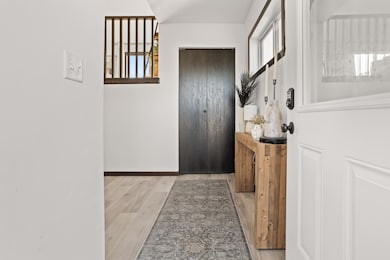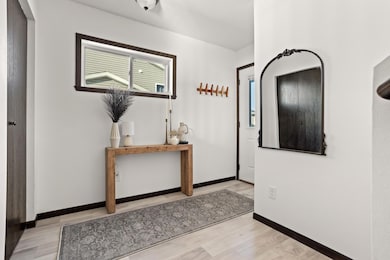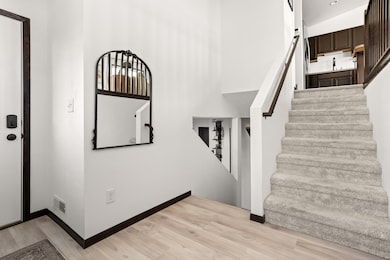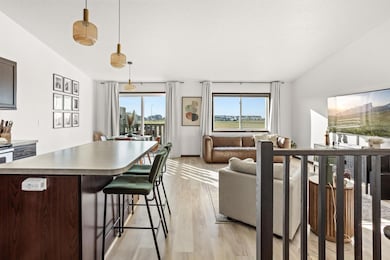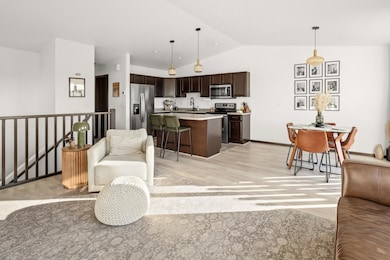
3384 Maple Leaf Loop S Fargo, ND 58104
Maple Valley NeighborhoodEstimated payment $1,739/month
Highlights
- Deck
- No HOA
- Walk-In Closet
- Discovery Middle School Rated A-
- 1 Car Attached Garage
- Living Room
About This Home
Step inside this stunning twinhome on Maple Leaf Loop and fall in love with the fresh, modern feel. Built in 2017 but refreshed top to bottom, this home features new paint, flooring, lighting, and plumbing fixtures—giving it the look and feel of a brand-new home. The upper level offers an open-concept layout with the kitchen, dining, and living areas flowing seamlessly together—perfect for entertaining or relaxing at home. You’ll also find the primary bedroom with a walk-in closet and convenient Hollywood-style bathroom on this level. Downstairs, the spacious family room provides additional living space, along with two bedrooms and a second full bathroom, ideal for guests or a growing family. Enjoy outdoor living in the fully fenced backyard, complete with a deck and a new white vinyl fence, all with no backyard neighbors for added privacy. The attached two-stall garage adds everyday convenience. Located in a sought-after south Fargo neighborhood, this home combines modern updates, a great layout, and an unbeatable location—all ready for you to move right in!
Townhouse Details
Home Type
- Townhome
Est. Annual Taxes
- $3,005
Year Built
- Built in 2017
Lot Details
- 4,530 Sq Ft Lot
- Lot Dimensions are 38 x 120
- Property is Fully Fenced
- Vinyl Fence
Parking
- 1 Car Attached Garage
Home Design
- Bi-Level Home
- Twin Home
- Vinyl Siding
Interior Spaces
- Entrance Foyer
- Family Room
- Living Room
- Dining Room
- Finished Basement
- Sump Pump
Kitchen
- Built-In Oven
- Microwave
- Dishwasher
- Disposal
Bedrooms and Bathrooms
- 3 Bedrooms
- Walk-In Closet
- 2 Full Bathrooms
Laundry
- Laundry Room
- Dryer
- Washer
Outdoor Features
- Deck
Utilities
- Forced Air Heating and Cooling System
- 200+ Amp Service
- Electric Water Heater
Community Details
- No Home Owners Association
- Maple Valley 2Nd Add Subdivision
Listing and Financial Details
- Assessor Parcel Number 01859900610000
Map
Home Values in the Area
Average Home Value in this Area
Tax History
| Year | Tax Paid | Tax Assessment Tax Assessment Total Assessment is a certain percentage of the fair market value that is determined by local assessors to be the total taxable value of land and additions on the property. | Land | Improvement |
|---|---|---|---|---|
| 2024 | $5,194 | $130,600 | $19,500 | $111,100 |
| 2023 | $5,660 | $129,050 | $16,100 | $112,950 |
| 2022 | $5,255 | $117,300 | $16,100 | $101,200 |
| 2021 | $4,927 | $106,650 | $16,100 | $90,550 |
| 2020 | $4,735 | $102,550 | $16,100 | $86,450 |
| 2019 | $2,766 | $27,550 | $8,950 | $18,600 |
| 2018 | $3,807 | $69,800 | $8,950 | $60,850 |
| 2017 | $1,930 | $3,150 | $3,150 | $0 |
| 2016 | $478 | $3,150 | $3,150 | $0 |
Property History
| Date | Event | Price | List to Sale | Price per Sq Ft |
|---|---|---|---|---|
| 12/04/2025 12/04/25 | Pending | -- | -- | -- |
| 11/20/2025 11/20/25 | Price Changed | $285,000 | -1.7% | $169 / Sq Ft |
| 11/12/2025 11/12/25 | For Sale | $290,000 | -- | $172 / Sq Ft |
Purchase History
| Date | Type | Sale Price | Title Company |
|---|---|---|---|
| Warranty Deed | $230,500 | Regency Title | |
| Quit Claim Deed | -- | Regency Title | |
| Warranty Deed | $178,000 | Consolidated Title Services | |
| Warranty Deed | $84,000 | Title Co | |
| Quit Claim Deed | -- | Title Co |
Mortgage History
| Date | Status | Loan Amount | Loan Type |
|---|---|---|---|
| Open | $218,975 | New Conventional | |
| Previous Owner | $174,775 | FHA |
About the Listing Agent

Kaden became interested in real estate by reading books and by shadowing his brother during his high school years. Once he graduated, he was ready to jump in full time and learn the business. After a few early learning curves, Kaden quickly became a very confident and hard working realtor that will always put the extra effort into making sure his clients are happy. He will always put your needs above his own to deliver a high degree of customer service and satisfaction throughout every
Kaden's Other Listings
Source: NorthstarMLS
MLS Number: 6816670
APN: 01-8599-00610-000
- Charles Plan at Selkirk Place - Selkirk 3rd Addition
- Birch Plan at Selkirk Place - Selkirk 3rd Addition
- Jackson Plan at Selkirk Place - Selkirk 3rd Addition
- Walsh Plan at Selkirk Place - Selkirk 3rd Addition
- Fillmore Plan at Selkirk Place - Selkirk 3rd Addition
- Summit Plan at Selkirk Place - Selkirk 3rd Addition
- Kittson Plan at Selkirk Place - Selkirk 3rd Addition
- 6656 Belding Dr S
- Hudson Plan at Selkirk Place - Selkirk 3rd Addition
- Kittson II Plan at Selkirk Place - Selkirk 3rd Addition
- Truman Plan at Selkirk Place - Selkirk 3rd Addition
- Bristol Plan at Selkirk Place - Selkirk 3rd Addition
- Franklin Plan at Selkirk Place - Selkirk 3rd Addition
- Abberley Plan at Selkirk Place - Selkirk 3rd Addition
- 6136 35th St S
- 3154 Archer Place S
- 3219 Archer Place S
- 3155 Archer Place S
- 3266 66th Ave S
- 3187 66th Ave S
