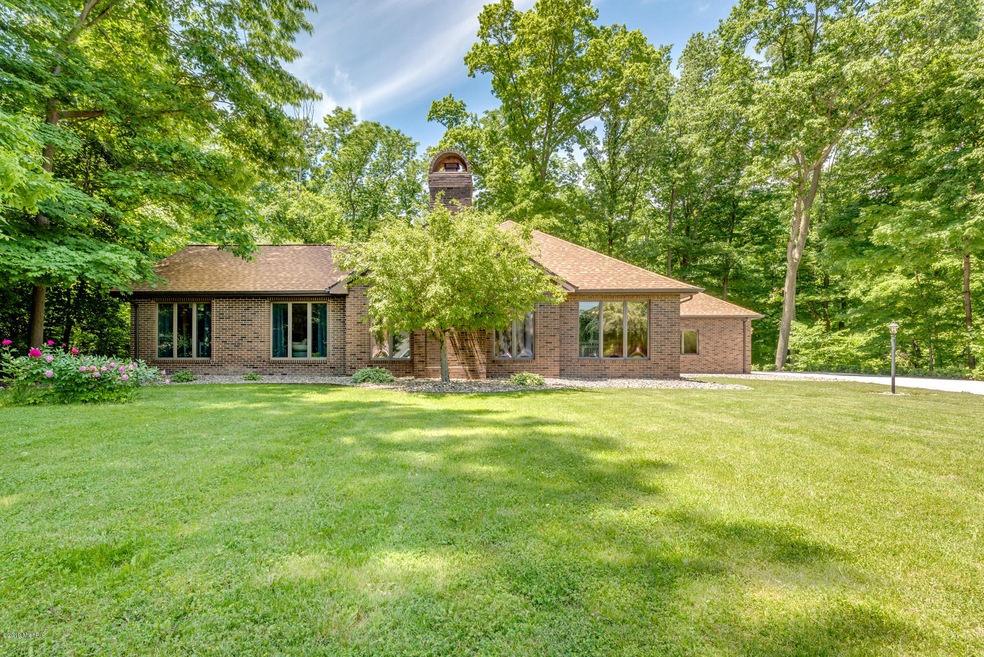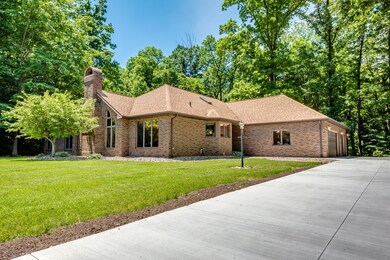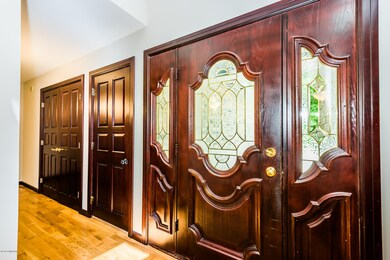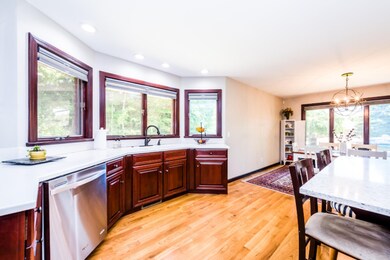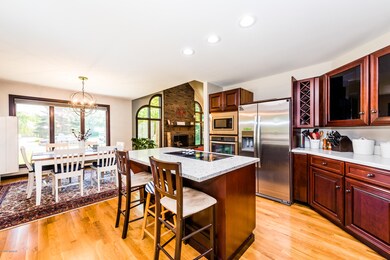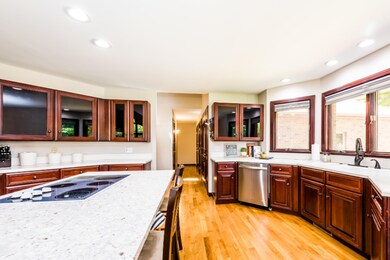
3384 Wyndwicke Dr Saint Joseph, MI 49085
Highlights
- Deck
- Wooded Lot
- 3 Car Attached Garage
- Upton Middle School Rated A
- Wood Flooring
- Eat-In Kitchen
About This Home
As of December 2019Opportunity to own 3-bedroom, 3,000 SF updated ranch home located on a 0.76-acre ravine lot in The Oaks subdivision, St. Joseph school system. Close to all the conveniences, shopping, medical facilities, restaurants, etc. Home has recently been updated with all new kitchen appliances, granite & Corian countertops, interior repainted, new carpeting, upgraded baths, & has hardwood floors throughout living area. Large 700 SF recreation/family room (including a spa) for your friends and family. Craftsmanship, style & elegance are evident in every room. Relax, enjoy & entertain on large rear deck in a lovely wooded setting. New driveway & sidewalks recently completed. Large 3-car garage & a full basement which provides for additional finished area if required.
Last Agent to Sell the Property
Core Real Estate, Inc. License #6506008606 Listed on: 06/12/2019
Home Details
Home Type
- Single Family
Est. Annual Taxes
- $3,566
Year Built
- Built in 1990
Lot Details
- 0.76 Acre Lot
- Shrub
- Sprinkler System
- Wooded Lot
- Garden
Parking
- 3 Car Attached Garage
- Garage Door Opener
Home Design
- Brick Exterior Construction
- Composition Roof
Interior Spaces
- 3,005 Sq Ft Home
- 1-Story Property
- Ceiling Fan
- Insulated Windows
- Window Treatments
- Living Room with Fireplace
- Basement Fills Entire Space Under The House
- Home Security System
Kitchen
- Eat-In Kitchen
- Built-In Oven
- Cooktop
- Microwave
- Dishwasher
- Disposal
Flooring
- Wood
- Ceramic Tile
Bedrooms and Bathrooms
- 3 Main Level Bedrooms
- 2 Full Bathrooms
Laundry
- Laundry on main level
- Dryer
- Washer
Accessible Home Design
- Halls are 36 inches wide or more
- Doors are 36 inches wide or more
Outdoor Features
- Deck
Utilities
- Humidifier
- Forced Air Heating and Cooling System
- Heating System Uses Natural Gas
- Natural Gas Water Heater
- High Speed Internet
- Phone Available
Community Details
- Property is near a ravine
Ownership History
Purchase Details
Purchase Details
Home Financials for this Owner
Home Financials are based on the most recent Mortgage that was taken out on this home.Purchase Details
Home Financials for this Owner
Home Financials are based on the most recent Mortgage that was taken out on this home.Purchase Details
Purchase Details
Purchase Details
Similar Homes in the area
Home Values in the Area
Average Home Value in this Area
Purchase History
| Date | Type | Sale Price | Title Company |
|---|---|---|---|
| Quit Claim Deed | -- | None Listed On Document | |
| Warranty Deed | $375,000 | First American Title | |
| Warranty Deed | -- | Attorney | |
| Deed | $240,000 | -- | |
| Deed | $228,000 | -- | |
| Deed | -- | -- |
Mortgage History
| Date | Status | Loan Amount | Loan Type |
|---|---|---|---|
| Previous Owner | $100,000 | Credit Line Revolving | |
| Previous Owner | $270,000 | Unknown |
Property History
| Date | Event | Price | Change | Sq Ft Price |
|---|---|---|---|---|
| 12/04/2019 12/04/19 | Sold | $375,000 | -10.5% | $125 / Sq Ft |
| 08/23/2019 08/23/19 | Pending | -- | -- | -- |
| 06/12/2019 06/12/19 | For Sale | $419,000 | +54.2% | $139 / Sq Ft |
| 05/12/2017 05/12/17 | Sold | $271,665 | -1.2% | $90 / Sq Ft |
| 05/09/2017 05/09/17 | Pending | -- | -- | -- |
| 05/09/2017 05/09/17 | For Sale | $275,000 | -- | $92 / Sq Ft |
Tax History Compared to Growth
Tax History
| Year | Tax Paid | Tax Assessment Tax Assessment Total Assessment is a certain percentage of the fair market value that is determined by local assessors to be the total taxable value of land and additions on the property. | Land | Improvement |
|---|---|---|---|---|
| 2025 | $4,098 | $215,400 | $0 | $0 |
| 2024 | $3,361 | $209,800 | $0 | $0 |
| 2023 | $3,201 | $184,500 | $0 | $0 |
| 2022 | $3,049 | $156,200 | $0 | $0 |
| 2021 | $3,585 | $154,300 | $41,900 | $112,400 |
| 2020 | $3,515 | $143,400 | $0 | $0 |
| 2019 | $3,423 | $144,000 | $0 | $0 |
| 2018 | $3,649 | $144,000 | $0 | $0 |
| 2017 | $4,140 | $167,900 | $0 | $0 |
| 2016 | $4,145 | $179,500 | $0 | $0 |
| 2015 | $4,072 | $171,000 | $0 | $0 |
| 2014 | $3,332 | $169,400 | $0 | $0 |
Agents Affiliated with this Home
-

Seller's Agent in 2019
Loren Gerber
Core Real Estate, Inc.
(269) 921-0754
3 in this area
68 Total Sales
-

Buyer's Agent in 2019
Jason Sutton
@ Properties
(269) 326-2473
1 in this area
80 Total Sales
Map
Source: Southwestern Michigan Association of REALTORS®
MLS Number: 19026451
APN: 11-17-7435-0001-01-2
- 0 River Run Dr Lot 3 Dr
- 285 River Run Dr Unit 13
- 00 Niles Rd
- 3545 Wyndwicke Dr
- 000 Niles
- Parcel C-1 Wyndwicke Dr
- 0 Wyndwicke Dr
- 520 Swan River Dr
- 516 Swan River Dr
- 558 Swan River Dr
- 574 Swan River Dr
- 533 Swan River Dr
- 539 Swan River Dr
- 590 Swan River Dr
- 3803 Derry Dr
- 525 Swan River Dr
- 519 Swan River Dr
- 634 Swan River Dr
- 626 Swan River Dr
- 600 Swan River Dr
