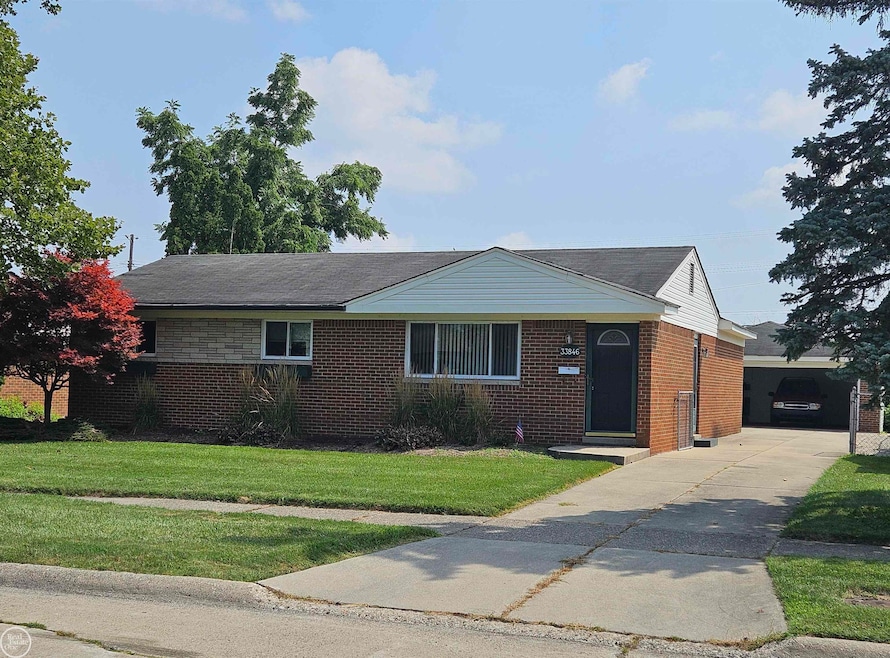
$279,900
- 3 Beds
- 2.5 Baths
- 2,010 Sq Ft
- 17996 Maybury Dr
- Clinton Township, MI
Completely remodeled brick ranch with three bedrooms, two and a half baths. Move in ready with everything you need! Fraser schools. Generac whole house natural gas generator. Half bath located in fully finished basement. All carpet replaced 2023 with hardwood floors underneath living room, hallway, and bedrooms. All bathrooms remodeled, all new windows and patio slider. Kitchen fully remodeled
Rhonda Glefke Coldwell Banker Professionals






