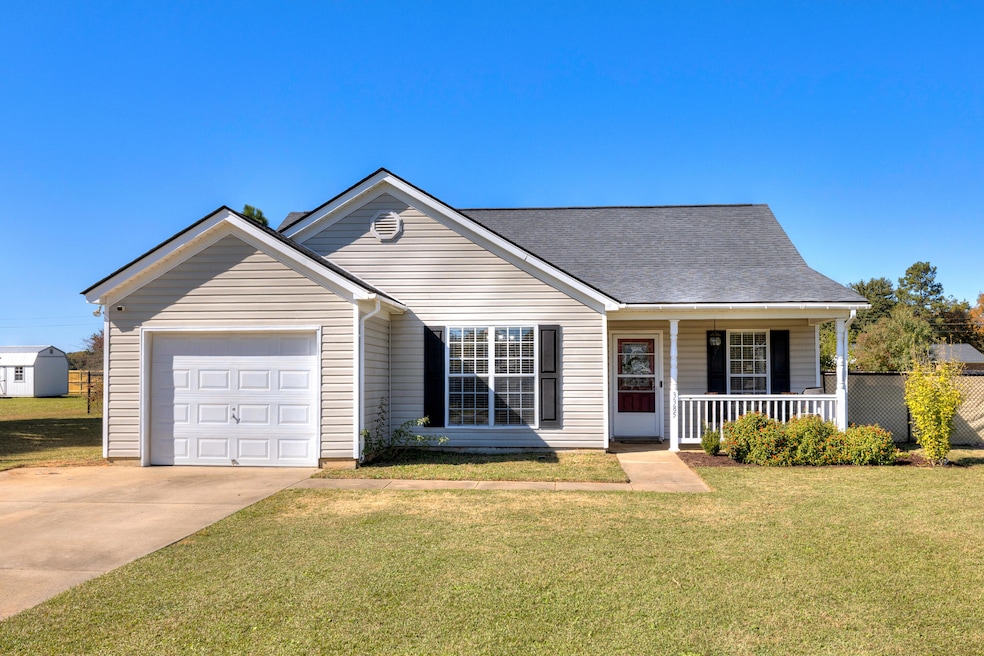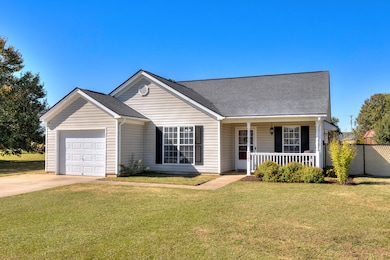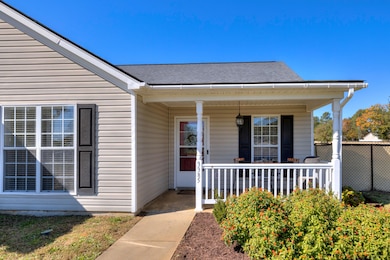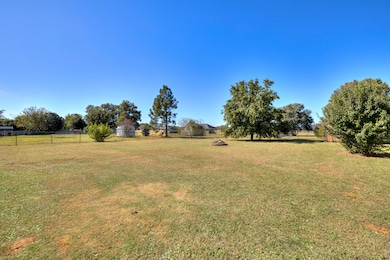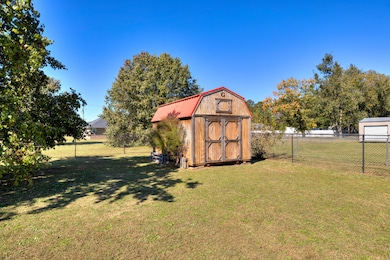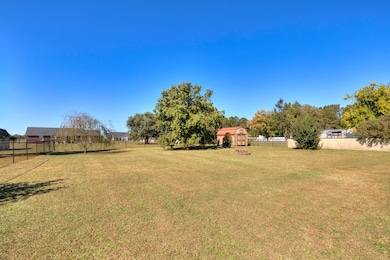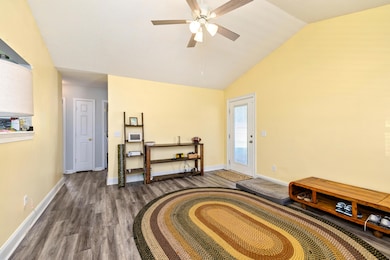3385 Annie St Dalzell, SC 29040
Dalzell NeighborhoodEstimated payment $1,377/month
Highlights
- Ranch Style House
- No HOA
- Front Porch
- Cathedral Ceiling
- Neighborhood Views
- 1 Car Attached Garage
About This Home
Welcome home to 3385 Annie Street. This delightful 3 bedroom, 2 bath home offers 1,378 sq ft of comfortable living space on a generous 0.46 acre lot. Inside, you'll discover an inviting open layout iflled with natural light. The eat-in kitchen features solid surface counters and modern appliances, flowing seamlessly into the adjoining living area ideal for everyday living or entertaining. This home will also convey with the property Welcome home to 3385 Annie Street, Dalzell, SC 29040 a delightful 3 bedroom, 2 bath home offering 1,378 sq ft of comfortable living space on a generous 0.46-acre lot. Inside, you'll discover an inviting open layout filled with natural light. The eat-in kitchen features solid surface counters and modern appliances, flowing seamlessly into the adjoining living area ideal for everyday living or entertaining. Washer and dryer will convey with the sale, adding extra convenience for the new owners. The master suite offers a private retreat with its own full bath and generous closet space, while two additional bedrooms and a second full bath complete the home. With both the HVAC and roof replaced in 2016, you'll enjoy years of worry-free living. Outside, you'll find a durable 5-ft black hurricane fence enclosing the yard, along with a separate shed for extra storage. This home shines on its deep lot, giving you plenty of room for outdoor living, play, or future expansion. Its rural yet convenient location places you just 15 minutes from Shaw AFB and 15 minutes from downtown right in the middle of both.
Home Details
Home Type
- Single Family
Est. Annual Taxes
- $2,899
Year Built
- Built in 2005
Lot Details
- 0.46 Acre Lot
- Chain Link Fence
Parking
- 1 Car Attached Garage
Home Design
- Ranch Style House
- Slab Foundation
- Architectural Shingle Roof
- Vinyl Siding
Interior Spaces
- 1,350 Sq Ft Home
- Cathedral Ceiling
- Ceiling Fan
- Blinds
- Neighborhood Views
- Fire and Smoke Detector
Kitchen
- Eat-In Kitchen
- Range
- Recirculated Exhaust Fan
- Microwave
- Dishwasher
Flooring
- Tile
- Luxury Vinyl Tile
Bedrooms and Bathrooms
- 3 Bedrooms
- 2 Full Bathrooms
Laundry
- Dryer
- Washer
Outdoor Features
- Shed
- Rain Gutters
- Front Porch
Schools
- Oakland/Shaw Heights/High Hills Elementary School
- Ebenezer Middle School
- Crestwood High School
Utilities
- Central Air
- Heat Pump System
- Septic Tank
Community Details
- No Home Owners Association
- Mclaughlin Estates Subdivision
Listing and Financial Details
- Auction
- Home warranty included in the sale of the property
- Assessor Parcel Number 1901002018
Map
Home Values in the Area
Average Home Value in this Area
Tax History
| Year | Tax Paid | Tax Assessment Tax Assessment Total Assessment is a certain percentage of the fair market value that is determined by local assessors to be the total taxable value of land and additions on the property. | Land | Improvement |
|---|---|---|---|---|
| 2024 | $2,899 | $5,830 | $760 | $5,070 |
| 2023 | $2,899 | $8,750 | $1,140 | $7,610 |
| 2022 | $2,888 | $8,750 | $1,140 | $7,610 |
| 2021 | $800 | $4,880 | $760 | $4,120 |
| 2020 | $777 | $4,500 | $760 | $3,740 |
| 2019 | $758 | $4,500 | $760 | $3,740 |
| 2018 | $712 | $4,500 | $760 | $3,740 |
| 2017 | $702 | $4,500 | $760 | $3,740 |
| 2016 | $742 | $4,480 | $760 | $3,720 |
| 2015 | $712 | $4,450 | $760 | $3,690 |
| 2014 | $712 | $4,260 | $760 | $3,500 |
| 2013 | -- | $4,260 | $760 | $3,500 |
Property History
| Date | Event | Price | List to Sale | Price per Sq Ft | Prior Sale |
|---|---|---|---|---|---|
| 11/11/2025 11/11/25 | For Sale | $214,900 | +34.3% | $159 / Sq Ft | |
| 07/21/2021 07/21/21 | Sold | $160,000 | +6.7% | $116 / Sq Ft | View Prior Sale |
| 05/05/2021 05/05/21 | Pending | -- | -- | -- | |
| 05/02/2021 05/02/21 | For Sale | $149,900 | -- | $109 / Sq Ft |
Purchase History
| Date | Type | Sale Price | Title Company |
|---|---|---|---|
| Deed | $160,000 | None Available | |
| Deed | $111,400 | -- | |
| Warranty Deed | $106,750 | -- |
Mortgage History
| Date | Status | Loan Amount | Loan Type |
|---|---|---|---|
| Open | $163,680 | VA | |
| Previous Owner | $113,795 | VA |
Source: Sumter Board of REALTORS®
MLS Number: 201046
APN: 190-10-02-018
- 3104 Chris Dr
- 4125 Angel Dr
- 4270 Mossyoak Ln
- 4830 Ridge St
- 4305 Camden Hwy
- 3215 Charles Jackson St
- 4940 Mcphail St
- 4425 Maxie St
- 5155 Ridge St
- 3400 Tucker St
- 4275 Brabham Dr
- 3135 Kaempfer Cir
- 2530 Antelope Dr
- 3110 Temple Rd
- 3255 Valencia Dr
- 3055 Kaempfer Cir
- 4329 Live Oak Rd
- 4335 Live Oak Rd
- 2895 Imperial Way
- 4370 Layneward Ct
- 5075 Ridge St
- 2731 Genoa Dr
- 70 Mystic Ct
- 2850 Danville Ln
- 4690 Great Oak Cir
- 1755 Titanic Ct
- 3185 Old York Rd
- 1666 Mossberg Dr
- 3330 Broad St
- 2395 Peach Orchard Rd
- 3250 Carter Rd
- 1375 Companion Ct
- 1350 Monterey Dr
- 2475 Drexel Dr
- 3542 Beacon Dr
- 1960 Gion St
- 1090 N Guignard Dr Unit e
- 1090 N Guignard Dr Unit 10
- 6 Althea Cir
- 8 Althea Cir
