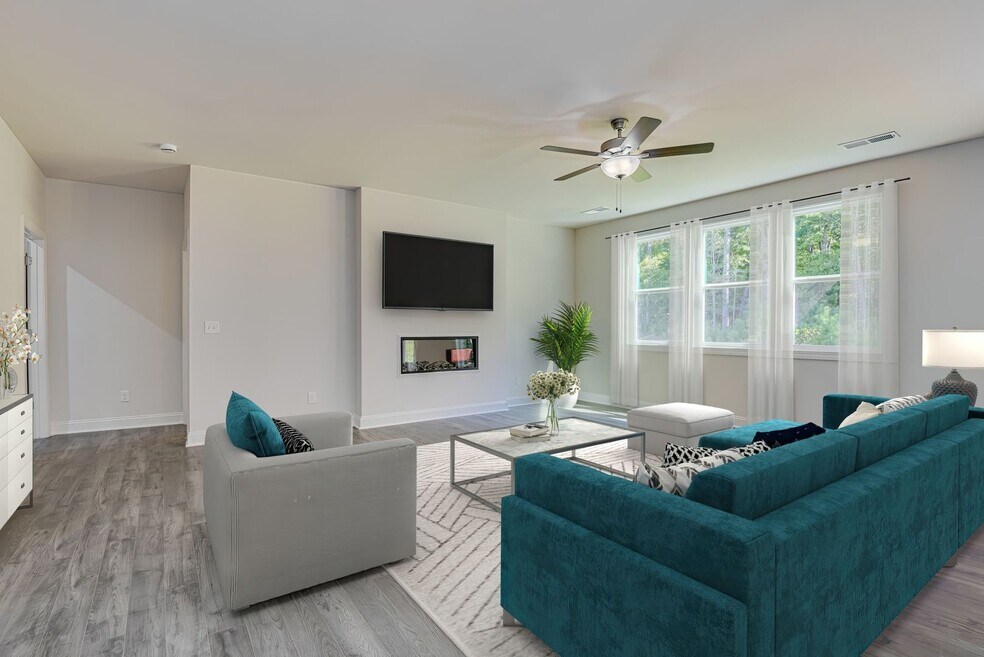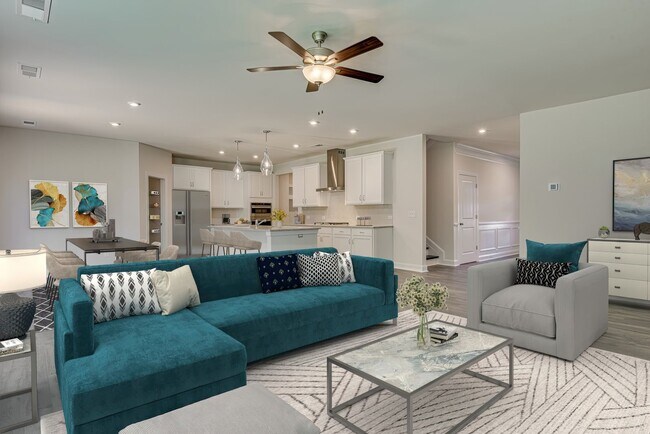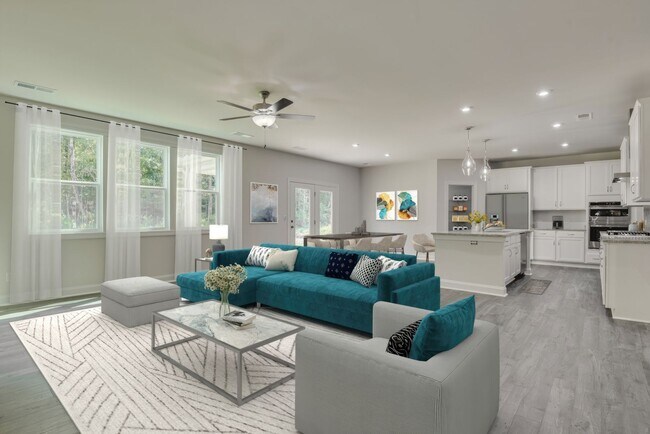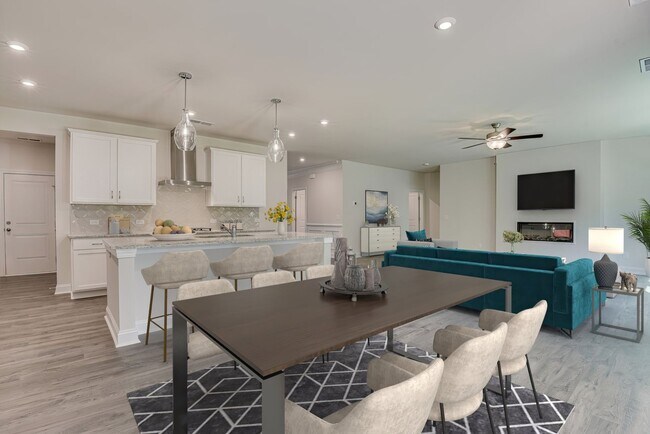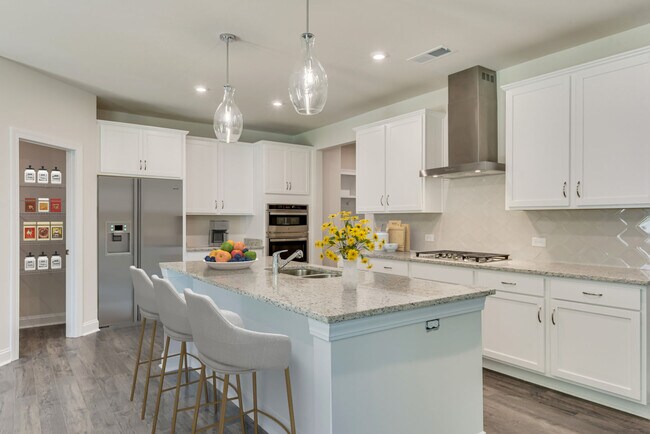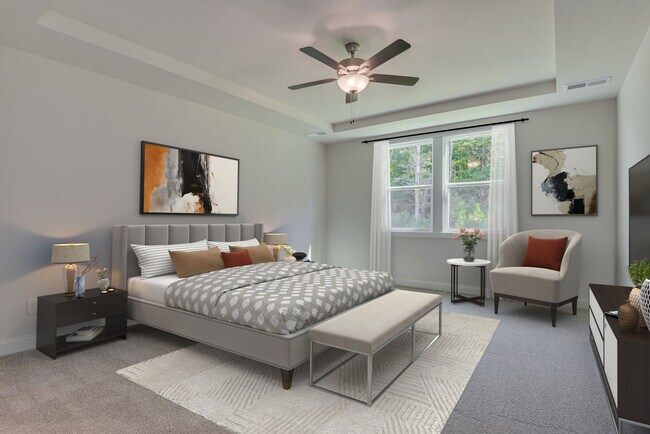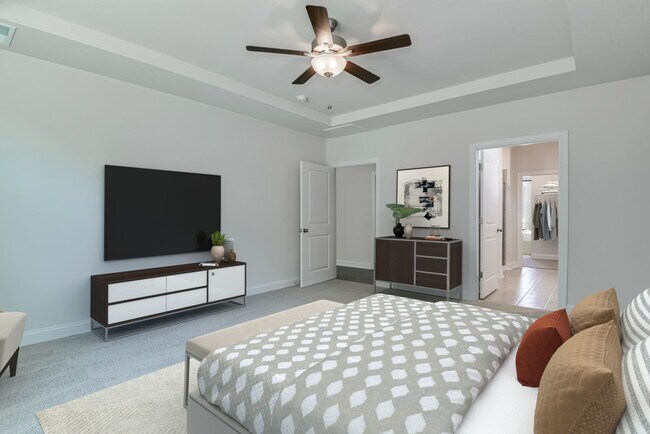
3385 Lespedeza Ct Sumter, SC 29150
Timberline MeadowsEstimated payment $3,380/month
About This Home
The Doyle in Timberline Meadows offers 5 bedrooms, 4 baths, and a three-car garage, blending comfort and convenience. This 3,330 sq. ft. home by Stanely Martin features a welcoming foyer leading to a study, perfect for a home office. The open-concept living space flows seamlessly from the family room to the dining area and a gourmet kitchen with a large island and walk-in pantry. A mudroom off the kitchen provides easy garage access. The primary suite boasts a tray ceiling, ensuite bath with dual vanities, a freestanding tub, a seated shower, and a spacious walk-in closet. Upstairs, three bedrooms with walk-in closets and a versatile loft offer space for work, play, or relaxation. Additional highlights include a screened patio, family room fireplace, and atrium door in the dining area. Conveniently located near Downtown Sumter, Sumter Mall, and major highways, this move-in-ready home won’t last long. The photos shown are from a similar home. Contact the Neighborhood Sales Manager today to schedule a tour!
Home Details
Home Type
- Single Family
HOA Fees
- $330 Monthly HOA Fees
Parking
- 3 Car Garage
Home Design
- New Construction
Interior Spaces
- 2-Story Property
Bedrooms and Bathrooms
- 5 Bedrooms
Community Details
- Association fees include ground maintenance
Map
Other Move In Ready Homes in Timberline Meadows
About the Builder
- 3390 Rustic Dr Unit Lot C10 Brice-F
- 3325 Lespedeza Ct Unit 3c 055 Poplar-b
- 550 Edenwood Dr Unit Lot C67 Rylen-G
- Timberline Meadows
- 3370 Riders Dr Unit 3d-287
- 3375 Riders Dr Unit 3d-100 Emerson M
- 3320 Lespedeza Ct Unit 3c 057 Fairhaven J
- 3330 Lespedeza Ct Unit Lot 058 Ransford M
- 3395 Rustic Dr Unit Lot C64 Rylen-F
- 3410 Rustic Dr Unit Lot C20
- 3425 Rustic Dr Unit 3c C32 Rylen F
- 765 Breezy Bay Ln
- Heritage Bay
- 1110 Curlew Cir Unit Lot 114
- 60 Egret Court Lot 123
- 1130 Curlew Cir Unit Lot 116
- 545 Loring Mill Rd
- Heritage Bay
- 970 Curlew Cir
- 30 Egret Ct Unit Lot 120
