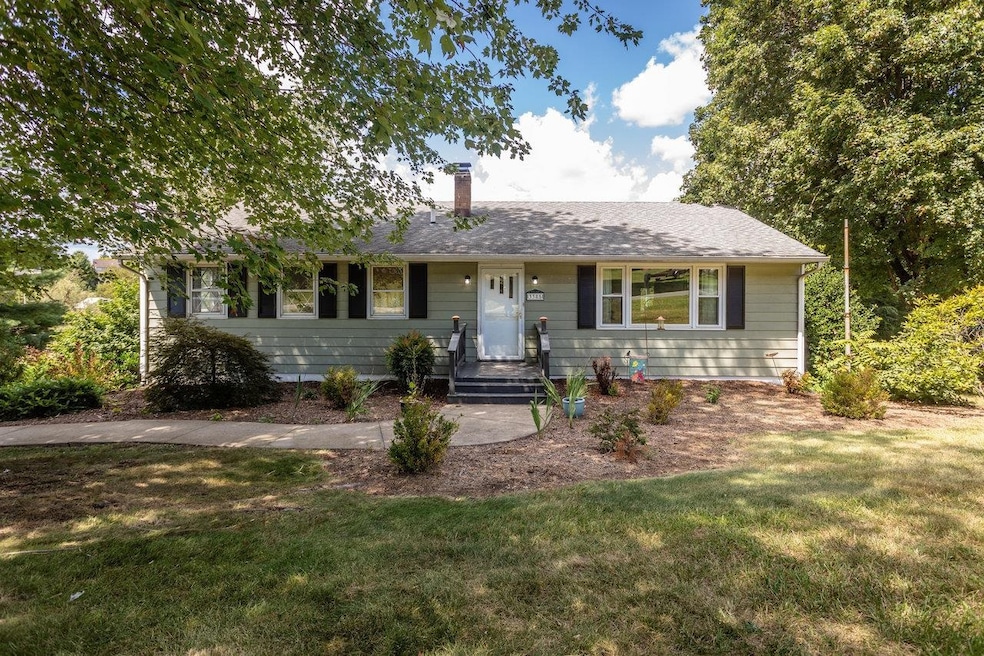
3385 Shen Lake Dr Harrisonburg, VA 22801
Lakewood NeighborhoodEstimated payment $2,023/month
Total Views
867
3
Beds
2.5
Baths
2,016
Sq Ft
$173
Price per Sq Ft
Highlights
- Covered Patio or Porch
- Eat-In Kitchen
- Shed
- Spotswood High School Rated A-
- Laundry Room
- Forced Air Heating and Cooling System
About This Home
This adorable ranch home conveniently located in Rockingham County on just over half an acre features 3 bedrooms and 2 full bathrooms on the main level, eat-in kitchen, covered back porch and patio, lots of parking space, shed, and mature landscaping. The lower level features a large living/rec room, half bathroom, laundry room, garage, utility room with sink, and lots of storage. Do not miss out on this opportunity, schedule your showing today!
Home Details
Home Type
- Single Family
Est. Annual Taxes
- $1,636
Year Built
- Built in 1976
Lot Details
- 0.59 Acre Lot
- Zoning described as R-2 Medium Density Residential
Parking
- 1 Car Garage
Home Design
- Block Foundation
- Stick Built Home
Interior Spaces
- 1-Story Property
- Utility Room
Kitchen
- Eat-In Kitchen
- Electric Range
- Microwave
- Dishwasher
Bedrooms and Bathrooms
- 3 Main Level Bedrooms
Laundry
- Laundry Room
- Washer and Dryer Hookup
Outdoor Features
- Covered Patio or Porch
- Shed
Schools
- Peak View Elementary School
- Montevideo Middle School
- Spotswood High School
Utilities
- Forced Air Heating and Cooling System
- Heating System Uses Oil
Community Details
Listing and Financial Details
- Assessor Parcel Number 125-(A)-L105
Map
Create a Home Valuation Report for This Property
The Home Valuation Report is an in-depth analysis detailing your home's value as well as a comparison with similar homes in the area
Home Values in the Area
Average Home Value in this Area
Tax History
| Year | Tax Paid | Tax Assessment Tax Assessment Total Assessment is a certain percentage of the fair market value that is determined by local assessors to be the total taxable value of land and additions on the property. | Land | Improvement |
|---|---|---|---|---|
| 2025 | $1,705 | $240,600 | $50,000 | $190,600 |
| 2024 | $1,705 | $240,600 | $50,000 | $190,600 |
| 2023 | $1,773 | $240,600 | $50,000 | $190,600 |
| 2022 | $1,773 | $240,600 | $50,000 | $190,600 |
| 2021 | $1,302 | $175,900 | $50,000 | $125,900 |
| 2020 | $1,302 | $175,900 | $50,000 | $125,900 |
| 2019 | $1,302 | $175,900 | $50,000 | $125,900 |
| 2018 | $1,302 | $175,900 | $50,000 | $125,900 |
| 2017 | $1,283 | $173,400 | $50,000 | $123,400 |
| 2016 | $1,214 | $173,400 | $50,000 | $123,400 |
| 2015 | $1,162 | $173,400 | $50,000 | $123,400 |
| 2014 | $1,110 | $173,400 | $50,000 | $123,400 |
Source: Public Records
Property History
| Date | Event | Price | Change | Sq Ft Price |
|---|---|---|---|---|
| 09/05/2025 09/05/25 | Pending | -- | -- | -- |
| 09/04/2025 09/04/25 | For Sale | $349,000 | -- | $173 / Sq Ft |
Source: Harrisonburg-Rockingham Association of REALTORS®
Mortgage History
| Date | Status | Loan Amount | Loan Type |
|---|---|---|---|
| Closed | $223,800 | New Conventional | |
| Closed | $232,560 | New Conventional |
Source: Public Records
Similar Homes in Harrisonburg, VA
Source: Harrisonburg-Rockingham Association of REALTORS®
MLS Number: 668633
APN: 125-A-L105
Nearby Homes
- 4261 Ajax Ct
- 3615 Shen Lake Dr
- 1492 Cumberland Dr
- 4120 Brown Roan Ln
- 1515 Cumberland Dr
- 1381 Bluewater Rd
- 3237 Arrowhead Rd
- 4220 Traveler Rd
- 00 Massanetta Springs Rd
- Lot 6 Traveler Rd
- 2950 Brookshire Dr
- 3417 Lake Pointe Dr
- 3417 Taylor Spring Ln
- 3525 Traveler Rd
- 3242 Barrington Dr
- 2974 Cullison Ct
- 1446 Derby Dr
- 1442 Derby Dr
- 1419 Derby Dr
- 1412 Derby Dr






