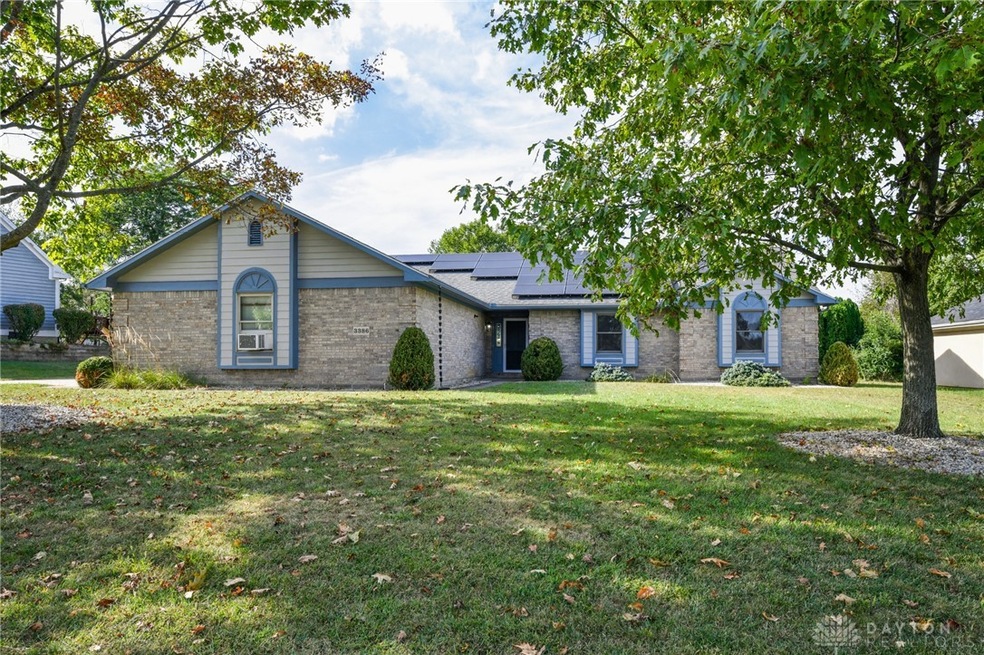
3386 Fairwood Dr Beavercreek, OH 45432
Estimated payment $3,028/month
Highlights
- Solar Power System
- Cathedral Ceiling
- No HOA
- Shaw Elementary School Rated A-
- Butcher Block Countertops
- 5-minute walk to Veterans Memorial Park
About This Home
Welcome home to this lovely, move-in ready 3 bed/2 bath ranch with open concept living space in the desirable Brentwood subdivision of Beavereek, on a nearly half acre lot. Enter in through the expansive great room with cathedral ceiling and woodburning fireplace insert. Great room flows seamlessly to the dining room which transitions to the kitchen, featuring a new stainless steel sink, new gas cooktop with new vent hood, microwave, wall oven, butcher block island and pantry. Laundry/utility room attaches to the kitchen with access to the oversized two car garage featuring work benches. Back through the great room, down the hall are three spacious bedrooms, all with brand new carpet. Primary bedroom boasts a tray ceiling and en-suite bathroom with double vanity, stand up shower with new doors, and a soaking tub. Second bathroom also has new shower doors installed. Whole house has been freshly painted inside and out, with all new light fixtures, ceiling fans, light switches, outlets and plate covers. Out back enjoy the new spacious deck overlooking the lovely back yard featuring a new bridge and new storage shed. Conveniently located to highway access, shopping, dining and entertainment. Bonus feature is solar panels installed in 2022 with transferable license/warranty. Many other updates throughout...see attached Home Details. Schedule your showing today. Houses for sale in this subdivision are few and far between, don't miss your chance to call this one home!
Listing Agent
BHHS Professional Realty Brokerage Phone: 937-901-6280 License #2020006104 Listed on: 08/29/2025

Home Details
Home Type
- Single Family
Est. Annual Taxes
- $7,951
Year Built
- 1993
Lot Details
- 0.47 Acre Lot
- Lot Dimensions are 112 x 184
Parking
- 2 Car Attached Garage
- Garage Door Opener
Home Design
- Brick Exterior Construction
- Slab Foundation
- Wood Siding
Interior Spaces
- 2,069 Sq Ft Home
- 1-Story Property
- Cathedral Ceiling
- Ceiling Fan
- Wood Burning Fireplace
- Self Contained Fireplace Unit Or Insert
- Double Pane Windows
- Fire and Smoke Detector
Kitchen
- Cooktop
- Microwave
- Dishwasher
- Kitchen Island
- Butcher Block Countertops
- Laminate Countertops
Bedrooms and Bathrooms
- 3 Bedrooms
- Bathroom on Main Level
- 2 Full Bathrooms
Eco-Friendly Details
- Solar Power System
Outdoor Features
- Patio
- Shed
Utilities
- Forced Air Heating and Cooling System
- Heating System Uses Natural Gas
Community Details
- No Home Owners Association
- Brentwood Subdivision
Listing and Financial Details
- Assessor Parcel Number B42000500010015600
Map
Home Values in the Area
Average Home Value in this Area
Tax History
| Year | Tax Paid | Tax Assessment Tax Assessment Total Assessment is a certain percentage of the fair market value that is determined by local assessors to be the total taxable value of land and additions on the property. | Land | Improvement |
|---|---|---|---|---|
| 2024 | $7,951 | $119,410 | $28,150 | $91,260 |
| 2023 | $7,951 | $119,410 | $28,150 | $91,260 |
| 2022 | $7,078 | $93,840 | $24,480 | $69,360 |
| 2021 | $6,939 | $93,840 | $24,480 | $69,360 |
| 2020 | $6,991 | $93,840 | $24,480 | $69,360 |
| 2019 | $6,085 | $74,570 | $19,020 | $55,550 |
| 2018 | $5,386 | $74,570 | $19,020 | $55,550 |
| 2017 | $5,296 | $74,570 | $19,020 | $55,550 |
| 2016 | $4,776 | $65,560 | $19,020 | $46,540 |
| 2015 | $4,748 | $65,560 | $19,020 | $46,540 |
| 2014 | $4,676 | $65,560 | $19,020 | $46,540 |
Property History
| Date | Event | Price | Change | Sq Ft Price |
|---|---|---|---|---|
| 08/31/2025 08/31/25 | Pending | -- | -- | -- |
| 08/29/2025 08/29/25 | For Sale | $435,000 | -- | $210 / Sq Ft |
Purchase History
| Date | Type | Sale Price | Title Company |
|---|---|---|---|
| Warranty Deed | $220,000 | Attorney | |
| Warranty Deed | $241,500 | None Available | |
| Deed | $190,000 | -- |
Mortgage History
| Date | Status | Loan Amount | Loan Type |
|---|---|---|---|
| Open | $50,000 | Credit Line Revolving | |
| Open | $235,632 | Unknown | |
| Closed | $40,422 | Future Advance Clause Open End Mortgage | |
| Closed | $15,000 | New Conventional | |
| Closed | $170,940 | FHA | |
| Previous Owner | $234,255 | Unknown | |
| Previous Owner | $120,000 | New Conventional |
Similar Homes in the area
Source: Dayton REALTORS®
MLS Number: 942539
APN: B42-0005-0001-0-0156-00
- 3594 Knollwood Dr
- 3189 Claydor Dr
- 3299 Suburban Dr
- 3698 McElrath Pike
- 1916 Shady Ln
- 1734 Loch Ness Ct
- 1946 N Longview St
- 1683 Shady Ln
- 2341 S Old Oaks Dr
- 1633 Countryside Dr
- 3041 Lantz Rd
- 1474 S Central Dr
- 1910 Grange Hall Rd
- 1746 Grange Hall Rd
- 3598 S Old Oaks Dr
- 1653 Milner Dr
- 2826 Greenridge Cir
- 2110 Grange Hall Rd
- 2204 van Oss Dr
- 2851 Crone Rd






