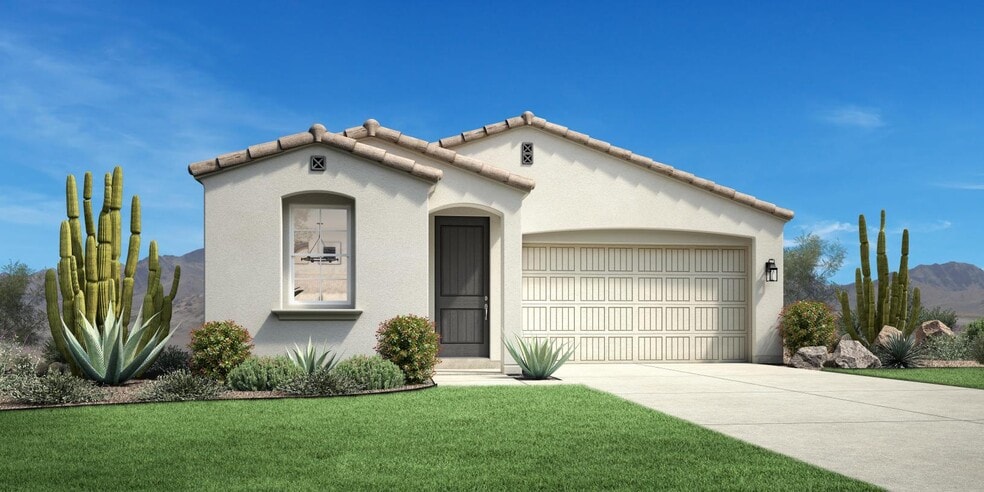
Estimated payment $3,477/month
Highlights
- New Construction
- Views Throughout Community
- Den
- Theater or Screening Room
- Community Basketball Court
- Community Garden
About This Home
Impressive urban appointments. The Chapin's inviting covered entry and welcoming foyer hallway flow into the expansive great room, casual dining area, and desirable covered patio beyond. The well-designed gourmet kitchen is highlighted by a large center island with breakfast bar, plenty of counter and cabinet space, and generous pantry. The gracious primary bedroom suite is complete with an enormous walk-in closet and spa-like primary bath with dual-sink vanity, large luxe shower, and private water closet. Secondary bedrooms feature roomy closets and access to two shared hall baths, one with separate dual-sink vanity area. Additional highlights include a desirable office off the foyer, and centrally located laundry. Disclaimer: Photos are images only and should not be relied upon to confirm applicable features.
Builder Incentives
Take advantage of limited-time incentives on select homes during Toll Brothers Fall Savings Event, 10/8-10/26/25.* Choose from a wide selection of move-in ready homes, homes nearing completion, or home designs ready to be built for you—find your new
Sales Office
| Monday |
10:00 AM - 5:30 PM
|
| Tuesday |
10:00 AM - 5:30 PM
|
| Wednesday |
1:00 PM - 5:30 PM
|
| Thursday |
10:00 AM - 5:30 PM
|
| Friday |
10:00 AM - 5:30 PM
|
| Saturday |
10:00 AM - 5:30 PM
|
| Sunday |
10:00 AM - 5:30 PM
|
Home Details
Home Type
- Single Family
Parking
- 2 Car Garage
Home Design
- New Construction
Interior Spaces
- 1-Story Property
- Dining Room
- Den
Bedrooms and Bathrooms
- 4 Bedrooms
- 3 Full Bathrooms
Community Details
Overview
- Views Throughout Community
Amenities
- Amphitheater
- Community Garden
- Community Fire Pit
- Community Barbecue Grill
- Theater or Screening Room
Recreation
- Community Basketball Court
- Pickleball Courts
- Bocce Ball Court
- Community Playground
- Dog Park
- Event Lawn
- Horse Trails
- Trails
Map
Other Move In Ready Homes in Preserve at San Tan - Papago Collection
About the Builder
- 3604 W Horse Trail Way
- 3672 W Horse Trail Way
- 3294 Storm Cloud St
- 35485 Tin Ct
- 3307 Storm Cloud St
- Preserve at San Tan - Sonoran Collection
- Preserve at San Tan - Peralta Collection
- 3551 W Mary Dr
- 26604 S 226th Place
- Preserve at San Tan - Papago Collection
- 22526 E Pegasus Pkwy
- 26139 S 225th Way
- 4179 W Monika Ln
- Promenade - North Shore
- 22482 E San Tan Blvd
- 22528 E San Tan Blvd
- Promenade - Calistoga
- 22567 E San Tan Blvd
- 22523 E Orchard Ln
- 21868 E Stacey Rd
