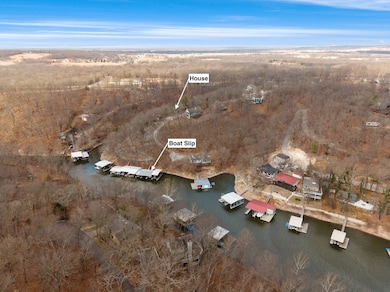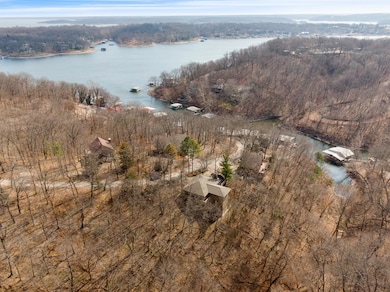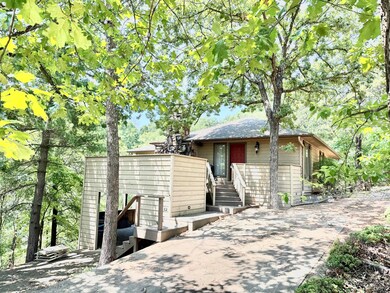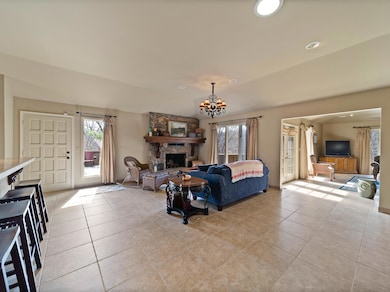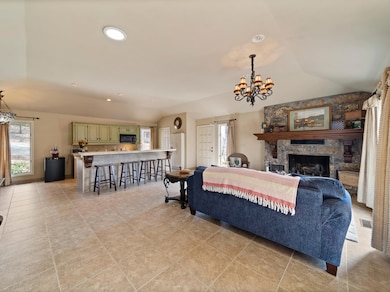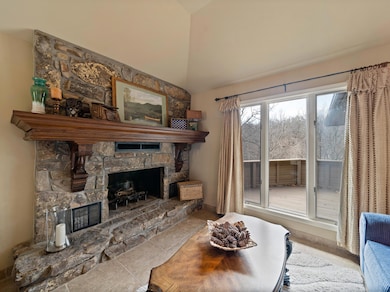Estimated payment $2,429/month
Highlights
- Boat Dock
- Boat Slip
- Central Air
- Access To Lake
- Deck
- Wood Burning Fireplace
About This Home
PRICED TO SELL: 30' Boat Slip w/lift system comes with this spacious 4bdrm/2ba home that offers SEASONAL LAKE VIEWS and is surrounded by Oak and Pine trees that offers a tranquil setting to enjoy natures beauty. The home features a wood burning fireplace, granite tile countertops, 2 living areas and 2 deck levels that gives you even more outdoor living space for entertaining. Property is SELLING FURNISHED too, just bring your clothes and boat! This place is ideal if you have littles and want LAKE ACCESS but not right on the water. Its just a short walk or golf cart ride down to the community dock. Yard maintenance is minimal, so you can enjoy that lake time. No dock maintenance, its included in HOA dues. Property is located in Carries Cove in the Duck Creek area of Grand Lake.
Listing Agent
Butler Real Estate, Inc. Brokerage Phone: 918-782-8105 License #154991 Listed on: 07/23/2025
Home Details
Home Type
- Single Family
Est. Annual Taxes
- $2,809
Lot Details
- 0.59 Acre Lot
HOA Fees
- $83 Monthly HOA Fees
Home Design
- Combination Foundation
- Siding
Interior Spaces
- 2,426 Sq Ft Home
- 2-Story Property
- Wood Burning Fireplace
Kitchen
- Electric Oven
- Microwave
- Dishwasher
Bedrooms and Bathrooms
- 4 Bedrooms
- 2 Full Bathrooms
Laundry
- Dryer
- Washer
Outdoor Features
- Access To Lake
- Boat Slip
- Deck
Schools
- Ketchum High School
Utilities
- Central Air
- Heating Available
- Furnace
- Septic Tank
Listing and Financial Details
- Assessor Parcel Number 210028878
Community Details
Overview
- Ridgeport Subdivision
Recreation
- Boat Dock
Map
Home Values in the Area
Average Home Value in this Area
Tax History
| Year | Tax Paid | Tax Assessment Tax Assessment Total Assessment is a certain percentage of the fair market value that is determined by local assessors to be the total taxable value of land and additions on the property. | Land | Improvement |
|---|---|---|---|---|
| 2025 | $2,809 | $39,430 | $3,397 | $36,033 |
| 2024 | $2,809 | $37,554 | $3,236 | $34,318 |
| 2023 | $2,809 | $35,766 | $2,933 | $32,833 |
| 2022 | $2,637 | $35,766 | $2,933 | $32,833 |
| 2021 | $1,903 | $26,883 | $2,933 | $23,950 |
| 2020 | $1,835 | $26,883 | $2,933 | $23,950 |
| 2019 | $1,851 | $26,883 | $2,933 | $23,950 |
| 2018 | $1,868 | $26,883 | $2,933 | $23,950 |
| 2017 | $1,883 | $26,883 | $2,933 | $23,950 |
| 2016 | $1,898 | $26,883 | $2,933 | $23,950 |
| 2015 | $1,881 | $26,883 | $2,933 | $23,950 |
| 2014 | $1,792 | $26,882 | $2,875 | $24,007 |
Property History
| Date | Event | Price | List to Sale | Price per Sq Ft |
|---|---|---|---|---|
| 07/23/2025 07/23/25 | For Sale | $399,900 | 0.0% | $165 / Sq Ft |
| 06/25/2025 06/25/25 | Pending | -- | -- | -- |
| 06/12/2025 06/12/25 | For Sale | $399,900 | -- | $165 / Sq Ft |
Purchase History
| Date | Type | Sale Price | Title Company |
|---|---|---|---|
| Warranty Deed | $311,000 | Fidelity National Ttl Ins Co | |
| Joint Tenancy Deed | $243,500 | -- | |
| Joint Tenancy Deed | $230,000 | -- |
Mortgage History
| Date | Status | Loan Amount | Loan Type |
|---|---|---|---|
| Open | $264,350 | New Conventional | |
| Previous Owner | $194,447 | New Conventional | |
| Previous Owner | $154,000 | New Conventional |
Source: Northeast Oklahoma Board of REALTORS®
MLS Number: 25-1278
APN: 0028878
- 450672 E 338 Rd
- 450251 E 340 Rd
- 0 Circle Dr Unit 2530252
- 0 Circle Dr Unit 24-1358
- 450779 E 341 Rd Unit 52
- 450779 E 341 Rd Unit 26
- 450779 E 341 Rd Unit 56
- 55898 Oklahoma 85
- 450588 Happy Hollow Rd
- 451300 Pheasant Ln
- 450319 E 333 Rd
- 451354 Pheasant Ln
- 0 Pheasant Ln
- 0 Pheasant Cir Unit 25-2070
- 0 Ridge Rd Unit 2517984
- 33239 Thompson Rd
- 34101 Osprey Rd
- 33550 Ridge Rd
- TBD Pheasant Cir
- Lot 8 E 340 Rd
- 404 E 9th St
- 63173 E 291 Rd Unit 63173
- 33966 S 4310 Rd
- 2025 N 432
- 809 SE 14th St
- 3660 W 530 Rd
- 704 W Weymouth Unit A
- 704 W Weymouth Unit B
- 505 W Weymouth Unit A
- 801 W Jillian St
- 403 W Weymouth Unit B
- 607 Amanda Dr
- 705 W Garland St Unit A
- 201 N Dogwood St Unit ID1241305P
- 460 N Garrett St Unit B
- 515 W Benton St Unit B
- 211 S Carl St
- 1402 S Haden St
- 1050 N Britt St
- 905 Meghan Ct Unit A

