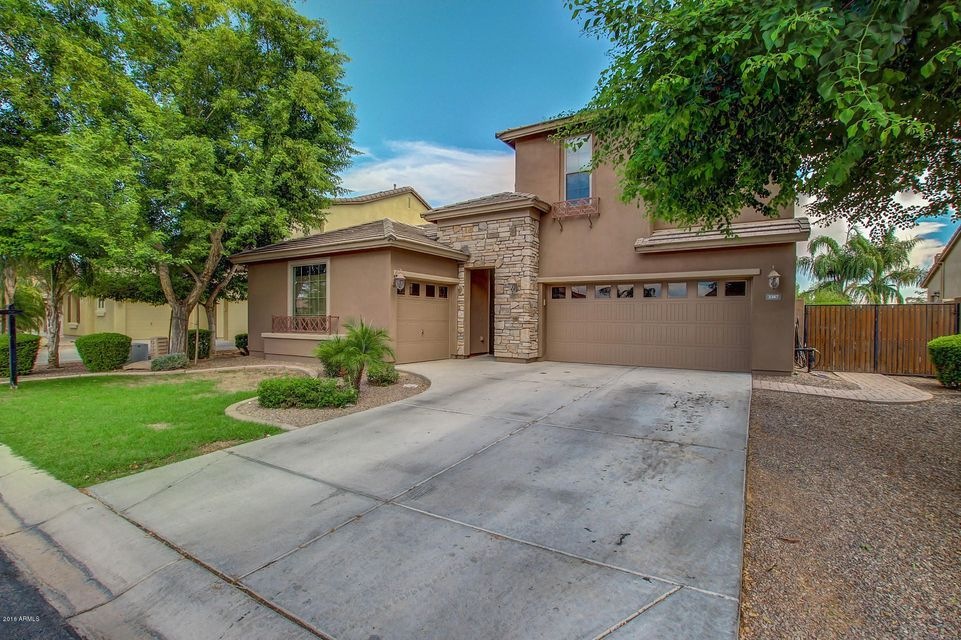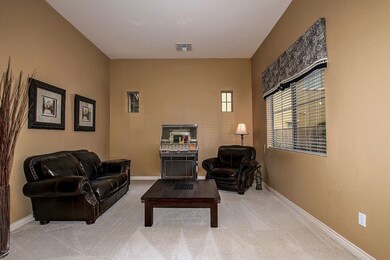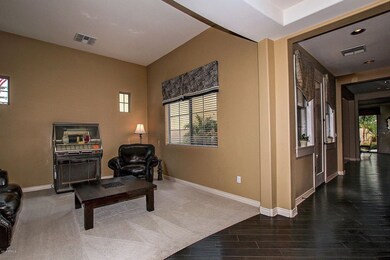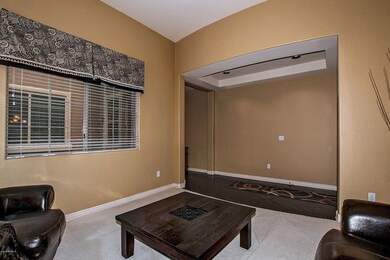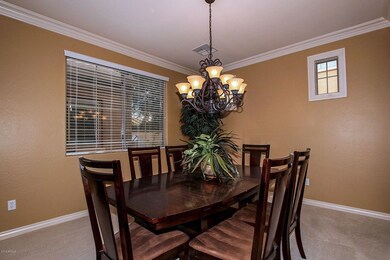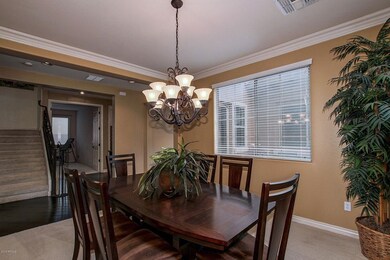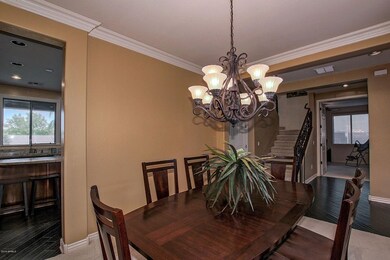
3387 E Glacier Place Chandler, AZ 85249
South Chandler NeighborhoodHighlights
- Private Pool
- RV Gated
- Mountain View
- Audrey & Robert Ryan Elementary School Rated A
- Gated Community
- 4-minute walk to Quail Springs Community Park
About This Home
As of December 2019Your dream home awaits. This gorgeous Chandler home has enough features to impress any buyer! Step inside and you'll find a warm interior palette and a spacious floorplan. Prepare all your home-cooked meals in the chefs style kitchen, which is fitted with granite countertops and stainless steel appliances. This home offers both a den/office and extensive loft area. The bedrooms are all generous in size. The master bedroom plush neutral carpet flooring and a stunning master bath. You'll have the perfect backyard for entertaining friends and family. A built-in BBQ, lush green landscape, covered patio, and sparkling pool all make for the picture-perfect backyard. Don't miss out on this wonderful home!
Last Agent to Sell the Property
My Home Group Real Estate License #SA641569000 Listed on: 07/01/2016

Home Details
Home Type
- Single Family
Est. Annual Taxes
- $2,783
Year Built
- Built in 2006
Lot Details
- 7,782 Sq Ft Lot
- Desert faces the front and back of the property
- Block Wall Fence
- Grass Covered Lot
HOA Fees
- $118 Monthly HOA Fees
Parking
- 3 Car Garage
- 2 Open Parking Spaces
- Garage Door Opener
- RV Gated
Home Design
- Wood Frame Construction
- Tile Roof
- Stucco
Interior Spaces
- 3,411 Sq Ft Home
- 2-Story Property
- Ceiling Fan
- Double Pane Windows
- ENERGY STAR Qualified Windows
- Solar Screens
- Mountain Views
Kitchen
- Eat-In Kitchen
- Breakfast Bar
- Built-In Microwave
- Kitchen Island
- Granite Countertops
Flooring
- Wood
- Carpet
- Tile
Bedrooms and Bathrooms
- 4 Bedrooms
- Primary Bathroom is a Full Bathroom
- 3 Bathrooms
- Dual Vanity Sinks in Primary Bathroom
- Bathtub With Separate Shower Stall
Outdoor Features
- Private Pool
- Covered patio or porch
- Built-In Barbecue
Schools
- Audrey & Robert Ryan Elementary School
- Willie & Coy Payne Jr. High Middle School
- Perry High School
Utilities
- Refrigerated Cooling System
- Heating System Uses Natural Gas
- High Speed Internet
- Cable TV Available
Listing and Financial Details
- Tax Lot 53
- Assessor Parcel Number 304-74-251
Community Details
Overview
- Association fees include ground maintenance, street maintenance
- Spectrum Association, Phone Number (480) 386-0090
- Built by Taylor Morrison
- Quail Springs Subdivision
Recreation
- Community Playground
- Bike Trail
Security
- Gated Community
Ownership History
Purchase Details
Home Financials for this Owner
Home Financials are based on the most recent Mortgage that was taken out on this home.Purchase Details
Purchase Details
Home Financials for this Owner
Home Financials are based on the most recent Mortgage that was taken out on this home.Purchase Details
Home Financials for this Owner
Home Financials are based on the most recent Mortgage that was taken out on this home.Purchase Details
Home Financials for this Owner
Home Financials are based on the most recent Mortgage that was taken out on this home.Purchase Details
Home Financials for this Owner
Home Financials are based on the most recent Mortgage that was taken out on this home.Purchase Details
Similar Homes in the area
Home Values in the Area
Average Home Value in this Area
Purchase History
| Date | Type | Sale Price | Title Company |
|---|---|---|---|
| Warranty Deed | $550,000 | Millennium Title Agency Llc | |
| Interfamily Deed Transfer | -- | None Available | |
| Warranty Deed | $435,000 | First Arizona Title Agency | |
| Interfamily Deed Transfer | -- | The Talon Group Ocotillo | |
| Warranty Deed | $277,000 | The Talon Group Ocotillo | |
| Warranty Deed | $497,800 | First American Title Ins Co | |
| Warranty Deed | -- | First American Title Ins Co | |
| Cash Sale Deed | $1,686,913 | First American Title |
Mortgage History
| Date | Status | Loan Amount | Loan Type |
|---|---|---|---|
| Open | $425,000 | New Conventional | |
| Closed | $472,800 | New Conventional | |
| Closed | $494,750 | New Conventional | |
| Closed | $484,350 | New Conventional | |
| Previous Owner | $40,000 | Non Purchase Money Mortgage | |
| Previous Owner | $391,500 | New Conventional | |
| Previous Owner | $50,000 | Credit Line Revolving | |
| Previous Owner | $270,900 | New Conventional | |
| Previous Owner | $268,690 | New Conventional | |
| Previous Owner | $50,000 | Credit Line Revolving | |
| Previous Owner | $432,742 | New Conventional |
Property History
| Date | Event | Price | Change | Sq Ft Price |
|---|---|---|---|---|
| 12/13/2019 12/13/19 | Sold | $550,000 | -3.3% | $161 / Sq Ft |
| 11/23/2019 11/23/19 | Pending | -- | -- | -- |
| 11/01/2019 11/01/19 | Price Changed | $569,000 | -1.7% | $167 / Sq Ft |
| 09/20/2019 09/20/19 | For Sale | $579,000 | +33.1% | $170 / Sq Ft |
| 11/14/2016 11/14/16 | Sold | $435,000 | -0.9% | $128 / Sq Ft |
| 09/30/2016 09/30/16 | Pending | -- | -- | -- |
| 09/02/2016 09/02/16 | Price Changed | $439,000 | -1.3% | $129 / Sq Ft |
| 07/01/2016 07/01/16 | For Sale | $445,000 | -- | $130 / Sq Ft |
Tax History Compared to Growth
Tax History
| Year | Tax Paid | Tax Assessment Tax Assessment Total Assessment is a certain percentage of the fair market value that is determined by local assessors to be the total taxable value of land and additions on the property. | Land | Improvement |
|---|---|---|---|---|
| 2025 | $3,575 | $44,984 | -- | -- |
| 2024 | $3,496 | $42,842 | -- | -- |
| 2023 | $3,496 | $56,210 | $11,240 | $44,970 |
| 2022 | $3,367 | $42,930 | $8,580 | $34,350 |
| 2021 | $3,471 | $40,360 | $8,070 | $32,290 |
| 2020 | $3,447 | $37,810 | $7,560 | $30,250 |
| 2019 | $3,306 | $34,630 | $6,920 | $27,710 |
| 2018 | $3,200 | $32,420 | $6,480 | $25,940 |
| 2017 | $2,984 | $32,030 | $6,400 | $25,630 |
| 2016 | $2,860 | $32,930 | $6,580 | $26,350 |
| 2015 | $2,783 | $32,280 | $6,450 | $25,830 |
Agents Affiliated with this Home
-

Seller's Agent in 2019
Mary Spitzer
My Home Group
(480) 298-6542
17 Total Sales
-

Buyer's Agent in 2019
Aaron Simpson
Property Management Real Estate
(480) 737-7981
33 Total Sales
-

Seller's Agent in 2016
Angela Eliason
My Home Group
(602) 481-8869
7 in this area
45 Total Sales
Map
Source: Arizona Regional Multiple Listing Service (ARMLS)
MLS Number: 5465512
APN: 304-74-251
- 3407 E Glacier Place
- 3445 E Grand Canyon Dr
- 3344 E Grand Canyon Dr
- 4453 S Huachuca Way
- 3173 E Canyon Way
- 4067 S White Dr
- 2901 E Iris Dr
- 3332 E Powell Place
- 3994 E Grand Canyon Place
- 3884 S Wilson Dr
- xxxxx E Ocotillo Rd
- 3809 E Lynx Place
- 3990 E Iris Dr
- 3556 E Bartlett Place
- 4630 S Amethyst Dr
- 4135 E Grand Canyon Dr
- 2514 E Grand Canyon Dr
- 2960 E Sunrise Place
- 5122 S Miller Place
- 4215 E Prescott Place
