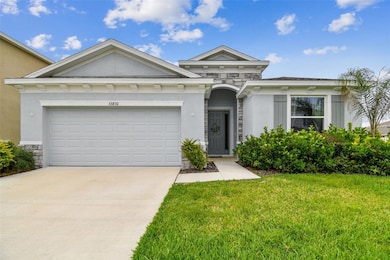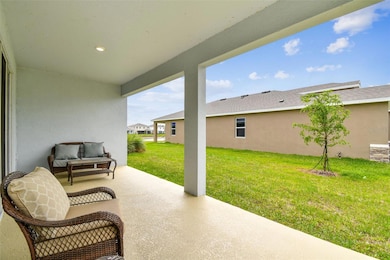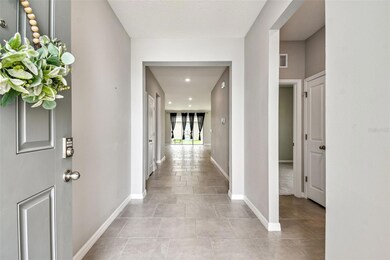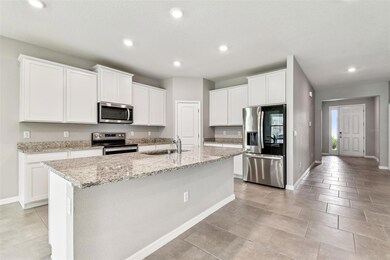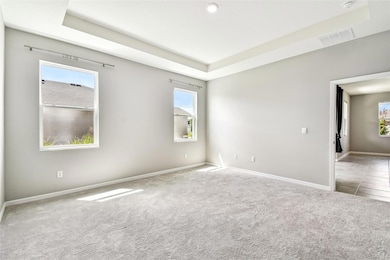33870 Field Maple Loop Wesley Chapel, FL 33545
Highlights
- New Construction
- Soaking Tub
- Central Heating and Cooling System
- 2 Car Attached Garage
- Laundry Room
- Ceiling Fan
About This Home
Absolutely gorgeous move in ready rental!! 1 week free rent with a December move in date. Welcome to this gorgeous brand-new construction home in the heart of Wesley Chapel. Located in the vibrant and thriving neighborhood of Westgate at Avalon Park. This desirable area is buzzing with excitement, featuring a growing lineup of trendy shops, restaurants, and eateries that cater to all in the neighborhood TownCenter. This 4 Bedroom/ 2.5 Bathroom, sought after Lantana floorplan is perfection inside and out. You'll love the open-concept floor plan with abundant natural light making every room feel bright. This home boasts high ceilings and gorgeous large ceramic tile floors throughout. The open kitchen has beautiful solid wood cabinetry, granite countertops, a large island and all brand-new appliances. The master bedroom is spacious with large dual walk-in closets. The master bathroom includes dual vanities, a soaking tub and a walk-in shower. The 3 secondary bedrooms are adjoined by the 2.5 bathrooms in this split floor plan home. Ample storage all throughout with a 2-car garage. With its prime location, this home offers convenient access to top-rated schools, shopping, dining, and outdoor recreational activities.
Listing Agent
MIHARA & ASSOCIATES INC. Brokerage Phone: 813-960-2300 License #3439629 Listed on: 05/14/2025

Co-Listing Agent
MIHARA & ASSOCIATES INC. Brokerage Phone: 813-960-2300 License #3256400
Home Details
Home Type
- Single Family
Year Built
- Built in 2024 | New Construction
Parking
- 2 Car Attached Garage
Interior Spaces
- 2,057 Sq Ft Home
- 1-Story Property
- Ceiling Fan
Kitchen
- Cooktop
- Dishwasher
- Disposal
Bedrooms and Bathrooms
- 4 Bedrooms
- Soaking Tub
Laundry
- Laundry Room
- Dryer
- Washer
Additional Features
- 7,389 Sq Ft Lot
- Central Heating and Cooling System
Listing and Financial Details
- Residential Lease
- Property Available on 5/14/25
- The owner pays for laundry, recreational, trash collection
- $65 Application Fee
- Assessor Parcel Number 20-26-12-012.0-035.00-017.0
Community Details
Overview
- Property has a Home Owners Association
- Access Management Association
- Avalon Park West Ph 3 Subdivision
Pet Policy
- Pets Allowed
Map
Property History
| Date | Event | Price | List to Sale | Price per Sq Ft | Prior Sale |
|---|---|---|---|---|---|
| 11/26/2025 11/26/25 | Price Changed | $2,550 | -1.9% | $1 / Sq Ft | |
| 11/12/2025 11/12/25 | Price Changed | $2,600 | -6.3% | $1 / Sq Ft | |
| 10/09/2025 10/09/25 | Price Changed | $2,775 | -1.8% | $1 / Sq Ft | |
| 09/08/2025 09/08/25 | Price Changed | $2,825 | -0.9% | $1 / Sq Ft | |
| 08/23/2025 08/23/25 | Price Changed | $2,850 | +0.9% | $1 / Sq Ft | |
| 07/13/2025 07/13/25 | Price Changed | $2,825 | -0.9% | $1 / Sq Ft | |
| 06/03/2025 06/03/25 | Price Changed | $2,850 | -1.7% | $1 / Sq Ft | |
| 05/14/2025 05/14/25 | For Rent | $2,900 | 0.0% | -- | |
| 06/25/2024 06/25/24 | Sold | $440,990 | 0.0% | $216 / Sq Ft | View Prior Sale |
| 05/01/2024 05/01/24 | Pending | -- | -- | -- | |
| 04/29/2024 04/29/24 | Price Changed | $440,990 | +0.2% | $216 / Sq Ft | |
| 04/24/2024 04/24/24 | Price Changed | $439,990 | -2.2% | $215 / Sq Ft | |
| 04/03/2024 04/03/24 | Price Changed | $449,990 | -0.2% | $220 / Sq Ft | |
| 04/01/2024 04/01/24 | Price Changed | $450,990 | +0.2% | $221 / Sq Ft | |
| 03/21/2024 03/21/24 | Price Changed | $449,990 | -1.5% | $220 / Sq Ft | |
| 03/13/2024 03/13/24 | For Sale | $456,990 | -- | $223 / Sq Ft |
Source: Stellar MLS
MLS Number: TB8385279
APN: 12-26-20-0120-03500-0170
- 33634 Garden Sage Isle
- 5571 Birch River Trail
- 5539 Wandering Willow Dr
- 33471 Hamilton Hill Ln
- 33369 Hamilton Hill Ln
- 5758 Hollingworth Trail
- 33318 Hamilton Hill Ln
- 33391 Colburn Creek Way
- 6284 Wandering Willow Dr
- 5871 Halewood Way
- 33105 Major Oak Dr
- 33078 Major Oak Dr
- 33002 Major Oak Dr
- 5320 Little Stream Ln
- 5430 Thistle Field Ct
- 5649 Autumn Shire Dr
- 5723 Autumn Shire Dr
- 5727 Autumn Shire Dr
- 6247 Hawk Grove Ct
- 5068 Little Stream Ln
- 33870 Field Maple Lp
- 33635 Field Maple Loop
- 33700 Hamilton Hill Ln
- 33327 Hamilton Hill Ln
- 33318 Hamilton Hill Ln
- 6009 Wandering Willow Dr
- 6218 Wandering Willow Dr
- 5527 Warrington Town Path
- 5518 Oxford Gray Rd
- 33105 Major Oak Dr
- 33078 Major Oak Dr
- 33066 Major Oak Dr
- 33036 Frosted Clover Way
- 34002 Painthorse Way
- 5530 S Sparrow Hawk Ct
- 5316 Braddock Dr
- 5216 Suncatcher Dr
- 34604 Ballyhoo Dr Unit 874
- 32652 Coldwater Creek Loop
- 34616 Ballyhoo Dr Unit 875

