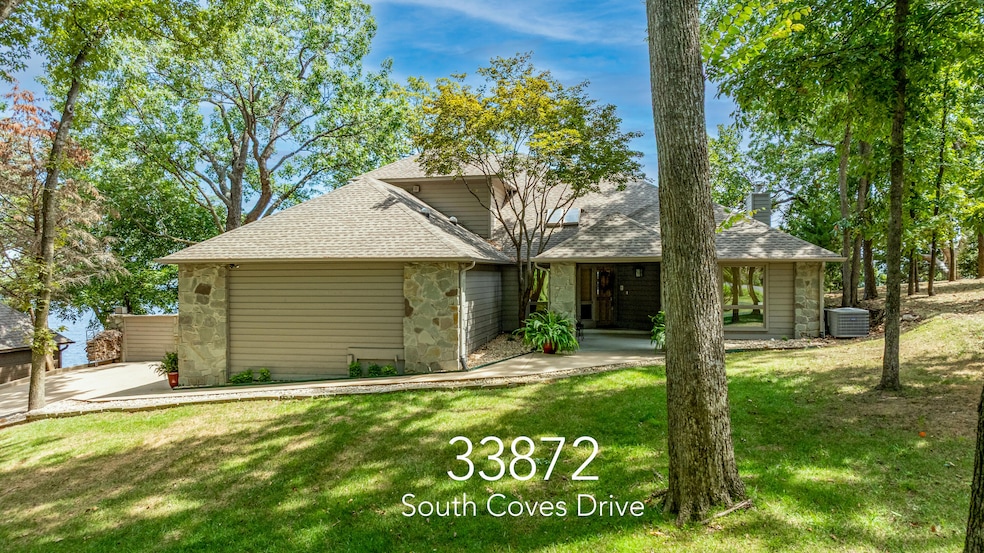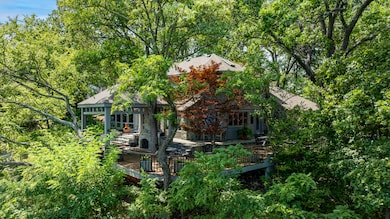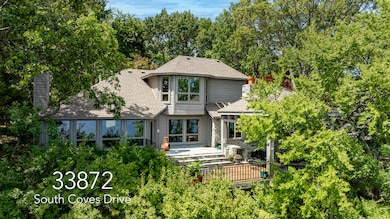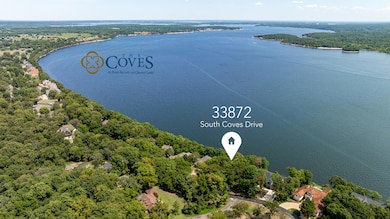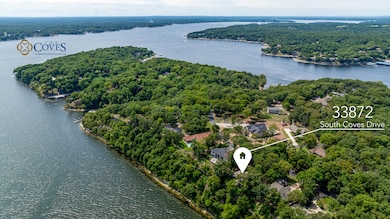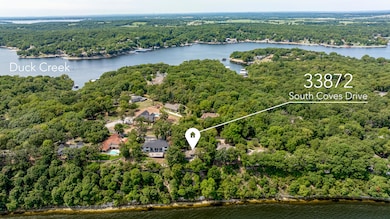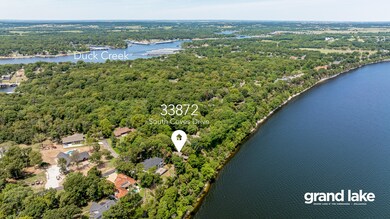Estimated payment $4,759/month
Highlights
- Lake Front
- Boat Dock
- Deck
- Cleora Public School Rated A+
- Gated Community
- Traditional Architecture
About This Home
With stunning bluff views of Grand Lake, this exceptional residence blends refined design with the beauty of the natural surroundings. Walls of windows frame sweeping lake views, filling the open-concept living and dining spaces with light and creating an atmosphere of understated elegance. A striking stone fireplace anchors the living area, while sophisticated finishes and rich flooring enhance the home's timeless appeal.Designed for both grand entertaining and private enjoyment, the outdoor living space is unmatched. A covered patio and expansive deck overlook the water, complemented by a dramatic stone fireplace and multiple seating areas—an ideal setting for gatherings both big and small. The second-level primary suite is a true sanctuary, offering both privacy and breathtaking views of Grand Lake. With its elevated vantage point, it's a true retreat where you can wake up to the beauty of the water each day. Every detail of this property has been crafted to elevate the lakefront lifestyle, offering a rare opportunity to own a residence where elegance and comfort meet the unmatched beauty of Grand Lake.
Listing Agent
Keller Williams Realty Partners Brokerage Phone: 918-914-3444 License #142052 Listed on: 08/28/2025

Home Details
Home Type
- Single Family
Est. Annual Taxes
- $3,972
Year Built
- Built in 1990
Lot Details
- 0.31 Acre Lot
- Lake Front
- Irrigation
HOA Fees
- $265 Monthly HOA Fees
Home Design
- Traditional Architecture
- Slab Foundation
- Frame Construction
Interior Spaces
- 2,486 Sq Ft Home
- 2-Story Property
- Wood Burning Fireplace
- Alarm System
Kitchen
- Double Oven
- Cooktop
- Dishwasher
- Wine Refrigerator
- Disposal
Bedrooms and Bathrooms
- 3 Bedrooms
- 2 Full Bathrooms
Parking
- 2 Car Attached Garage
- Garage Door Opener
Outdoor Features
- Deck
- Patio
- Storm Cellar or Shelter
Schools
- Cleora/Afton High School
Utilities
- Central Air
- Furnace
- Heating System Uses Gas
- Septic Tank
Listing and Financial Details
- Assessor Parcel Number 210016861
Community Details
Overview
- Coves Bird Island Subdivision
Recreation
- Boat Dock
Security
- Gated Community
Map
Home Values in the Area
Average Home Value in this Area
Tax History
| Year | Tax Paid | Tax Assessment Tax Assessment Total Assessment is a certain percentage of the fair market value that is determined by local assessors to be the total taxable value of land and additions on the property. | Land | Improvement |
|---|---|---|---|---|
| 2025 | $3,972 | $51,056 | $11,654 | $39,402 |
| 2024 | $3,972 | $48,625 | $11,099 | $37,526 |
| 2023 | $3,972 | $46,310 | $10,932 | $35,378 |
| 2022 | $3,671 | $44,105 | $10,932 | $33,173 |
| 2021 | $3,696 | $44,105 | $10,932 | $33,173 |
| 2020 | $3,741 | $44,105 | $10,932 | $33,173 |
| 2019 | $3,755 | $44,105 | $10,932 | $33,173 |
| 2018 | $3,789 | $44,104 | $11,219 | $32,885 |
| 2017 | $3,830 | $44,104 | $11,219 | $32,885 |
| 2016 | $3,694 | $44,104 | $11,219 | $32,885 |
| 2015 | $3,321 | $44,104 | $11,219 | $32,885 |
| 2014 | $3,321 | $44,104 | $11,219 | $32,885 |
Property History
| Date | Event | Price | List to Sale | Price per Sq Ft |
|---|---|---|---|---|
| 11/10/2025 11/10/25 | Price Changed | $789,900 | -4.3% | $318 / Sq Ft |
| 08/28/2025 08/28/25 | For Sale | $825,000 | -- | $332 / Sq Ft |
Purchase History
| Date | Type | Sale Price | Title Company |
|---|---|---|---|
| Interfamily Deed Transfer | -- | None Available | |
| Warranty Deed | $285,000 | -- | |
| Warranty Deed | -- | -- | |
| Warranty Deed | -- | -- | |
| Warranty Deed | -- | -- |
Source: Northeast Oklahoma Board of REALTORS®
MLS Number: 25-1893
APN: 0016861
- 0 Lot 22 Blk 2 Coves
- 0 Lot 23 Blk 2 Coves
- 0 S Coves Dr Unit 2516517
- TBD Pheasant Cir
- 0 Lot 36 Blk 2 Pheasant Cir
- 33765 S Coves Dr
- 451505 Mountain Quail Ln
- 0 Pheasant Cir Unit 25-2070
- 0 Pheasant Ln
- 451354 Pheasant Ln
- 33690 Sage Grouse Cir
- 33601 Dogwood Cliff Unit 15
- 33601 Dogwood Cliff Unit 5
- 33601 Dogwood Cliff Unit 14
- 33601 Dogwood Cliff
- 33662 Quail Ct
- 451300 Pheasant Ln
- 33601 Dogwood Cliffs Unit 5
- 34101 Osprey Rd
- 33469 Blue Grouse Dr
- 315 N Cheatham
- 33966 S 4310 Rd
- 2025 N 432
- 101 Partridge Dr
- 809 SE 14th St
- 3660 W 530 Rd
- 13982 Turnberry Ln Unit 150
- 704 W Weymouth Unit A
- 704 W Weymouth Unit B
- 13759 Turnberry Ln Unit 106
- 13811 Turnberry Ln Unit 119
- 505 W Weymouth Unit A
- 801 W Jillian St
- 403 W Weymouth Unit B
- 705 W Garland St Unit A
- 201 N Dogwood St Unit ID1241305P
- 2111 E Annette Dr
- 2001 E Brookview Dr Unit A
- 460 N Garrett St Unit B
- 2005 E Brookview Dr Unit A
