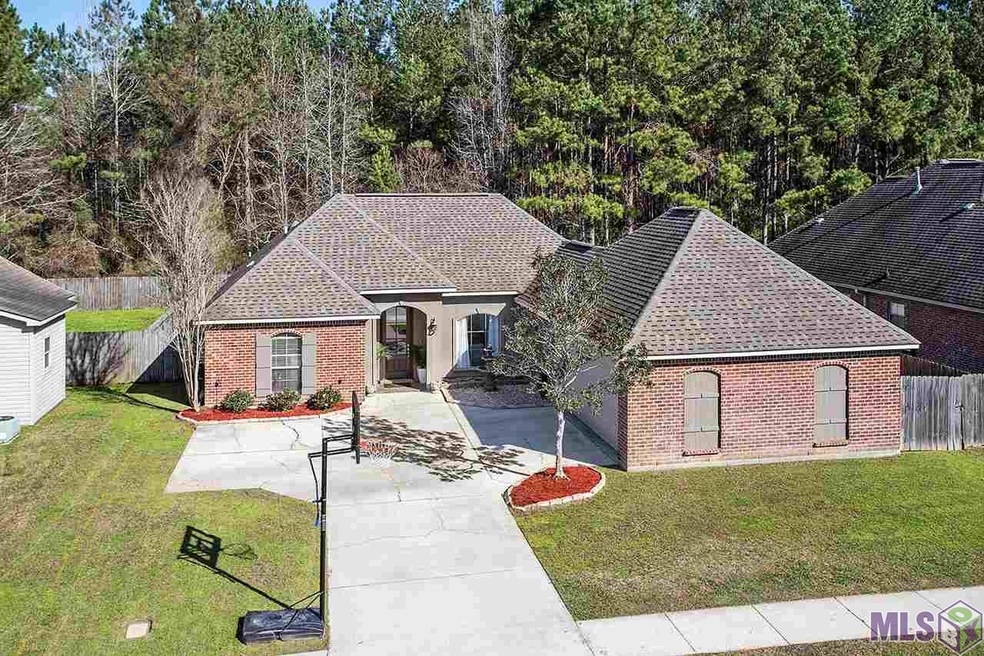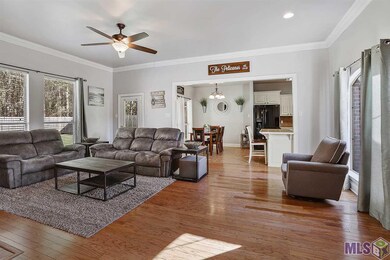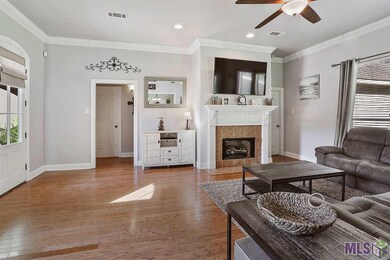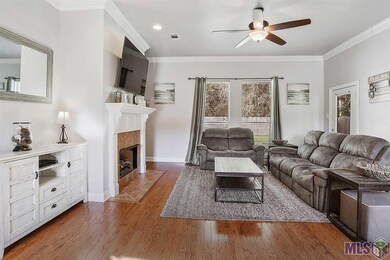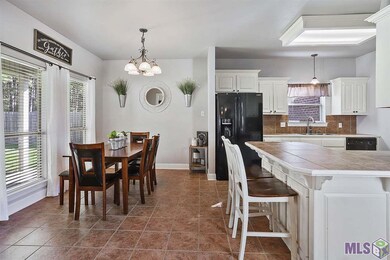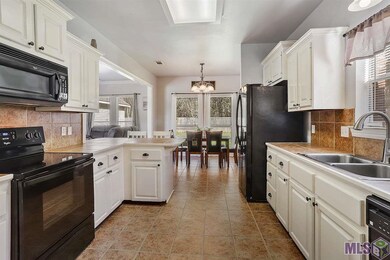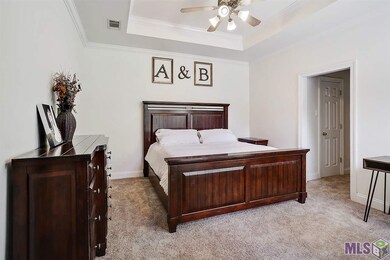
33877 Natures Way Walker, LA 70785
Highlights
- Traditional Architecture
- Wood Flooring
- Breakfast Room
- North Corbin Junior High School Rated A-
- Covered Patio or Porch
- Dual Closets
About This Home
As of April 2020IMMACULATE and MOVE-IN READY!!! You will love coming home to this delightful 3bed/2bath in Walker. Excellent schools and excellent location---10 minutes from OLOL hospital and I-12. Beautiful wood floors in the spacious living room; large pantry and lots of storage in the kitchen; fantastic floor plan for families of all types. Updated paint colors in every room. Lots of natural light! Extra large master bathroom with dual vanities, large closets, and huge bathtub. Brand new carpet in all 3 bedrooms. Spacious garage. Enjoy your shaded patio and all kinds of fun in the HUGE, fully fenced yard that backs up to beautiful trees. Subdivision has community area for walking/jogging, basketball courts and fishing.This is the one! Call today for your showing! Has never flooded and is located in Floodzone X. Enjoy!
Last Agent to Sell the Property
LIV Realty, LLC License #0995688421 Listed on: 02/04/2020
Home Details
Home Type
- Single Family
Est. Annual Taxes
- $2,444
Year Built
- Built in 2004
Lot Details
- 10,454 Sq Ft Lot
- Lot Dimensions are 70x150
- Property is Fully Fenced
- Wood Fence
- Landscaped
- Level Lot
HOA Fees
- $21 Monthly HOA Fees
Home Design
- Traditional Architecture
- Brick Exterior Construction
- Slab Foundation
- Frame Construction
- Architectural Shingle Roof
- Vinyl Siding
- Stucco
Interior Spaces
- 1,618 Sq Ft Home
- 1-Story Property
- Crown Molding
- Ceiling height of 9 feet or more
- Ceiling Fan
- Ventless Fireplace
- Gas Log Fireplace
- Living Room
- Breakfast Room
- Utility Room
- Attic Access Panel
Kitchen
- Breakfast Bar
- Self-Cleaning Oven
- Electric Cooktop
- Microwave
- Dishwasher
- Tile Countertops
- Disposal
Flooring
- Wood
- Carpet
- Ceramic Tile
Bedrooms and Bathrooms
- 3 Bedrooms
- En-Suite Primary Bedroom
- Dual Closets
- Walk-In Closet
- 2 Full Bathrooms
Laundry
- Laundry in unit
- Electric Dryer Hookup
Home Security
- Home Security System
- Fire and Smoke Detector
Parking
- 4 Car Garage
- Garage Door Opener
Outdoor Features
- Covered Patio or Porch
- Exterior Lighting
Location
- Mineral Rights
Utilities
- Central Heating and Cooling System
- Community Sewer or Septic
- Cable TV Available
Community Details
Overview
- Built by John Blount, Llc
Recreation
- Community Playground
- Park
Ownership History
Purchase Details
Home Financials for this Owner
Home Financials are based on the most recent Mortgage that was taken out on this home.Purchase Details
Home Financials for this Owner
Home Financials are based on the most recent Mortgage that was taken out on this home.Purchase Details
Home Financials for this Owner
Home Financials are based on the most recent Mortgage that was taken out on this home.Purchase Details
Home Financials for this Owner
Home Financials are based on the most recent Mortgage that was taken out on this home.Purchase Details
Home Financials for this Owner
Home Financials are based on the most recent Mortgage that was taken out on this home.Similar Homes in Walker, LA
Home Values in the Area
Average Home Value in this Area
Purchase History
| Date | Type | Sale Price | Title Company |
|---|---|---|---|
| Deed | $186,500 | None Available | |
| Deed | $325,000 | None Available | |
| Cash Sale Deed | $175,900 | Milestone Title Inc | |
| Cash Sale Deed | $188,600 | Professional Title Of La Inc | |
| Cash Sale Deed | $165,000 | Elite Title | |
| Cash Sale Deed | $165,000 | Elite Title Insurance Agency |
Mortgage History
| Date | Status | Loan Amount | Loan Type |
|---|---|---|---|
| Open | $191,919 | Purchase Money Mortgage | |
| Previous Owner | $341,500 | Future Advance Clause Open End Mortgage | |
| Previous Owner | $141,450 | New Conventional | |
| Previous Owner | $35,180 | New Conventional | |
| Previous Owner | $140,720 | New Conventional | |
| Previous Owner | $37,720 | Stand Alone Second | |
| Previous Owner | $150,880 | Adjustable Rate Mortgage/ARM | |
| Previous Owner | $33,000 | Stand Alone Second | |
| Previous Owner | $33,000 | Stand Alone Second | |
| Previous Owner | $132,000 | New Conventional |
Property History
| Date | Event | Price | Change | Sq Ft Price |
|---|---|---|---|---|
| 04/30/2020 04/30/20 | Sold | -- | -- | -- |
| 03/24/2020 03/24/20 | Pending | -- | -- | -- |
| 03/03/2020 03/03/20 | Price Changed | $187,500 | -1.3% | $116 / Sq Ft |
| 02/16/2020 02/16/20 | Price Changed | $189,900 | -1.1% | $117 / Sq Ft |
| 02/04/2020 02/04/20 | For Sale | $192,000 | +2.2% | $119 / Sq Ft |
| 02/10/2016 02/10/16 | Sold | -- | -- | -- |
| 01/08/2016 01/08/16 | Pending | -- | -- | -- |
| 08/21/2015 08/21/15 | For Sale | $187,900 | -- | $116 / Sq Ft |
Tax History Compared to Growth
Tax History
| Year | Tax Paid | Tax Assessment Tax Assessment Total Assessment is a certain percentage of the fair market value that is determined by local assessors to be the total taxable value of land and additions on the property. | Land | Improvement |
|---|---|---|---|---|
| 2024 | $2,444 | $23,332 | $3,430 | $19,902 |
| 2023 | $2,118 | $17,440 | $3,430 | $14,010 |
| 2022 | $2,133 | $17,440 | $3,430 | $14,010 |
| 2021 | $1,878 | $17,440 | $3,430 | $14,010 |
| 2020 | $1,868 | $17,440 | $3,430 | $14,010 |
| 2019 | $2,052 | $18,680 | $3,430 | $15,250 |
| 2018 | $2,071 | $18,680 | $3,430 | $15,250 |
| 2017 | $2,118 | $18,680 | $3,430 | $15,250 |
| 2015 | $1,063 | $16,520 | $3,430 | $13,090 |
| 2014 | $1,080 | $16,520 | $3,430 | $13,090 |
Agents Affiliated with this Home
-
Michael Cotten

Seller's Agent in 2020
Michael Cotten
LIV Realty, LLC
(225) 573-8089
24 in this area
198 Total Sales
-
T
Seller's Agent in 2016
Terri Covington
Covington & Associates Real Estate, LLC
Map
Source: Greater Baton Rouge Association of REALTORS®
MLS Number: 2020001931
APN: 0459289
- 33868 Natures Way
- 12742 Diamond Lake Dr
- 33780 Natures Way
- 12816 Ruby Lake Dr
- 12765 Ruby Lake Dr
- 34220 Fountain View Dr
- 34220 Garnet Lake Dr
- 34226 Garnet Lake Dr
- 13800 Wincrest Dr
- 34870 Spring Trails Dr
- 34888 Spring Trails Dr
- 13183 Fowler Dr
- 34204 Cane Market Rd
- 13041 Bayberry Ave
- 35608 Grovemont Dr
- 35556 Grovemont Dr
- 35512 Grovemont Dr
- 34235 Cane Market Rd
- 35575 Grovemont Dr
- 35547 Grovemont Dr
