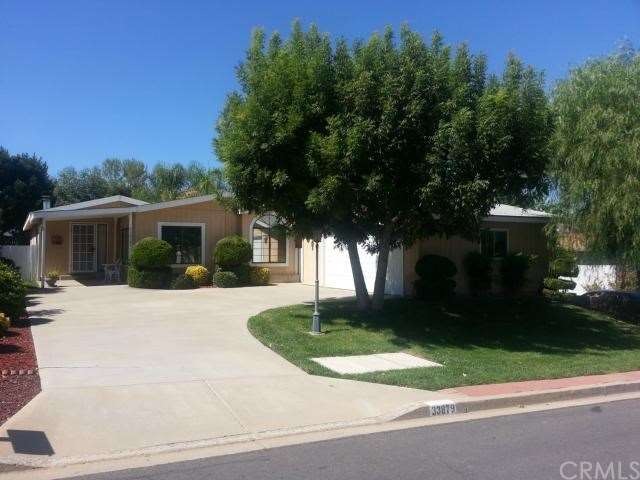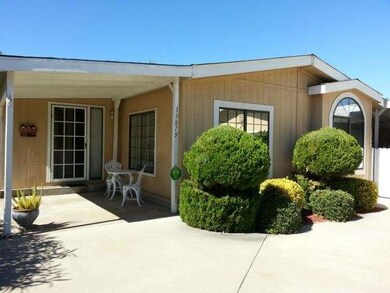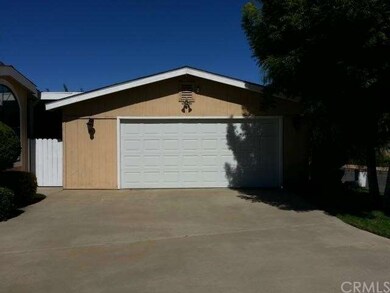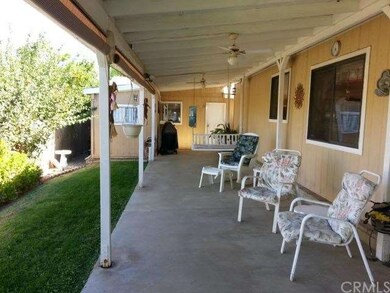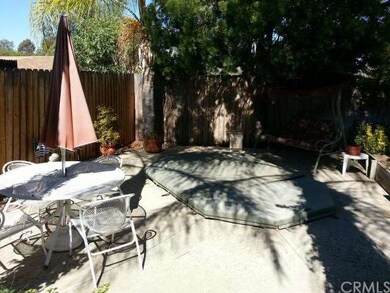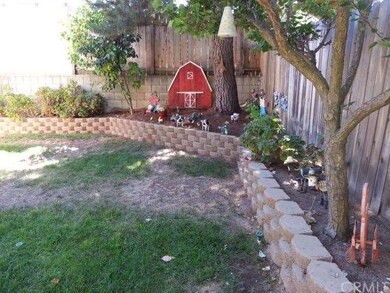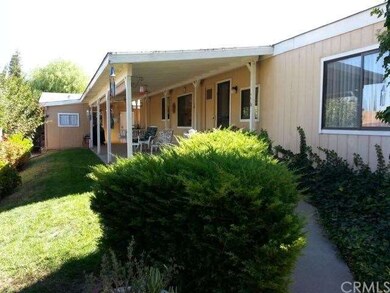
33879 Harvest Way Wildomar, CA 92595
Highlights
- In Ground Spa
- RV Parking in Community
- View of Hills
- Fishing
- Open Floorplan
- Clubhouse
About This Home
As of December 2022*Turnkey Home* This 1990 model home is in wonderful shape with 1928 Sq. Ft. of open living space, beautifully manicured landscaping, an in ground Jacuzzi, out door sitting area and a separate workshop. County records show 3 bedrooms, but was converted to 2 with a open floor plan. The living area is large in size with a custom rock fireplace and beamed ceilings. The family area is also large in size and could be converted to a 3rd bedroom. This area also opens up to the formal dining area with a oak wood built in hutch. The kitchen is huge with oak cabinets, a family kitchen, built in hutch and built in appliances. The master bedroom is huge with an oversized walk in closet. The master bath is also large in size with a separate shower and walk in tub, oak wood vanity with dual sinks. The second bedroom is large in size and also has a very large closet. There is an open hallway that features oak wood cabinets with lots of storage. Bath #2 is equally large in size with oak wood cabinets. The is a separate office space with oak wood cabinets, and a separate laundry area with tons of storage. What home wouldn't be complete without an oversized garage, separate workshop and an outdoors sitting area for those constant breezes! This home is a MUST HAVE!
Last Agent to Sell the Property
Dean Gray
CA-RES License #01805717 Listed on: 01/12/2014

Co-Listed By
Dawn Gray
NON-MEMBER/NBA or BTERM OFFICE License #01894891
Property Details
Home Type
- Mobile/Manufactured
Year Built
- Built in 1990
Lot Details
- 7,841 Sq Ft Lot
- No Common Walls
- East Facing Home
- Wood Fence
- Block Wall Fence
HOA Fees
- $65 Monthly HOA Fees
Parking
- 2 Car Garage
- Parking Available
- Assigned Parking
Home Design
- Manufactured Home With Land
- Contemporary Architecture
- Turnkey
- Permanent Foundation
- Shingle Roof
- Wood Siding
Interior Spaces
- 1,928 Sq Ft Home
- 1-Story Property
- Open Floorplan
- Built-In Features
- Beamed Ceilings
- Ceiling Fan
- Drapes & Rods
- Blinds
- Insulated Doors
- Panel Doors
- Family Room Off Kitchen
- Living Room with Fireplace
- Dining Room
- Home Office
- Bonus Room
- Workshop
- Storage
- Laundry Room
- Views of Hills
Kitchen
- Electric Oven
- Gas Cooktop
- Dishwasher
- Tile Countertops
- Disposal
Flooring
- Carpet
- Vinyl
Bedrooms and Bathrooms
- 3 Bedrooms
- Converted Bedroom
- Walk-In Closet
- Mirrored Closets Doors
- 2 Full Bathrooms
Home Security
- Home Security System
- Carbon Monoxide Detectors
- Fire and Smoke Detector
Pool
- In Ground Spa
- Private Pool
Outdoor Features
- Deck
- Covered Patio or Porch
- Exterior Lighting
- Separate Outdoor Workshop
- Rain Gutters
Utilities
- Central Heating and Cooling System
- Underground Utilities
- Private Water Source
- Gas Water Heater
Additional Features
- More Than Two Accessible Exits
- Urban Location
Listing and Financial Details
- Tax Lot 74
- Tax Tract Number 15044
- Assessor Parcel Number 362331017
Community Details
Overview
- 1,100 Units
- Fpoa Association, Phone Number (951) 244-3719
- RV Parking in Community
- Foothills
Amenities
- Outdoor Cooking Area
- Picnic Area
- Clubhouse
- Banquet Facilities
- Meeting Room
- Recreation Room
- Community Storage Space
Recreation
- Tennis Courts
- Sport Court
- Community Playground
- Community Pool
- Community Spa
- Fishing
- Hiking Trails
- Bike Trail
Pet Policy
- Pets Allowed
Security
- Security Service
Similar Home in Wildomar, CA
Home Values in the Area
Average Home Value in this Area
Property History
| Date | Event | Price | Change | Sq Ft Price |
|---|---|---|---|---|
| 12/09/2022 12/09/22 | Sold | $470,000 | 0.0% | $244 / Sq Ft |
| 11/29/2022 11/29/22 | Price Changed | $470,000 | -3.1% | $244 / Sq Ft |
| 11/28/2022 11/28/22 | Pending | -- | -- | -- |
| 11/16/2022 11/16/22 | For Sale | $485,000 | +16.9% | $252 / Sq Ft |
| 08/10/2021 08/10/21 | Sold | $415,000 | +4.0% | $215 / Sq Ft |
| 07/08/2021 07/08/21 | Pending | -- | -- | -- |
| 07/06/2021 07/06/21 | For Sale | $399,000 | +67.6% | $207 / Sq Ft |
| 07/30/2014 07/30/14 | Sold | $238,000 | -0.8% | $123 / Sq Ft |
| 04/16/2014 04/16/14 | Pending | -- | -- | -- |
| 01/12/2014 01/12/14 | For Sale | $240,000 | 0.0% | $124 / Sq Ft |
| 01/05/2014 01/05/14 | Pending | -- | -- | -- |
| 10/19/2013 10/19/13 | For Sale | $240,000 | 0.0% | $124 / Sq Ft |
| 10/07/2013 10/07/13 | Pending | -- | -- | -- |
| 10/01/2013 10/01/13 | For Sale | $240,000 | -- | $124 / Sq Ft |
Tax History Compared to Growth
Agents Affiliated with this Home
-
Leif Hansen

Seller's Agent in 2022
Leif Hansen
Coldwell Banker Assoc.Brkr-Mur
(951) 294-4208
9 in this area
68 Total Sales
-
Jessica Terpstra

Seller Co-Listing Agent in 2022
Jessica Terpstra
Coldwell Banker Assoc Brkr-SC
(714) 883-8885
10 in this area
247 Total Sales
-
H
Buyer's Agent in 2022
Hannah Dalton
eXp Realty of California Inc
-
Stacey Zavala
S
Seller's Agent in 2021
Stacey Zavala
Century 21 Masters
(951) 694-5300
1 in this area
18 Total Sales
-
D
Seller's Agent in 2014
Dean Gray
CA-RES
-
D
Seller Co-Listing Agent in 2014
Dawn Gray
NON-MEMBER/NBA or BTERM OFFICE
Map
Source: California Regional Multiple Listing Service (CRMLS)
MLS Number: SW13199797
- 33950 Plowshare Rd
- 33828 Plowshare Rd
- 33653 Windmill Rd
- 33778 Wagon Train Dr
- 33571 Windmill Rd
- 34261 The Farm Rd
- 33509 Hayloft St
- 34252 Harrow Hill Rd
- 33487 Harvest Way
- 24800 Cornstalk Rd
- 33680 Harvest Way E
- 33590 Hayfield Cir
- 34638 The Farm Rd
- 33370 Harvest Way
- 33310 Homestead Ln
- 24000 Wheatfield Cir
- 24000 Oak Circle Dr
- 0 Felswood Rd
- 0 Upton Dr Unit SW25113142
- 0 Upton Dr Unit SW25007296
