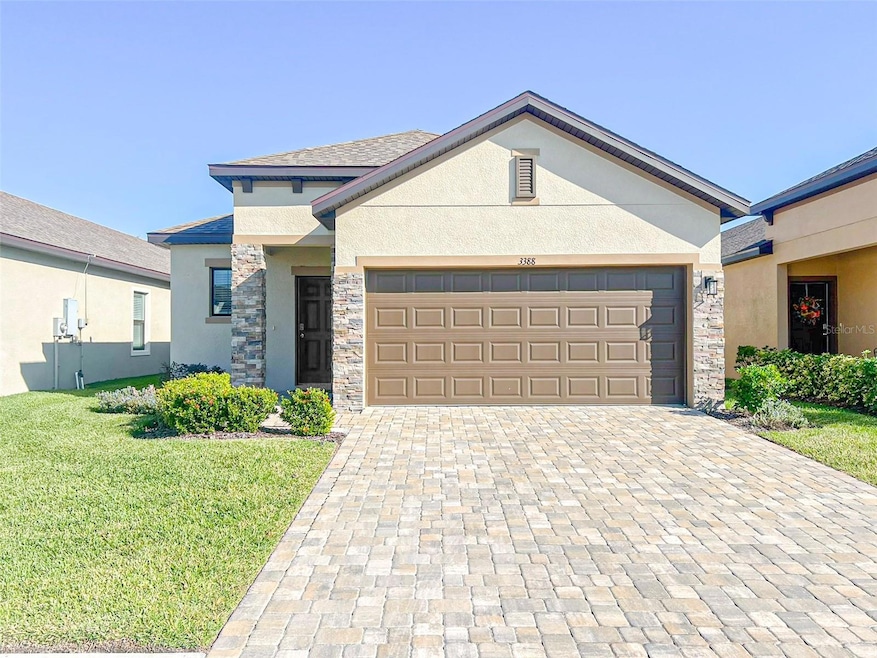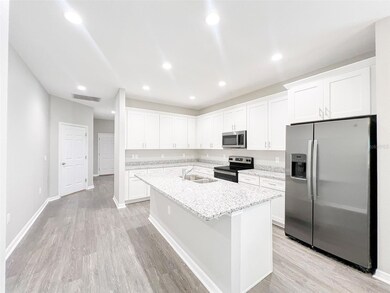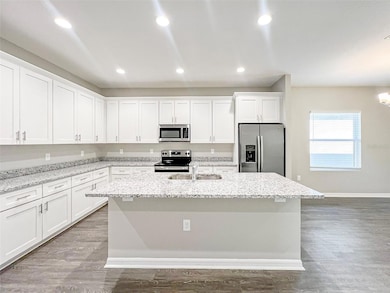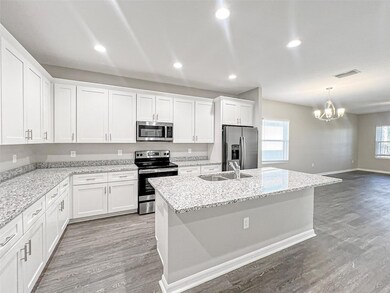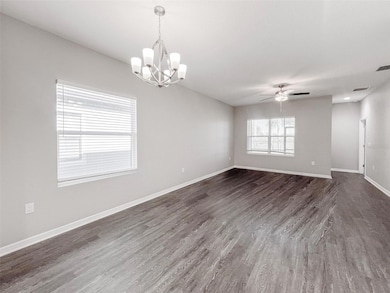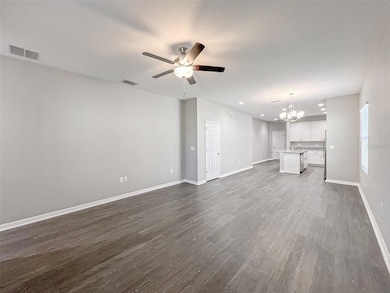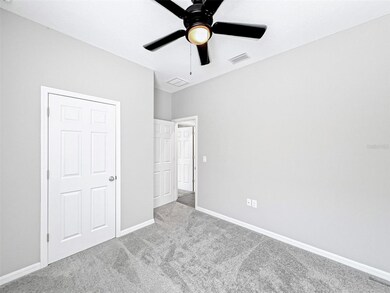3388 Cup Dr Lakeland, FL 33803
Southwest Lakeland NeighborhoodHighlights
- In Ground Pool
- 2 Car Attached Garage
- Central Heating and Cooling System
- Lincoln Avenue Academy Rated A-
- Living Room
About This Home
Gated Rental Community in South Lakeland with easy access to Tampa or Orlando! Conveniently located next to shops and restaurants, with beautiful golf course views. This beautiful 3-bedroom 2-bath is ready for occupancy. This rental community is the first of its kind here in Lakeland and will feature a community pool, dog park. It includes lawn care, pest control, and internet. This home is complete with a washer and dryer and screened in lanai. This community allows pets with nothing over 30 pounds, no aggressive breeds, and a 2 pet max. This community has a minimum credit score requirement of 580. Security deposit amounts are determined by credit score. RESIDENT BENEFIT PACKAGE
Every resident is automatically enrolled in our Resident Benefits Package. This package offers a range of exclusive services including HVAC air filter delivery (where applicable), credit building to enhance your credit score through on-time rent payments, $1M Identity Protection, utility concierge service to simplify your utility connections when moving in, our top-tier resident rewards program, pest control services, renter's insurance, and more! All this for just an additional $50.00 per month. Amenities: screened lanai, gated community, community pool, dog park
Listing Agent
LAND SOUTH REALTY, LLC Brokerage Phone: 863-937-8867 License #3009440 Listed on: 11/24/2025
Home Details
Home Type
- Single Family
Est. Annual Taxes
- $1,769
Year Built
- Built in 2023
Parking
- 2 Car Attached Garage
Interior Spaces
- 1,560 Sq Ft Home
- Living Room
- Laundry in unit
Kitchen
- Range
- Microwave
- Dishwasher
Bedrooms and Bathrooms
- 3 Bedrooms
- 2 Full Bathrooms
Pool
- In Ground Pool
- In Ground Spa
Additional Features
- 5,001 Sq Ft Lot
- Central Heating and Cooling System
Listing and Financial Details
- Residential Lease
- Property Available on 11/24/25
- The owner pays for grounds care, internet, management, pest control
- $80 Application Fee
- Assessor Parcel Number 23-28-35-138192-000130
Community Details
Overview
- Property has a Home Owners Association
- Chelsey Harrington Association
Pet Policy
- Pets up to 60 lbs
- Pet Size Limit
- 2 Pets Allowed
- $300 Pet Fee
Map
Source: Stellar MLS
MLS Number: B4902114
APN: 23-28-35-138192-000130
- Flagler Plan at Grasslands West
- Ponte Vedra Plan at Grasslands West
- Jupiter Plan at Grasslands West
- Naples Plan at Grasslands West
- Atlantic Plan at Grasslands West
- 3267 Cup Dr
- 3159 Cup Dr
- 3255 Cup Dr
- 3249 Cup Dr
- 3165 Cup Dr
- 3225 Cup Dr
- 3352 Turnberry Ln
- 3372 Turnberry Ln
- 3093 Shoal Creek Village Dr
- 3460 Turnberry Dr
- 3059 Sanctuary Cir
- 3009 Sanctuary Cir
- 3056 Shoal Creek Village Dr
- 4668 Prestwick Dr Unit 419
- 2804 Prestwick Dr
- 3407 Cup Dr
- 1555 Village Center Dr
- 421 Enclave Place Unit 67
- 3413 Cup Dr
- 1320 Caprice Dr Unit A1
- 1320 Caprice Dr Unit B1
- 1320 Caprice Dr Unit TH
- 1320 Caprice Dr
- 534 Grasslands Village Cir Unit 534
- 3313 Mystic Pond Loop
- 3210 Stonewater Ct
- 1100 Oakbridge Pkwy
- 311 Lighthouse Way Unit 311
- 635 Queens Cir
- 2121 S San Gully Rd Unit 11
- 511 Duchess Ct Unit 1
- 511 Duchess Ct Unit 3
- 545 Young Place
- 1776 Harden Blvd
- 3275 Bayou Bay Dr
