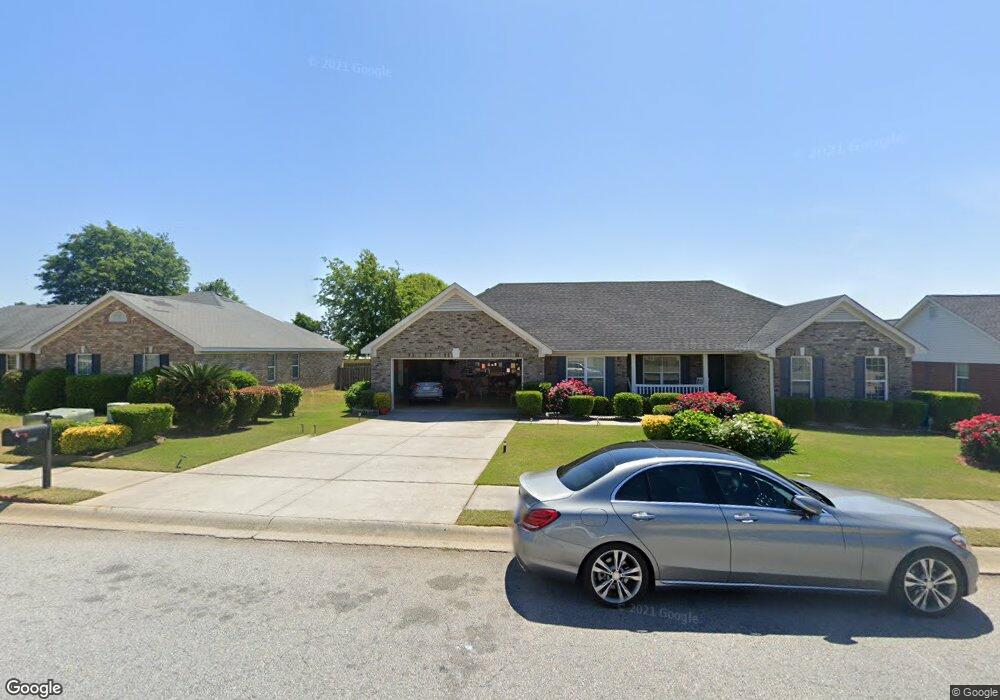3388 Thames Place Hephzibah, GA 30815
Pepperidge NeighborhoodEstimated Value: $264,000 - $298,000
4
Beds
2
Baths
2,000
Sq Ft
$142/Sq Ft
Est. Value
About This Home
This home is located at 3388 Thames Place, Hephzibah, GA 30815 and is currently estimated at $284,376, approximately $142 per square foot. 3388 Thames Place is a home located in Richmond County with nearby schools including R.B. Hunt Elementary School, Tobacco Road Elementary School, and Pine Hill Middle School.
Ownership History
Date
Name
Owned For
Owner Type
Purchase Details
Closed on
Jun 12, 2025
Sold by
Fann Joseph Christopher
Bought by
Ramsey Mary
Current Estimated Value
Purchase Details
Closed on
Sep 25, 2023
Sold by
Ramsey Mary
Bought by
Fann Joseph Christopher and Ramsey Mary
Purchase Details
Closed on
Mar 4, 2005
Sold by
Nordahl Homes Inc
Bought by
Ramsey William and Ramsey Mary
Create a Home Valuation Report for This Property
The Home Valuation Report is an in-depth analysis detailing your home's value as well as a comparison with similar homes in the area
Home Values in the Area
Average Home Value in this Area
Purchase History
| Date | Buyer | Sale Price | Title Company |
|---|---|---|---|
| Ramsey Mary | -- | -- | |
| Fann Joseph Christopher | -- | -- | |
| Ramsey William | $159,900 | -- | |
| Nordahl Homes Inc | $18,000 | -- |
Source: Public Records
Tax History Compared to Growth
Tax History
| Year | Tax Paid | Tax Assessment Tax Assessment Total Assessment is a certain percentage of the fair market value that is determined by local assessors to be the total taxable value of land and additions on the property. | Land | Improvement |
|---|---|---|---|---|
| 2025 | $1,288 | $105,644 | $12,800 | $92,844 |
| 2024 | $1,288 | $97,572 | $12,800 | $84,772 |
| 2023 | $1,181 | $95,692 | $12,800 | $82,892 |
| 2022 | $1,140 | $84,352 | $12,800 | $71,552 |
| 2021 | $1,069 | $69,686 | $12,800 | $56,886 |
| 2020 | $1,035 | $66,076 | $12,800 | $53,276 |
| 2019 | $1,108 | $66,076 | $12,800 | $53,276 |
| 2018 | $1,168 | $66,038 | $12,800 | $53,238 |
| 2017 | $1,144 | $66,038 | $12,800 | $53,238 |
| 2016 | $1,145 | $66,038 | $12,800 | $53,238 |
| 2015 | $1,145 | $66,038 | $12,800 | $53,238 |
| 2014 | $1,145 | $66,038 | $12,800 | $53,238 |
Source: Public Records
Map
Nearby Homes
- 3434 Thames Place
- 3436 Thames Place
- 3346 Thames Place
- 4349 White Pines Ct
- 2423 Ramblewood Dr
- 3545 Monte Carlo Dr
- 3640 Elliott Blvd
- 2204 Glynn Arven Ct
- 3611 Kentwood Dr Unit 1
- 3503 Greenwood Dr
- 2219 Travis Rd
- 2113 Chadwick Rd
- 2350 Winston Way
- 2110 Travis Rd
- Townhome Plan at Windsor Townhomes
- 2215 Archer Ln
- 2238 Archer Ln
- 2380 Winston Way
- 2152 Rosier Rd
- 2115 Ashley Dr
- 3386 Thames Place
- 3390 Thames Place
- 3621 Stanton Ct
- 3623 Stanton Ct
- 3619 Stanton Ct
- 3384 Thames Place
- 3392 Thames Place
- 3617 Stanton Ct
- 3387 Thames Place
- 3389 Thames Place
- 3385 Thames Place
- 3627 Stanton Ct
- 3615 Stanton Ct
- 3391 Thames Place
- 3382 Thames Place
- 3394 Thames Place
- 3383 Thames Place
- 3629 Stanton Ct
- 3613 Stanton Ct
- 3393 Thames Place
