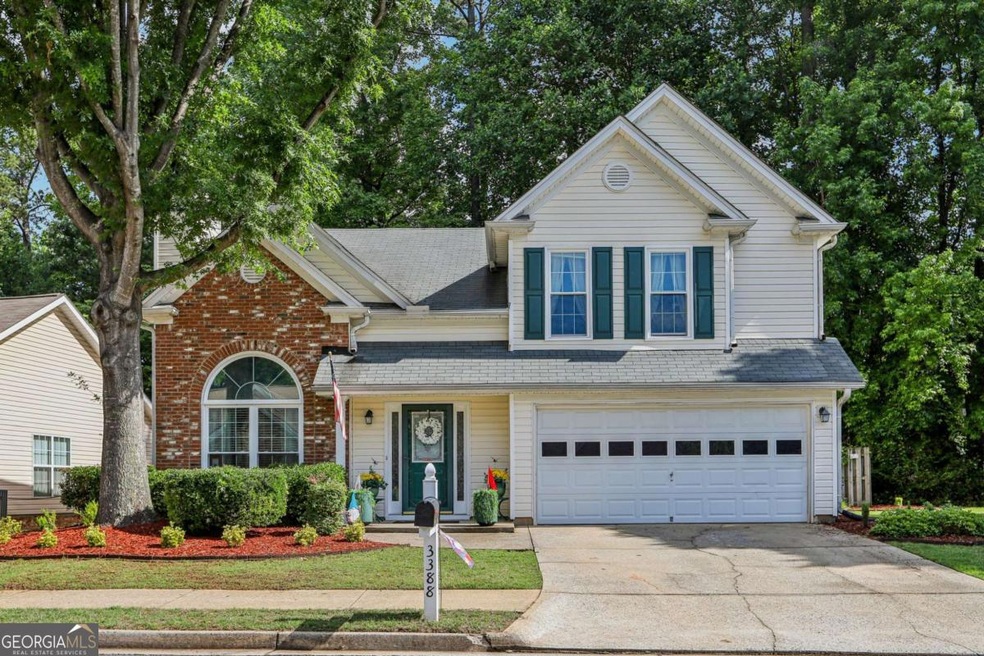
$384,900
- 4 Beds
- 2.5 Baths
- 1,777 Sq Ft
- 2789 Northgate Way NW
- Acworth, GA
Beautifully updated traditional home with four bedrooms and two and a half baths, located in the quiet Northgate at Legacy Park neighborhood. The spacious primary suite is upstairs along with three generously sized secondary bedrooms. The primary bathroom has been tastefully updated. Recent improvements include new flooring, fresh interior and exterior paint, a new roof, new siding, new gutters,
Emmy Staton Ansley Real Estate| Christie's International Real Estate
