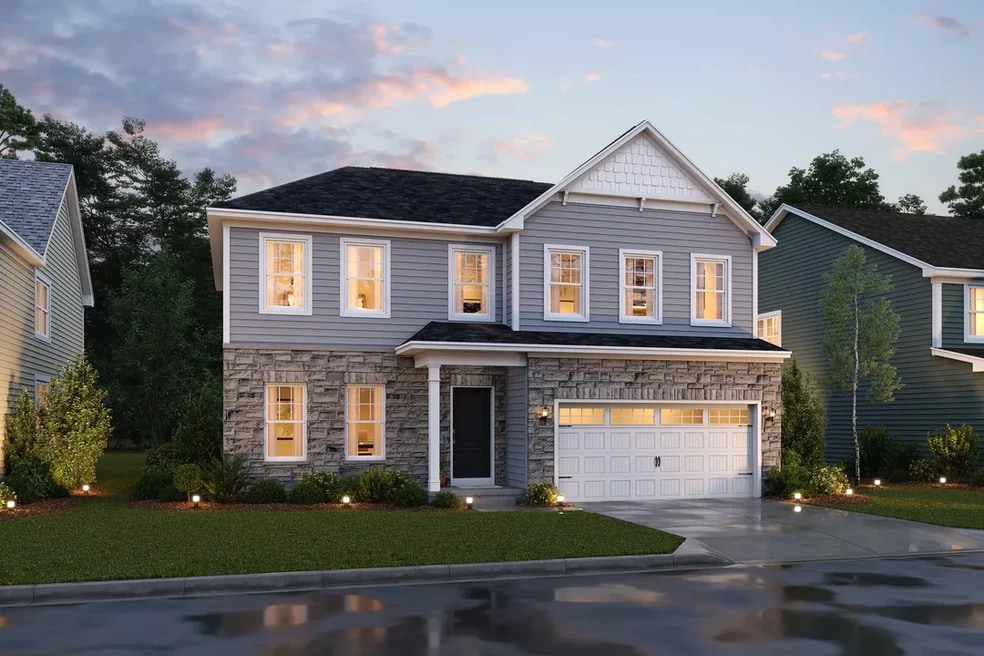
Verified badge confirms data from builder
3389 Buckeye Trail Green, OH 44685
Forest Lakes - The Enclave at Forest LakesEstimated payment $2,785/month
Total Views
2
4
Beds
2.5
Baths
2,502
Sq Ft
$176
Price per Sq Ft
Highlights
- New Construction
- Community Gazebo
- Park
- Pond in Community
- Community Playground
- Trails
About This Home
Beautiful kitchen with designer cabinetry & stainless steel appliances.Pendant lighting above a spacious central island.Morning room with vaulted ceiling & abundant natural light.Family room with fireplace for cozy evenings.Private primary suite with generous walk-in closet.Dual-sink spa bath offers a relaxing retreat.Composite deck & landscaped yard ready for outdoor living.
Home Details
Home Type
- Single Family
HOA Fees
- $33 Monthly HOA Fees
Parking
- 2 Car Garage
Home Design
- New Construction
Interior Spaces
- 2-Story Property
Bedrooms and Bathrooms
- 4 Bedrooms
Community Details
Overview
- Pond in Community
Amenities
- Community Gazebo
Recreation
- Community Playground
- Park
- Trails
Map
Other Move In Ready Homes in Forest Lakes - The Enclave at Forest Lakes
About the Builder
To K. Hovnanian Homes , home is the essential, restorative gathering place of the souls who inhabit it. Home is where people can be their truest selves. It’s where people build the memories of a lifetime and where people spend the majority of their twenty four hours each day. And the way these spaces are designed have a drastic impact on how people feel–whether it’s textures that welcome people to relax and unwind, or spaces that help peoples minds achieve a state of calm, wonder, and dreams. At K. Hovnanian, we're passionate about building beautiful homes.
Nearby Homes
- Forest Lakes - The Summit at Forest Lakes
- Forest Lakes - The Enclave at Forest Lakes
- 1134 E Turkeyfoot Lake Rd
- 0 Raber Terrace
- Spring Hill - Spring Hill Villas
- S/L 43 Park Ave
- 1457 5th Ave
- 0 Fortuna Dr Unit 5005346
- The Courtyards at New Seasons
- 3272 Doubler Dr
- 4710 Pinecrest Dr
- V/L Massillon Rd
- 0 Killian Rd Unit 5145777
- 4674 Massillon Rd
- 4138 S Main St
- Stoney Creek
- 3785 S Main St
- 0 Sandy Beach Dr
- 2944 Sunset Dr
- 0 S Arlington Rd Unit 4494606
