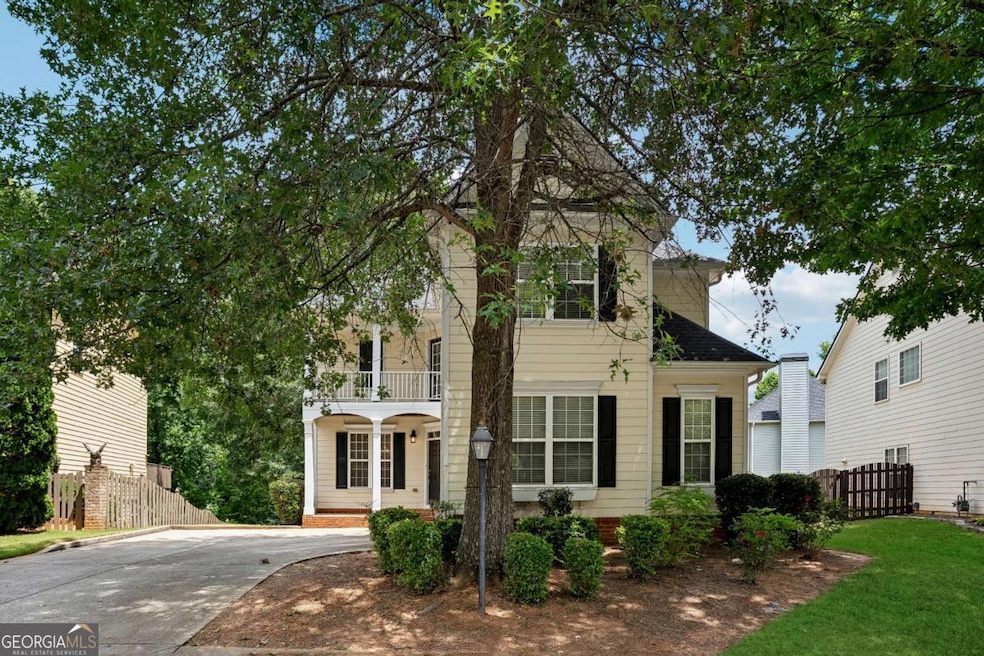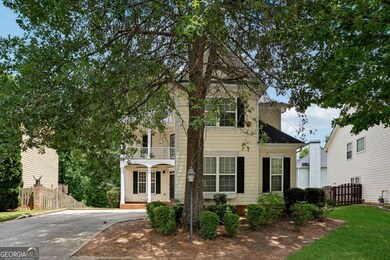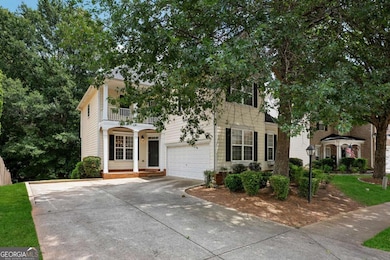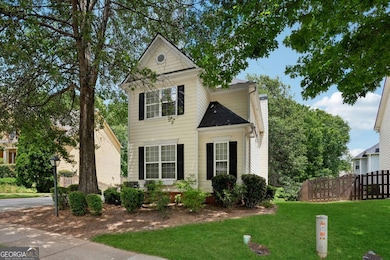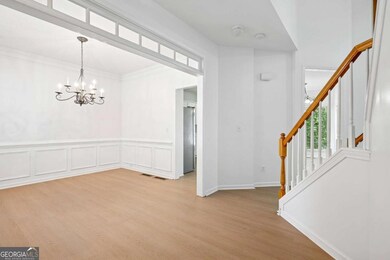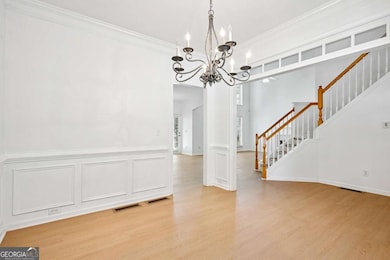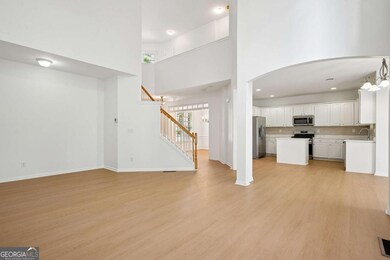PENDING
$36K PRICE DROP
3389 Lantern View Ln Scottdale, GA 30079
Estimated payment $2,823/month
Total Views
5,517
3
Beds
2.5
Baths
2,587
Sq Ft
$193
Price per Sq Ft
Highlights
- Home fronts a pond
- Deck
- Traditional Architecture
- Dining Room Seats More Than Twelve
- Private Lot
- Balcony
About This Home
beautifully renovated single family home, as you enter the home you are greeted with a 2 story foyer, the open concept living area impresses you with lots of natural day light and space. Newly painted house with updated kitchen and marble counter tops, the kitchen has brand new appliances. The new LVP flooring is just the best you can have for any home today. This house is just exceptional and is ready for the new home owner. The location of this home is superb with shoopping , grocery, hospitals just within 5 mins.
Home Details
Home Type
- Single Family
Est. Annual Taxes
- $1,265
Year Built
- Built in 2003
Lot Details
- 6,970 Sq Ft Lot
- Home fronts a pond
- Private Lot
HOA Fees
- $95 Monthly HOA Fees
Home Design
- Traditional Architecture
- Slab Foundation
- Composition Roof
- Concrete Siding
- Brick Front
Interior Spaces
- 2,587 Sq Ft Home
- 3-Story Property
- Rear Stairs
- Ceiling Fan
- Fireplace With Gas Starter
- Double Pane Windows
- Entrance Foyer
- Family Room with Fireplace
- Dining Room Seats More Than Twelve
- Vinyl Flooring
- Unfinished Basement
- Stubbed For A Bathroom
- Fire and Smoke Detector
- Laundry in Hall
Kitchen
- Microwave
- Dishwasher
- Kitchen Island
- Disposal
Bedrooms and Bathrooms
- 3 Bedrooms
- Double Vanity
- Low Flow Plumbing Fixtures
Parking
- Garage
- Side or Rear Entrance to Parking
- Garage Door Opener
Eco-Friendly Details
- Energy-Efficient Appliances
- Energy-Efficient Doors
Outdoor Features
- Balcony
- Deck
- Outdoor Gas Grill
Schools
- Avondale Elementary School
- Druid Hills Middle School
- Druid Hills High School
Utilities
- Forced Air Heating and Cooling System
- Heating System Uses Natural Gas
- Underground Utilities
- Gas Water Heater
- Phone Available
- Cable TV Available
Community Details
- Association fees include maintenance exterior, management fee
- Lantern Ridge Subdivision
Map
Create a Home Valuation Report for This Property
The Home Valuation Report is an in-depth analysis detailing your home's value as well as a comparison with similar homes in the area
Home Values in the Area
Average Home Value in this Area
Tax History
| Year | Tax Paid | Tax Assessment Tax Assessment Total Assessment is a certain percentage of the fair market value that is determined by local assessors to be the total taxable value of land and additions on the property. | Land | Improvement |
|---|---|---|---|---|
| 2025 | $1,155 | $235,520 | $43,880 | $191,640 |
| 2024 | $1,265 | $227,960 | $43,880 | $184,080 |
| 2023 | $1,265 | $224,640 | $43,880 | $180,760 |
| 2022 | $1,195 | $203,600 | $43,880 | $159,720 |
| 2021 | $1,195 | $158,080 | $34,000 | $124,080 |
| 2020 | $1,196 | $129,840 | $34,000 | $95,840 |
| 2019 | $1,164 | $121,640 | $34,000 | $87,640 |
| 2018 | $1,782 | $123,120 | $34,000 | $89,120 |
| 2017 | $3,669 | $113,720 | $19,520 | $94,200 |
| 2016 | $3,393 | $105,120 | $17,200 | $87,920 |
| 2014 | $2,321 | $69,320 | $14,800 | $54,520 |
Source: Public Records
Property History
| Date | Event | Price | List to Sale | Price per Sq Ft | Prior Sale |
|---|---|---|---|---|---|
| 11/01/2025 11/01/25 | Pending | -- | -- | -- | |
| 10/31/2025 10/31/25 | Off Market | $499,000 | -- | -- | |
| 08/29/2025 08/29/25 | Price Changed | $499,000 | -6.7% | $193 / Sq Ft | |
| 07/10/2025 07/10/25 | For Sale | $535,000 | +181.6% | $207 / Sq Ft | |
| 02/15/2012 02/15/12 | Sold | $190,000 | -11.6% | $73 / Sq Ft | View Prior Sale |
| 01/16/2012 01/16/12 | Pending | -- | -- | -- | |
| 05/20/2011 05/20/11 | For Sale | $215,000 | -- | $83 / Sq Ft |
Source: Georgia MLS
Purchase History
| Date | Type | Sale Price | Title Company |
|---|---|---|---|
| Warranty Deed | $190,000 | -- | |
| Quit Claim Deed | -- | -- | |
| Deed | $261,000 | -- | |
| Deed | $231,600 | -- |
Source: Public Records
Mortgage History
| Date | Status | Loan Amount | Loan Type |
|---|---|---|---|
| Open | $176,750 | FHA | |
| Previous Owner | $231,585 | New Conventional |
Source: Public Records
Source: Georgia MLS
MLS Number: 10568044
APN: 18-045-15-014
Nearby Homes
- 539 Glendale Rd
- 529 Lantern Wood Dr
- 503 Glendale Rd
- 514 Glendale Rd
- 574 Glendale Rd
- 481 Glendale Rd
- 485 Lantern Wood Dr
- 435 Warren Ave
- 3315 N Decatur Rd
- 3223 Blanton Dr
- 644 Gibbons Dr
- 644 Glendale Rd
- 3434 Vicar Ln
- 3430 Vicar Ln
- 722 Northern Ave
- 566 Bell Blvd
- 3276 Rufus Henderson Dr
- 3249 Robinson Ave
- 3532 Dial Dr
- 700 Parkdale Dr
