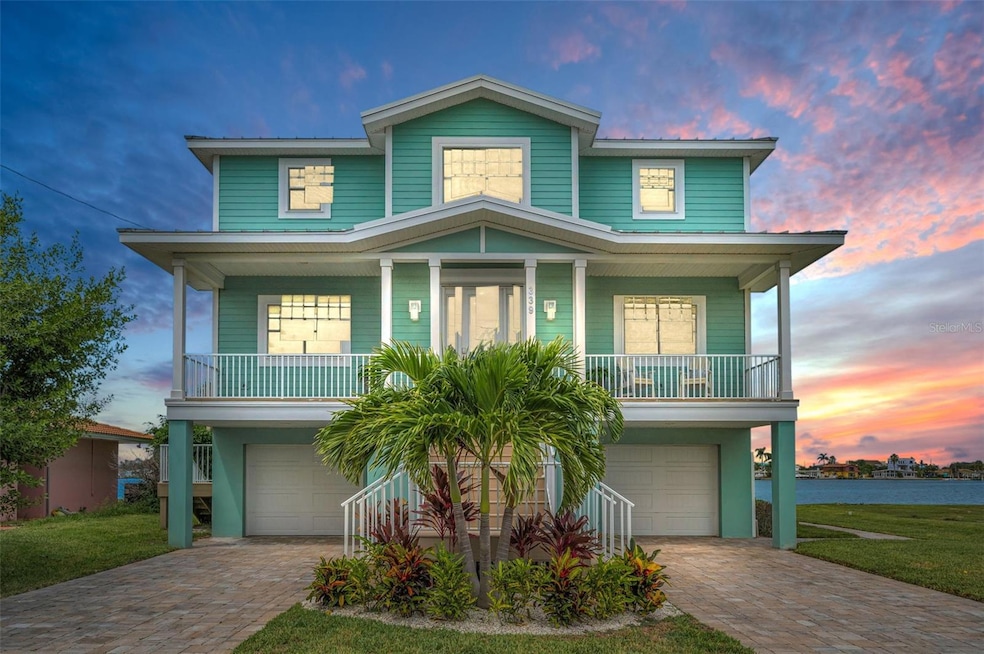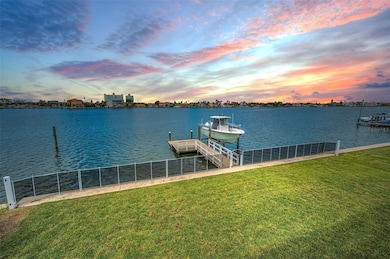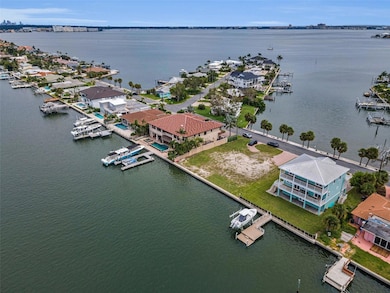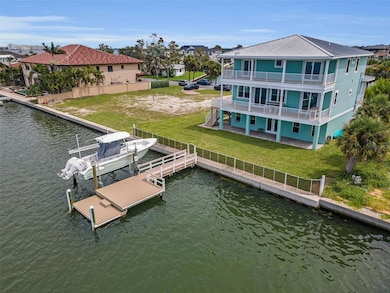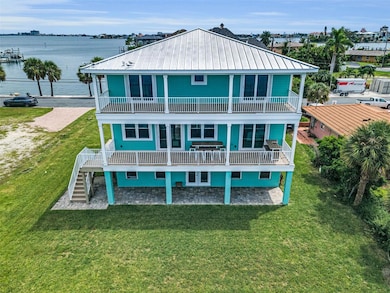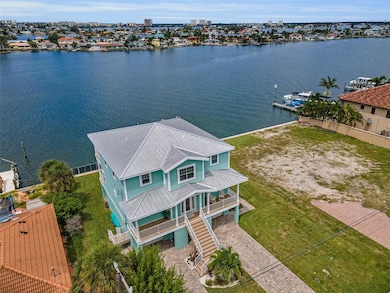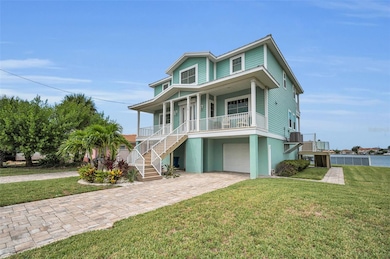339 55th Ave Saint Pete Beach, FL 33706
Estimated payment $15,529/month
Highlights
- 75 Feet of Intracoastal Waterfront
- Boat Lift
- Custom Home
- Beach Access
- Intracoastal View
- Open Floorplan
About This Home
THE BEST OF BOATING AND THE BEACH, THIS BEAUTIFUL 5 BEDROOM, 4 BATH COASTAL CONTEMPORARY RESIDENCE FEATURES RARE FRONT AND REAR (NORTH AND SOUTH) WATERVIEWS! Feel the immediate coastal living vibe with your first step on the property of this home, an experience that will never grow old. A dual entry brick paver driveway introduces a covered front porch with two separate sitting areas overlooking the waterfront. Beyond the pleasing entry foyer, discover a home that feels virtually brand new! Elegant wood flooring and rich detailed finishes provide a deeply satisfying living appeal. Enjoy sweeping water views from the expansive great room and dining area. The living room integrates an entertainment wall/LED fireplace with shiplap wall finishes. Step out to the 39ft-wide covered deck and take-in dazzling panoramic views of the water; the huge deck presents three distinct sitting areas and offers access to the lower level. Your designer chef’s kitchen will make your culinary experience a true joy - with exquisite quartz surfaces, exceptional shaker-style coastal cabinetry, high-quality stainless-steel appliances, lovely tile backsplash, pantry, a terrific island prep center with breakfast bar, and excellent waterviews. Both of the first living level bedrooms are sizable and have their own waterviews, with bedroom one opening to the covered balcony. The lavish full guest bath contains a rich quartz vanity, travertine tilework throughout, and a fabulous walk-in glass shower enclosure. Your impressive upper level holds three spacious waterfront bedroom suites. The superb owner’s suite includes a generously-sized walk-in closet with closet system, and private access to an inspiring 300sqft+ covered balcony with commanding views of the waterfront. The gorgeous owner’s bath is luxurious, boasts two large/separate quartz vanities, a plush soaking tub encased in resplendent tilework, a sumptuous walk-in glass shower enclosure with two shower heads, and lovely water views. The 2nd and 3rd bedrooms suites are large and beautiful, with graceful full baths (suite 2 opens to the upper-level balcony). The lower level has two oversized garage spaces, and a large multi-purpose area ideal for fitness, gaming or storage. The 300sqft covered lower-level deck overlooks the back yard and waterfront and is perfect for lounging and relaxing after a boating or beach day. The updated seawall and composite dock with runway lighting have a step-down area for kayak/paddleboard launching. Dock supports a 13,000lb lift - from here you’re an easy 10-minute board ride to the Gulf! Water filtration/softening system, epoxy garage flooring, posh finished 3-stop elevator and so much more. An outstanding value in a truly uncommon location where all homes are on the water! Just a 3-minute walk to the pristine soft white sands of TripAdvisors #1 rate beach, and a 5-minute walk to dining, shopping, entertainment! All dimensions are estimates, buyer to verify.
Listing Agent
CENTURY 21 JIM WHITE & ASSOC Brokerage Phone: 727-367-3795 License #3174263 Listed on: 09/15/2025

Home Details
Home Type
- Single Family
Est. Annual Taxes
- $24,649
Year Built
- Built in 2020
Lot Details
- 8,250 Sq Ft Lot
- Lot Dimensions are 75x110
- 75 Feet of Intracoastal Waterfront
- Property fronts an intracoastal waterway
- Cul-De-Sac
- South Facing Home
- Mature Landscaping
- Landscaped with Trees
Parking
- 2 Car Attached Garage
- Oversized Parking
- Tandem Parking
- Garage Door Opener
- Driveway
Home Design
- Custom Home
- Elevated Home
- Tri-Level Property
- Block Foundation
- Slab Foundation
- Frame Construction
- Metal Roof
- Block Exterior
- HardiePlank Type
- Pile Dwellings
- Stucco
Interior Spaces
- 3,028 Sq Ft Home
- Elevator
- Open Floorplan
- Cathedral Ceiling
- Ceiling Fan
- Decorative Fireplace
- Electric Fireplace
- Thermal Windows
- Double Pane Windows
- ENERGY STAR Qualified Windows with Low Emissivity
- Insulated Windows
- Shades
- Shutters
- Blinds
- Drapes & Rods
- French Doors
- Sliding Doors
- Family Room Off Kitchen
- Living Room with Fireplace
- Formal Dining Room
- Inside Utility
- Intracoastal Views
- Attic
Kitchen
- Eat-In Kitchen
- Built-In Convection Oven
- Range with Range Hood
- Microwave
- Dishwasher
- Stone Countertops
- Solid Wood Cabinet
- Disposal
Flooring
- Bamboo
- Carpet
- Tile
- Travertine
Bedrooms and Bathrooms
- 5 Bedrooms
- Primary Bedroom Upstairs
- Split Bedroom Floorplan
- Walk-In Closet
- 4 Full Bathrooms
- Soaking Tub
Laundry
- Laundry Room
- Laundry on upper level
- Dryer
- Washer
Home Security
- Security Lights
- Closed Circuit Camera
- Hurricane or Storm Shutters
- Storm Windows
- Fire and Smoke Detector
Eco-Friendly Details
- HVAC UV or Electric Filtration
- Reclaimed Water Irrigation System
Outdoor Features
- Beach Access
- Water access To Gulf or Ocean
- Access To Intracoastal Waterway
- Access To Bayou
- Seawall
- Boat Lift
- Dock made with Composite Material
- Balcony
- Deck
- Wrap Around Porch
- Patio
- Exterior Lighting
- Outdoor Storage
- Private Mailbox
Location
- Flood Zone Lot
- Flood Insurance May Be Required
- Property is near public transit
Schools
- Azalea Elementary School
- Azalea Middle School
- Boca Ciega High School
Utilities
- Forced Air Zoned Heating and Cooling System
- Thermostat
- Water Filtration System
- Electric Water Heater
- Water Purifier
- Water Softener
- High Speed Internet
- Phone Available
- Cable TV Available
Community Details
- No Home Owners Association
- Built by McClure Construction
- Brightwater Beach Estates Subdivision
- The community has rules related to allowable golf cart usage in the community
Listing and Financial Details
- Visit Down Payment Resource Website
- Legal Lot and Block 13 / 4
- Assessor Parcel Number 06-32-16-11412-004-0130
Map
Home Values in the Area
Average Home Value in this Area
Tax History
| Year | Tax Paid | Tax Assessment Tax Assessment Total Assessment is a certain percentage of the fair market value that is determined by local assessors to be the total taxable value of land and additions on the property. | Land | Improvement |
|---|---|---|---|---|
| 2025 | $25,676 | $1,742,865 | -- | -- |
| 2024 | $25,416 | $1,693,746 | -- | -- |
| 2023 | $25,416 | $1,644,414 | $0 | $0 |
| 2022 | $24,453 | $1,566,325 | $0 | $0 |
| 2021 | $25,001 | $1,520,704 | $0 | $0 |
| 2020 | $9,522 | $560,349 | $0 | $0 |
| 2019 | $8,701 | $502,190 | $499,036 | $3,154 |
| 2018 | $8,178 | $461,753 | $0 | $0 |
| 2017 | $3,352 | $221,927 | $0 | $0 |
| 2016 | $3,317 | $217,362 | $0 | $0 |
| 2015 | $3,357 | $215,851 | $0 | $0 |
| 2014 | $3,313 | $214,138 | $0 | $0 |
Property History
| Date | Event | Price | List to Sale | Price per Sq Ft | Prior Sale |
|---|---|---|---|---|---|
| 12/04/2025 12/04/25 | Price Changed | $2,595,000 | -3.7% | $857 / Sq Ft | |
| 09/15/2025 09/15/25 | For Sale | $2,695,000 | +54.0% | $890 / Sq Ft | |
| 08/10/2020 08/10/20 | Sold | $1,750,000 | -4.1% | $613 / Sq Ft | View Prior Sale |
| 07/08/2020 07/08/20 | Pending | -- | -- | -- | |
| 06/02/2020 06/02/20 | For Sale | $1,825,000 | +4.3% | $639 / Sq Ft | |
| 06/02/2020 06/02/20 | Off Market | $1,750,000 | -- | -- | |
| 01/02/2020 01/02/20 | Price Changed | $1,825,000 | 0.0% | $639 / Sq Ft | |
| 01/02/2020 01/02/20 | For Sale | $1,825,000 | +4.3% | $639 / Sq Ft | |
| 01/01/2020 01/01/20 | Off Market | $1,750,000 | -- | -- | |
| 05/13/2019 05/13/19 | Price Changed | $1,750,000 | 0.0% | $613 / Sq Ft | |
| 11/27/2018 11/27/18 | For Sale | $1,749,900 | +175.6% | $613 / Sq Ft | |
| 08/21/2018 08/21/18 | Sold | $635,000 | -9.3% | $428 / Sq Ft | View Prior Sale |
| 03/13/2018 03/13/18 | Pending | -- | -- | -- | |
| 12/05/2017 12/05/17 | For Sale | $700,000 | -- | $472 / Sq Ft |
Purchase History
| Date | Type | Sale Price | Title Company |
|---|---|---|---|
| Warranty Deed | $1,750,000 | Wollinka Wikle Ttl Ins Agcy | |
| Warranty Deed | $635,000 | Anchor Title & Associates | |
| Deed | -- | -- |
Mortgage History
| Date | Status | Loan Amount | Loan Type |
|---|---|---|---|
| Open | $1,575,000 | Purchase Money Mortgage |
Source: Stellar MLS
MLS Number: TB8425322
APN: 06-32-16-11412-004-0130
- 5412 Pali Way
- 225 55th Ave
- 5405 Leilani Dr
- 5411 Pali Way
- 5400 Aloha Dr
- 175 55th Ave Unit 204
- 5555 Gulf Blvd Unit 407
- 5555 Gulf Blvd Unit 115
- 5555 Gulf Blvd Unit 312
- 5575 Gulf Blvd Unit 323
- 5575 Gulf Blvd Unit 238
- 5575 Gulf Blvd Unit 332
- 5575 Gulf Blvd Unit 328
- 5575 Gulf Blvd Unit 424
- 5575 Gulf Blvd Unit 421
- 540 59th Ave
- 5815 Bali Way S
- 5445 Gulf Blvd Unit PH1
- 5445 Gulf Blvd Unit 402
- 5903 Bimini Way N
- 175 55th Ave Unit 109
- 5555 Gulf Blvd Unit 406
- 5555 Gulf Blvd Unit 104
- 5575 Gulf Blvd Unit 337
- 5575 Gulf Blvd Unit 323
- 5575 Gulf Blvd Unit 335
- 5353 Gulf Blvd Unit A401
- 5301 Gulf Blvd Unit A610
- 6161 Gulf Winds Dr Unit 239
- 6161 Gulf Winds Dr Unit 249
- 5396 Gulf Blvd Unit 209
- 6201 2nd St E Unit 84
- 300 64th Ave Unit 322
- 300 64th Ave Unit 318
- 400 64th Ave Unit 1204
- 420 64th Ave Unit 1002
- 829 59th Ave
- 6500 Sunset Way Unit 116
- 4950 Gulf Blvd Unit 807
- 4950 Gulf Blvd Unit 501
