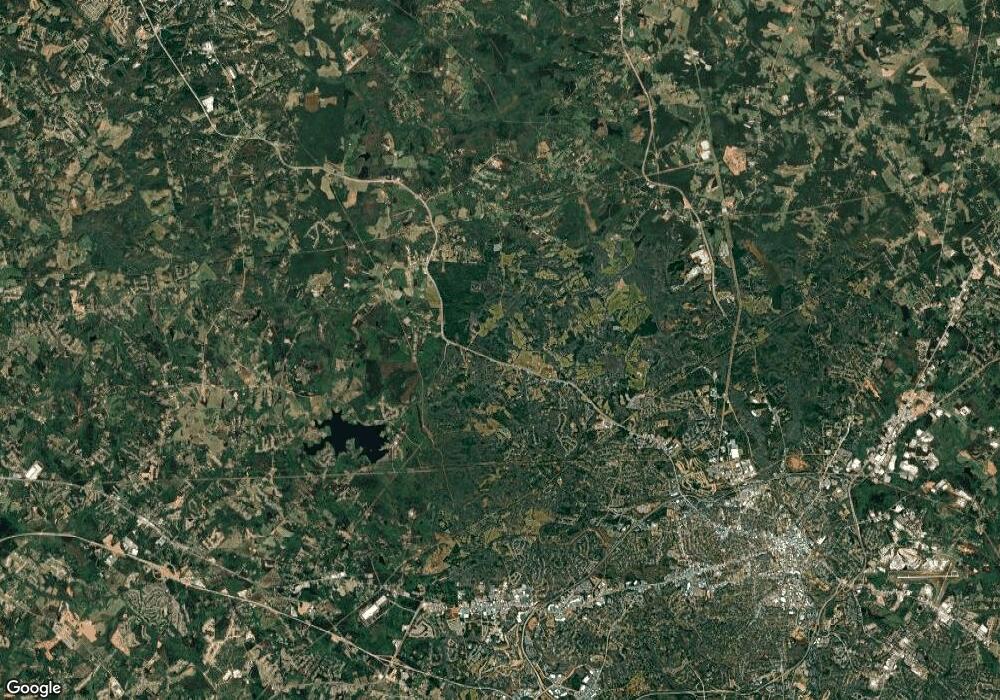339 Andover Dr Athens, GA 30607
Estimated payment $2,351/month
Total Views
93
4
Beds
2.5
Baths
1,637
Sq Ft
$229
Price per Sq Ft
Highlights
- Under Construction
- Primary Bedroom Suite
- No HOA
- Clarke Central High School Rated A-
- Traditional Architecture
- 2 Car Attached Garage
About This Home
New construction. This Newbury plan. This spacious floor plan offers an open concept with all bedrooms upstairs, including the primary bedroom with dual closets and a private bathroom. The kitchen and bathrooms will feature solid surface counters and stainless appliances.
Listing Agent
Coldwell Banker Upchurch Realty License #168937 Listed on: 11/18/2025

Home Details
Home Type
- Single Family
Year Built
- Built in 2025 | Under Construction
Lot Details
- 6,970 Sq Ft Lot
- 2 Pads in the community
Parking
- 2 Car Attached Garage
Home Design
- Traditional Architecture
- Slab Foundation
- Asphalt Roof
- Wood Siding
- Concrete Siding
Interior Spaces
- 1,637 Sq Ft Home
- 1-Story Property
- Factory Built Fireplace
- Double Pane Windows
- Living Room with Fireplace
- Pull Down Stairs to Attic
Kitchen
- Breakfast Bar
- Oven
- Range
- Microwave
- Dishwasher
- Kitchen Island
Bedrooms and Bathrooms
- 4 Bedrooms
- Primary Bedroom Upstairs
- Primary Bedroom Suite
- Double Vanity
Laundry
- Laundry Room
- Laundry on upper level
Schools
- Whithead Road Elementary School
- Burney-Harris-Lyons Middle School
- Clarke Central High School
Utilities
- Central Heating and Cooling System
- Heat Pump System
- Underground Utilities
- Electric Water Heater
Additional Features
- Energy-Efficient Windows
- Patio
Community Details
- No Home Owners Association
- Built by Keystone Custom Homes
- Andover Subdivision
Listing and Financial Details
- Home warranty included in the sale of the property
- Assessor Parcel Number 111A4 G004
Map
Create a Home Valuation Report for This Property
The Home Valuation Report is an in-depth analysis detailing your home's value as well as a comparison with similar homes in the area
Home Values in the Area
Average Home Value in this Area
Property History
| Date | Event | Price | List to Sale | Price per Sq Ft |
|---|---|---|---|---|
| 11/18/2025 11/18/25 | For Sale | $375,000 | -- | $229 / Sq Ft |
Source: CLASSIC MLS (Athens Area Association of REALTORS®)
Source: CLASSIC MLS (Athens Area Association of REALTORS®)
MLS Number: CL343786
Nearby Homes
- 327 Andover Dr
- 235 Timsbury Dr
- 215 Timsbury
- 225 Timsbury Dr
- 150 Jefferson River Rd
- 325 Jefferson River Rd
- 190 Stedman Ct
- 293 Firefighter Ct
- 275 Firefighter Ct
- 136 Alice Walker Dr
- The Rose Plan at Lantern Walk
- The Hudson Plan at Lantern Walk
- 173 Putters Dr
- 253 Sidney Lanier Ave
- 105 Whitehead Rd Unit 17
- 611 W Vincent Dr Unit ID1302837P
- 160 Elkview Dr
- 110 Addison Rd
- 110 Addison Rd Unit ID1223266P
- 110 Addison Rd Unit ID1223264P
- 140 Cumberland Ct
- 140 Cumberland Ct Unit B
- 125 Cumberland Ct Unit 125
- 130 Cumberland Ct Unit 135 Cumberland Ct
- 360 Round Table Rd
- 1289 Towne Square Ct Unit ID1302854P
- 170 Fritz Mar Ln
- 340 Sarah Dr
- 888 Horizon Blvd
- 180 Newton Bridge Rd
- 180 Newton Bridge Rd Unit A4
- 180 Newton Bridge Rd Unit B6
- 180 Newton Bridge Rd Unit A2
- 1 Jefferson Place Unit 10
- 1688 Prince Ave Unit 106
