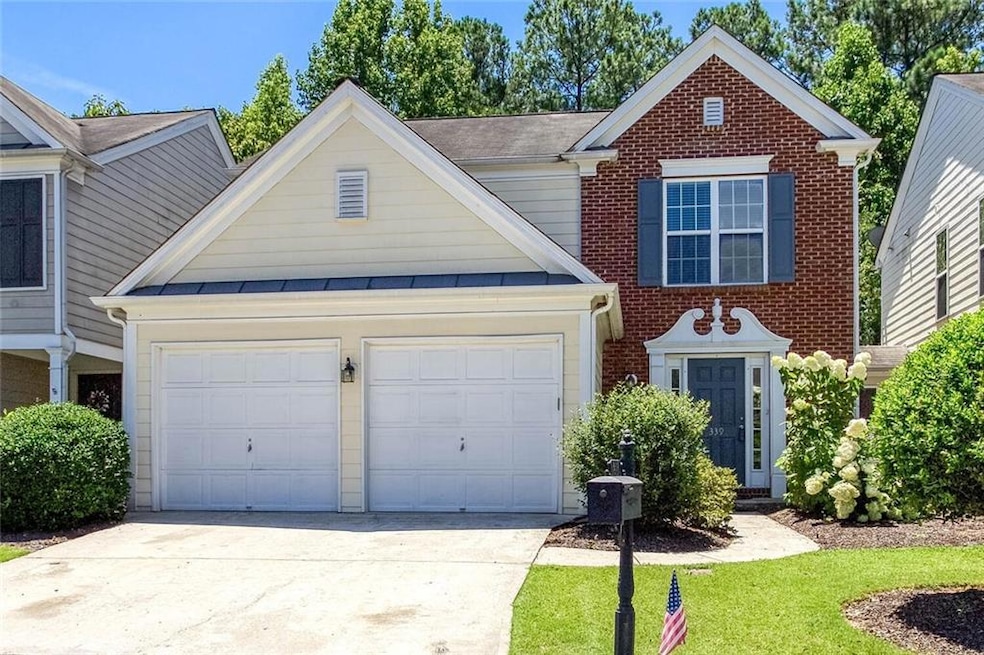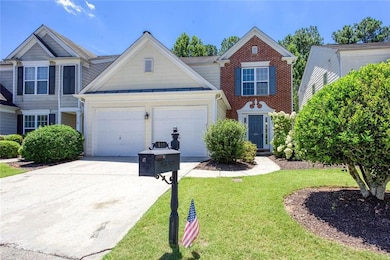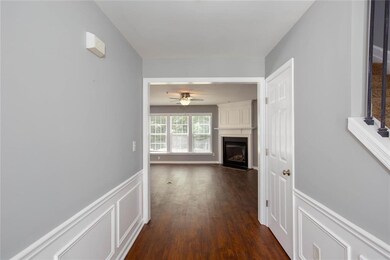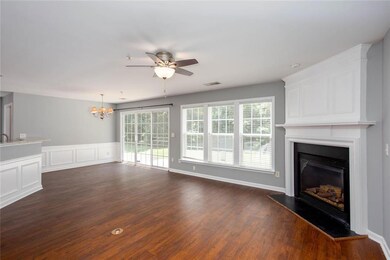339 Balaban Cir Woodstock, GA 30188
Estimated payment $2,784/month
Highlights
- Open-Concept Dining Room
- View of Trees or Woods
- Clubhouse
- Little River Elementary Rated A
- 1 Acre Lot
- Traditional Architecture
About This Home
Discover the perfect blend of comfort, style, and privacy in this beautifully updated townhome located in the sought after Woodlands community. With no shared walls - each unit is uniquely seperated by individual storage spaces so you can enjoys the privacy of a single family home with the convenience of townhome living. From the moment you step into the welcoming foyer, you'll notice the attention to detail. New flooring was recently installed throughout the main level, fresh paint in every room, updated granite countertops, new stainless steel appliances in the kitchen, and a new hot water heater for added peace of mind. The open concept living area features a cozy fireplace with lots of windows overlooking the level backyard framed by mature, wooded views, providing a serene and private escape! The chef -inspired kitchen offers a large breakfast bar island ideal for entertaining, a spacious pantry, and a seamless flow into the great room, perfect for moden living! Additionally, a laundry room with built-in cabinetry is conveniently located on the main level. Upstairs, the luxurious primary suite features a large walk-in closet, and a spa-inspired bathroom with an oversized, glass-enclosed shower. Three additional bedrooms and a full bath provide ample space for famiy, guests, or a home office. The Woodlands community features resort like amenities including 2 pools, the main pool has water slides and a kiddie area, a club house, pickle ball, tennis courts, a playgorund and walking trails. Conveniently located near fabulous shops and restaurants, Downtown Woodstock, and easy access to Roswell, Alpharetta and East Cobb. Experience the charm, convenience, and community of The Woodlands - schedule your tour today!!!
Listing Agent
Atlanta Communities Brokerage Phone: 678-654-8687 License #247449 Listed on: 07/15/2025

Townhouse Details
Home Type
- Townhome
Est. Annual Taxes
- $4,639
Year Built
- Built in 2006
Lot Details
- Property fronts a county road
- No Common Walls
- Back and Front Yard
HOA Fees
- $83 Monthly HOA Fees
Parking
- 2 Car Attached Garage
- Parking Accessed On Kitchen Level
- Front Facing Garage
- Garage Door Opener
- Driveway Level
Home Design
- Traditional Architecture
- Slab Foundation
- Composition Roof
- Cement Siding
- Brick Front
- HardiePlank Type
Interior Spaces
- 1,787 Sq Ft Home
- 2-Story Property
- Crown Molding
- Ceiling Fan
- Self Contained Fireplace Unit Or Insert
- Double Pane Windows
- Two Story Entrance Foyer
- Family Room with Fireplace
- Open-Concept Dining Room
- Views of Woods
Kitchen
- Open to Family Room
- Eat-In Kitchen
- Breakfast Bar
- Gas Oven
- Self-Cleaning Oven
- Microwave
- Dishwasher
- Kitchen Island
- Stone Countertops
- Wood Stained Kitchen Cabinets
- Disposal
Flooring
- Carpet
- Ceramic Tile
- Luxury Vinyl Tile
Bedrooms and Bathrooms
- 4 Bedrooms
- Walk-In Closet
- Dual Vanity Sinks in Primary Bathroom
- Shower Only
Laundry
- Laundry Room
- Laundry on main level
Home Security
Schools
- Little River Elementary School
- Mill Creek Middle School
- River Ridge High School
Utilities
- Central Air
- Hot Water Heating System
- Heating System Uses Natural Gas
- Underground Utilities
- High Speed Internet
- Phone Available
- Cable TV Available
Additional Features
- Energy-Efficient Appliances
- Patio
- Property is near shops
Listing and Financial Details
- Assessor Parcel Number 15N24T 072
Community Details
Overview
- Sixes Management Group Association, Phone Number (678) 445-2441
- Woodlands Subdivision
- FHA/VA Approved Complex
Amenities
- Clubhouse
Recreation
- Tennis Courts
- Pickleball Courts
- Community Playground
- Community Pool
- Trails
Security
- Fire and Smoke Detector
- Fire Sprinkler System
Map
Home Values in the Area
Average Home Value in this Area
Tax History
| Year | Tax Paid | Tax Assessment Tax Assessment Total Assessment is a certain percentage of the fair market value that is determined by local assessors to be the total taxable value of land and additions on the property. | Land | Improvement |
|---|---|---|---|---|
| 2025 | $4,827 | $168,792 | $34,000 | $134,792 |
| 2024 | $4,476 | $157,892 | $31,600 | $126,292 |
| 2023 | $4,386 | $151,272 | $28,800 | $122,472 |
| 2022 | $3,516 | $119,532 | $24,000 | $95,532 |
| 2021 | $2,598 | $103,512 | $20,000 | $83,512 |
| 2020 | $2,399 | $95,488 | $17,200 | $78,288 |
| 2019 | $2,144 | $85,280 | $17,200 | $68,080 |
| 2018 | $1,947 | $76,880 | $16,400 | $60,480 |
| 2017 | $1,676 | $185,700 | $16,000 | $58,280 |
| 2016 | $1,676 | $173,900 | $14,400 | $55,160 |
| 2015 | $1,604 | $163,200 | $13,200 | $52,080 |
| 2014 | $1,369 | $138,000 | $13,200 | $42,000 |
Property History
| Date | Event | Price | List to Sale | Price per Sq Ft | Prior Sale |
|---|---|---|---|---|---|
| 11/29/2025 11/29/25 | Price Changed | $440,000 | -1.8% | $246 / Sq Ft | |
| 09/09/2025 09/09/25 | Price Changed | $448,000 | -1.3% | $251 / Sq Ft | |
| 08/13/2025 08/13/25 | Price Changed | $454,000 | -0.9% | $254 / Sq Ft | |
| 07/15/2025 07/15/25 | For Sale | $458,000 | +103.6% | $256 / Sq Ft | |
| 08/08/2018 08/08/18 | Sold | $225,000 | -3.4% | $126 / Sq Ft | View Prior Sale |
| 07/01/2018 07/01/18 | Pending | -- | -- | -- | |
| 06/26/2018 06/26/18 | Price Changed | $233,000 | -0.9% | $130 / Sq Ft | |
| 06/20/2018 06/20/18 | For Sale | $235,000 | -- | $132 / Sq Ft |
Purchase History
| Date | Type | Sale Price | Title Company |
|---|---|---|---|
| Warranty Deed | $225,000 | -- | |
| Deed | $186,900 | -- |
Mortgage History
| Date | Status | Loan Amount | Loan Type |
|---|---|---|---|
| Open | $173,600 | New Conventional | |
| Previous Owner | $140,126 | New Conventional |
Source: First Multiple Listing Service (FMLS)
MLS Number: 7615717
APN: 15N24T-00000-072-000
- 702 Acampora Dr
- 238 Balaban Cir
- 266 Balaban Cir
- 502 Oxeye Dr
- 115 Marlow Dr
- 205 Balaban Cir
- 110 Normandy Dr
- 415 Mountain View Ln
- 126 Normandy Dr
- 344 Glens Way
- 441 Mountain View Ln Unit 371
- 208 Marlow Dr
- 319 Dexter Dr
- 109 Glens Dr
- 607 Tall Timbers
- 328 Lauren Ln
- 454 Mountain View Ln
- 120 Cornerstone Place
- 310 Lauren Ln
- 240 Village Square Dr
- 266 Balaban Cir
- 319 Dexter Dr
- 315 Dexter Dr
- 241 Village Square Dr
- 620 Bluff Dr
- 324 Pioneer Cir
- 173 Weatherstone Dr
- 169 Weatherstone Dr
- 307 Paxton Ct
- 2739 Hawk Trace NE
- 112 Regent Place
- 209 Regent Square
- 206 Persimmon Tr Unit ID1234822P
- 206 Persimmon Trail
- 349 Burdock Trace
- 401 Citronelle Dr
- 461 Maypop Ln
- 1056 Dunedin Trail
- 1 Sycamore Ln
- 2684 Forest Way NE






