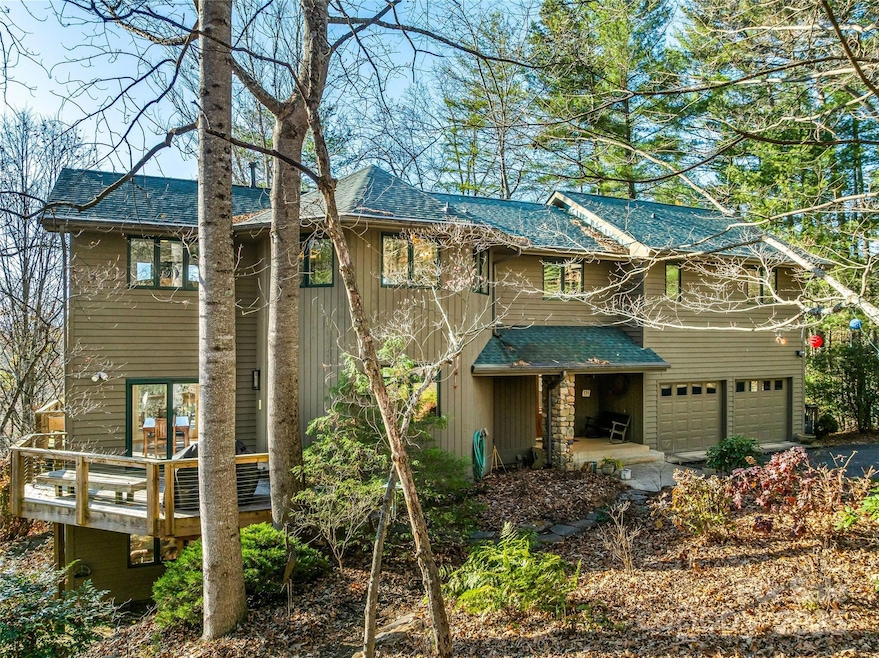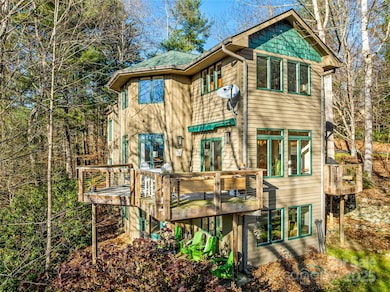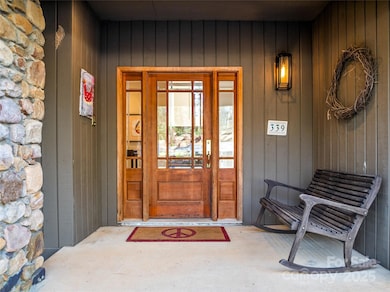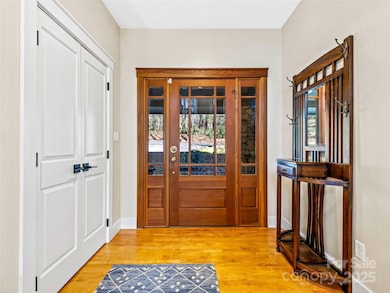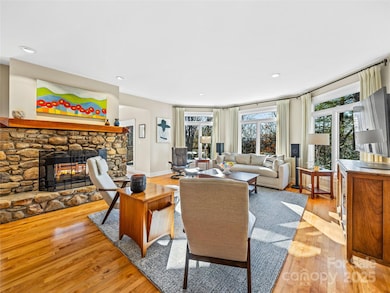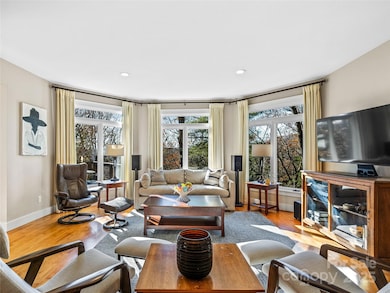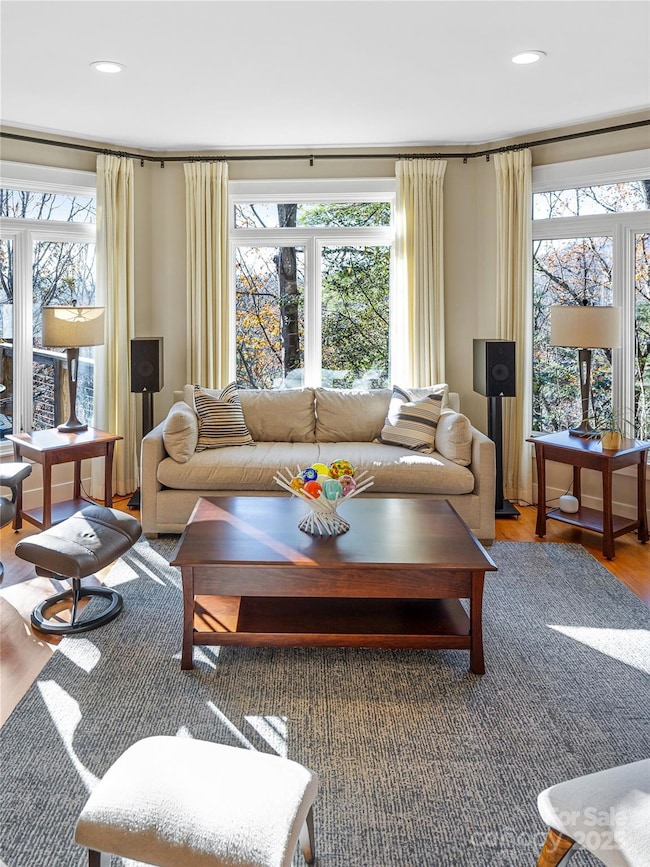339 Beaverdam Rd Asheville, NC 28804
Lakeview Park NeighborhoodEstimated payment $7,928/month
Highlights
- Open Floorplan
- Mountain View
- Wooded Lot
- Asheville High Rated A-
- Deck
- Wood Flooring
About This Home
Experience privacy and comfort in this inviting Beaverdam retreat, perfectly sited on 1.2 acres with a serene, wooded setting and winter mountain views. Designed for easy living and flexible space, the home features open, light-filled living areas anchored by a beautiful kitchen and a striking two-sided gas fireplace that warms both the dining and living rooms.
The spacious primary suite feels like a private sanctuary, complete with a dedicated sitting area overlooking the natural landscape. Upstairs, you’ll also find three additional bedrooms—ideal for guest rooms, offices, or creative spaces, and a laundry room.
The versatile lower level offers its own exterior entrance or interior access, making it perfect for multi-generational living, rental potential, or long-term guests. This level includes a bedroom, a full kitchen, a family room, laundry, and a workshop for projects or extra storage. It would also make a perfect exercise area. Outdoors, the property continues to impress with a private, usable yard featuring a level grassy area, mature trees, and a charming waterfall feature—EV - 220 outlet in garage.
All of this is just minutes from downtown Asheville, Beaver Lake, North Asheville restaurants, grocery stores, and UNCA/OLLI—offering the rare blend of privacy and true North Asheville convenience.
Listing Agent
Ivester Jackson Blackstream Brokerage Email: Laura@IJBproperties.com License #129821 Listed on: 11/14/2025
Co-Listing Agent
Ivester Jackson Blackstream Brokerage Email: Laura@IJBproperties.com License #279419
Home Details
Home Type
- Single Family
Est. Annual Taxes
- $6,907
Year Built
- Built in 1995
Lot Details
- Sloped Lot
- Wooded Lot
- Property is zoned R-3
Parking
- 2 Car Attached Garage
- Shared Driveway
Home Design
- Slab Foundation
- Architectural Shingle Roof
- Hardboard
Interior Spaces
- 2-Story Property
- Open Floorplan
- Central Vacuum
- Built-In Features
- See Through Fireplace
- Gas Log Fireplace
- Insulated Windows
- Sliding Doors
- Insulated Doors
- Living Room with Fireplace
- Mountain Views
- Carbon Monoxide Detectors
Kitchen
- Breakfast Bar
- Walk-In Pantry
- Built-In Oven
- Gas Cooktop
- Dishwasher
- Kitchen Island
- Disposal
Flooring
- Wood
- Carpet
Bedrooms and Bathrooms
- Walk-In Closet
Laundry
- Laundry Room
- Laundry on upper level
- Dryer
- Washer
Basement
- Walk-Out Basement
- Interior and Exterior Basement Entry
- Apartment Living Space in Basement
- Stubbed For A Bathroom
- Basement Storage
- Natural lighting in basement
Accessible Home Design
- More Than Two Accessible Exits
Outdoor Features
- Deck
- Patio
- Front Porch
Schools
- Asheville City Elementary School
- Asheville Middle School
- Asheville High School
Utilities
- Forced Air Zoned Heating and Cooling System
- Floor Furnace
- Heat Pump System
- Heating System Uses Natural Gas
- Cable TV Available
Community Details
- No Home Owners Association
- Beaverdam Subdivision
Listing and Financial Details
- Assessor Parcel Number 974087727800000
Map
Home Values in the Area
Average Home Value in this Area
Tax History
| Year | Tax Paid | Tax Assessment Tax Assessment Total Assessment is a certain percentage of the fair market value that is determined by local assessors to be the total taxable value of land and additions on the property. | Land | Improvement |
|---|---|---|---|---|
| 2025 | $6,907 | $668,600 | $116,300 | $552,300 |
| 2024 | $6,907 | $668,600 | $116,300 | $552,300 |
| 2023 | $6,907 | $668,600 | $116,300 | $552,300 |
| 2022 | $6,667 | $668,600 | $0 | $0 |
| 2021 | $6,667 | $668,600 | $0 | $0 |
| 2020 | $6,338 | $588,000 | $0 | $0 |
| 2019 | $6,338 | $588,000 | $0 | $0 |
| 2018 | $6,324 | $586,700 | $0 | $0 |
| 2017 | $6,383 | $420,500 | $0 | $0 |
| 2016 | $5,168 | $420,500 | $0 | $0 |
| 2015 | $5,168 | $420,500 | $0 | $0 |
| 2014 | $5,105 | $420,500 | $0 | $0 |
Property History
| Date | Event | Price | List to Sale | Price per Sq Ft |
|---|---|---|---|---|
| 11/14/2025 11/14/25 | For Sale | $1,395,000 | -- | $254 / Sq Ft |
Purchase History
| Date | Type | Sale Price | Title Company |
|---|---|---|---|
| Warranty Deed | -- | None Available | |
| Warranty Deed | $555,000 | -- |
Mortgage History
| Date | Status | Loan Amount | Loan Type |
|---|---|---|---|
| Previous Owner | $300,000 | Purchase Money Mortgage |
Source: Canopy MLS (Canopy Realtor® Association)
MLS Number: 4321982
APN: 9740-87-7278-00000
- 18 Snap Dragon Ct
- 66 Gibson Rd
- 7 Kiftsgate Ct Unit 15
- 54 Spooks Branch Rd
- 17 Sycamore St
- 91 Carter Cove Rd
- 11 Magnolia View Trail
- 11 Stuart Cir
- 39 Spooks Branch Extension
- 64 French Willow Dr
- 45 Crabapple Ln
- 3 Valley Ln
- 8 Cricket Ln
- 15 Evian Ct
- 21 Evian Ct
- 8 Creekside Way Unit 8
- 87 Chantilly Dr
- 11 Bayonne Trail
- 1302 Timber Trail Unit XIII2
- 7 Kent Place
- 17 Wisteria Dr
- 64 Webb Cove Rd Unit B
- 116 Lookout Dr
- 576-600 Merrimon Ave
- 24 Lookout Rd
- 330 Barnard Ave
- 330 Barnard Ave
- 41-61 N Merrimon Ave
- 130 N Ridge Dr
- 10 Coleman Ave
- 24 Lamplighter Ln
- 300 Charlotte St
- 49 Brookdale Rd
- 12 Laurel Terrace
- 165 Coleman Ave
- 200 Baird Cove Rd
- 415 Chunns Cove Rd
- 40 Dortch Ave Unit 3
- 10 Newbridge Pkwy
- 375 Weaverville Rd Unit 5
