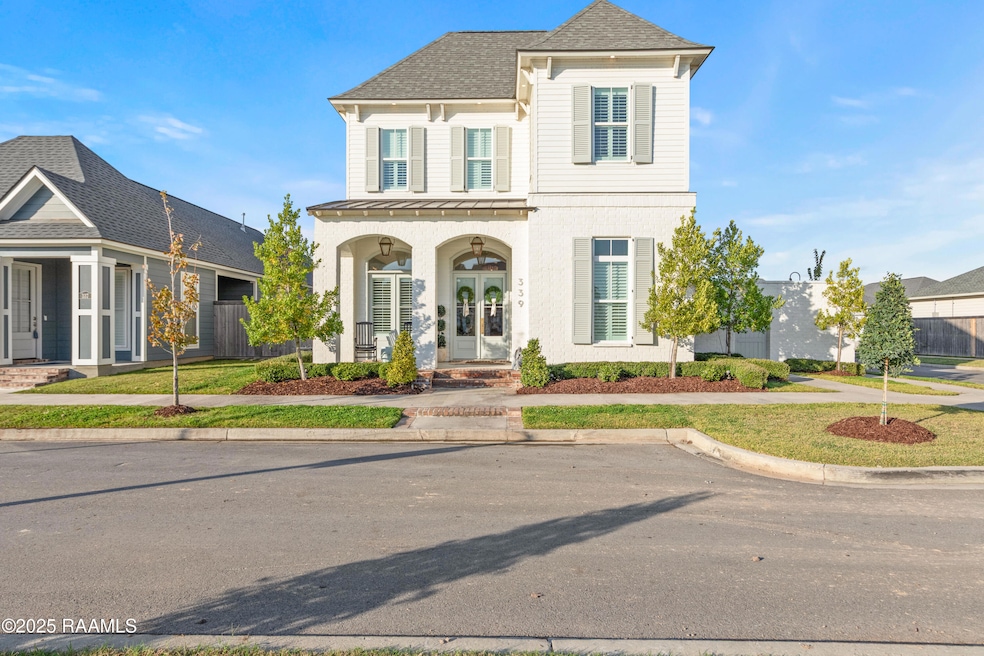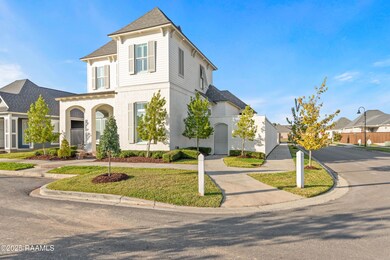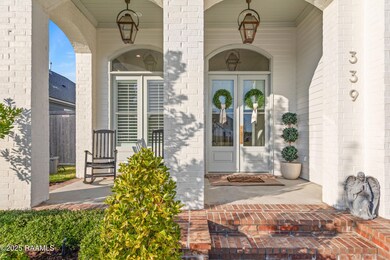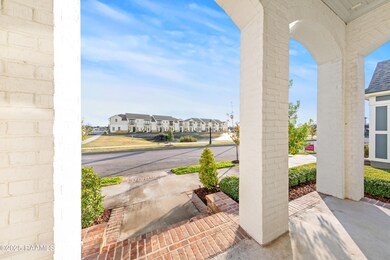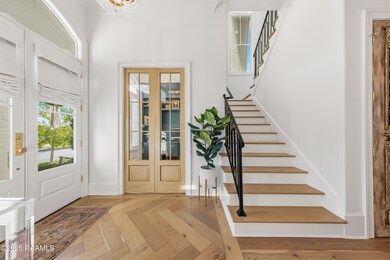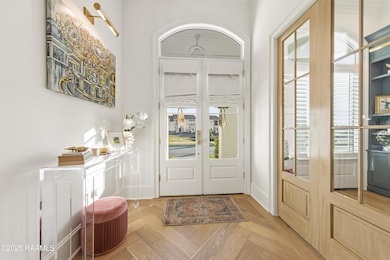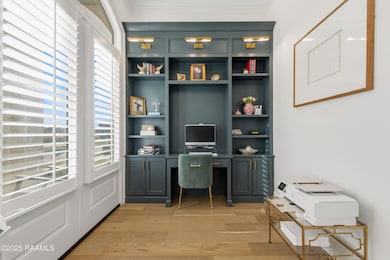Estimated payment $4,353/month
Highlights
- Fitness Center
- Coastal Architecture
- Wood Flooring
- Home fronts a pond
- Freestanding Bathtub
- Outdoor Kitchen
About This Home
Welcome to luxury living in West Village! This beautiful 2,745 sq ft custom-built home, crafted with exceptional quality by Van Alan Homes, blends timeless design with modern comfort. With 4 spacious bedrooms and 3.5 baths, every detail has been thoughtfully planned to offer both elegance and everyday functionality. Step inside to an inviting open floor plan featuring soaring ceilings, designer finishes, and abundant natural light. The chef-inspired kitchen boasts custom cabinetry, premium countertops, and a large island perfect for gathering. The living area flows effortlessly into the dining space, creating a warm and welcoming atmosphere ideal for hosting family and friends. The primary suite offers a peaceful retreat with a spa-like bath, walk-in shower, and generous closet space. Additional bedrooms are well-appointed and versatile, perfect for children or guests. Enjoy the best of outdoor living with a covered patio and a beautifully landscaped front yard. Located in the desirable West Village subdivision, residents enjoy top-tier community amenities, walkable streets, and a true neighborhood feel. This home delivers exceptional craftsmanship, modern convenience, and a lifestyle you'll love. Don't miss your chance to own a one-of-a-kind masterpiece. Schedule your private showing today!
Home Details
Home Type
- Single Family
Est. Annual Taxes
- $4,059
Year Built
- Built in 2022
Lot Details
- 5,663 Sq Ft Lot
- Lot Dimensions are 48' x 115''
- Home fronts a pond
- Privacy Fence
- Wood Fence
- Brick Fence
- Landscaped
- Level Lot
HOA Fees
- $165 Monthly HOA Fees
Parking
- 3 Car Garage
- Rear-Facing Garage
Home Design
- Coastal Architecture
- Contemporary Architecture
- Brick Exterior Construction
- Slab Foundation
- Frame Construction
- Composition Roof
- Wood Siding
- HardiePlank Type
Interior Spaces
- 2,745 Sq Ft Home
- 2-Story Property
- Built-In Features
- Crown Molding
- High Ceiling
- Ventless Fireplace
- Gas Fireplace
- Double Pane Windows
- Property Views
Kitchen
- Walk-In Pantry
- Microwave
- Freezer
- Dishwasher
- Kitchen Island
- Granite Countertops
- Disposal
Flooring
- Wood
- Tile
Bedrooms and Bathrooms
- 4 Bedrooms
- Walk-In Closet
- Double Vanity
- Freestanding Bathtub
- Separate Shower
Outdoor Features
- Covered Patio or Porch
- Outdoor Kitchen
- Exterior Lighting
- Outdoor Grill
Schools
- Westside Elementary School
- Scott Middle School
- Acadiana High School
Utilities
- Central Heating and Cooling System
- Power Generator
Listing and Financial Details
- Tax Lot R-64
Community Details
Overview
- Association fees include ground maintenance, services
- Built by Van Alan Homes
- West Village Subdivision
Amenities
- Community Library
Recreation
- Recreation Facilities
- Community Playground
- Fitness Center
- Community Pool
Map
Home Values in the Area
Average Home Value in this Area
Tax History
| Year | Tax Paid | Tax Assessment Tax Assessment Total Assessment is a certain percentage of the fair market value that is determined by local assessors to be the total taxable value of land and additions on the property. | Land | Improvement |
|---|---|---|---|---|
| 2024 | $4,059 | $51,758 | $6,596 | $45,162 |
| 2023 | $4,059 | $51,758 | $6,596 | $45,162 |
| 2022 | $600 | $6,596 | $6,596 | $0 |
| 2021 | $602 | $6,596 | $6,596 | $0 |
Property History
| Date | Event | Price | List to Sale | Price per Sq Ft |
|---|---|---|---|---|
| 11/21/2025 11/21/25 | For Sale | $729,000 | -- | $266 / Sq Ft |
Source: REALTOR® Association of Acadiana
MLS Number: 2500005780
APN: 6170801
- 337 Bozeman Trail
- 315 Sandstone Ave Unit 103
- 315 Sandstone Ave Unit 205
- 315 Sandstone Ave Unit 206
- 315 Sandstone Ave Unit 202
- 407 Bozeman Trail
- 409 Bozeman Trail
- 316 Sandstone Ave
- 411 Bozeman Trail
- 113 Oak Village Dr
- 111 Oak Village Dr
- 317 Bozeman Trail
- 312 Sandstone Ave
- 222 Trail Pointe Dr
- 413 Bozeman Trail
- 224 Trail Pointe Dr
- 112 Oak Village Dr
- 425 Bozeman Trail
- 411a Villager Ave
- 411e Villager Ave
- 1313 Apollo Rd
- 100 Cheyenne Dr
- 104 Blanche St Unit B
- 204 Mills St Unit Lot 62
- 204 Mills St Unit Lot 31
- 211 Alpine Dr
- 235 Alpine Dr
- 115 Breckenridge Loop
- 200 Lodge Dr Unit 506
- 115 Larry St
- 118 Avondale Dr
- 90 N Luke St
- 106 Village Ln
- 107 Village Ln
- 226 Oak Heights Dr
- 2700 Ambassador Caffery Pkwy
- 4620 W Congress St Unit 45
- 107 Saint Nicholas Dr
- 100 McDonald St
- 715 Marie Antoinette St
