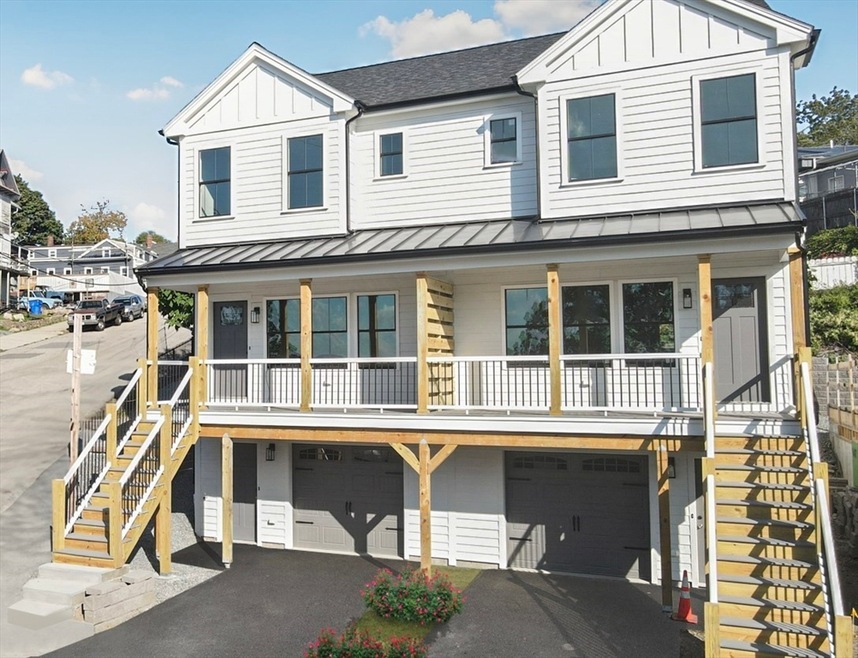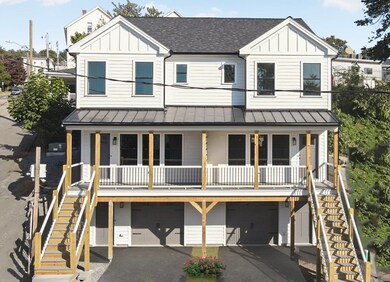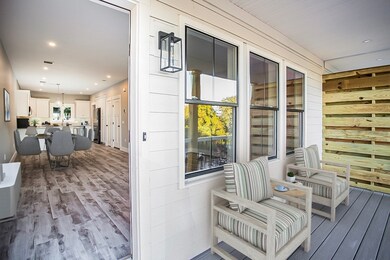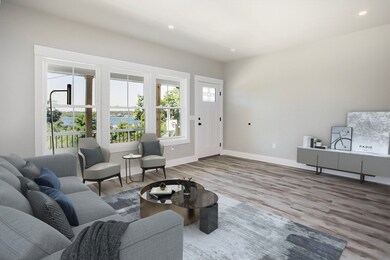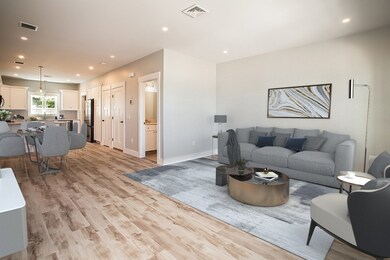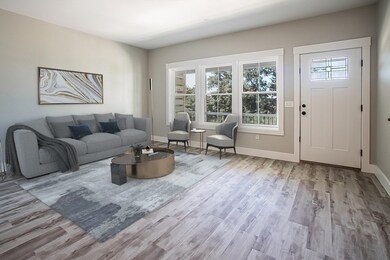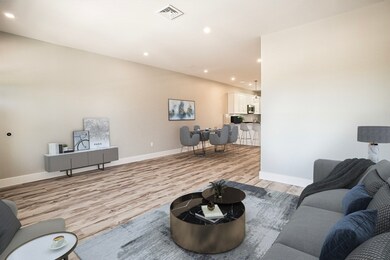339 Danforth St Unit 6 Fall River, MA 02720
Lower Highlands NeighborhoodEstimated payment $3,348/month
Highlights
- Marina
- Medical Services
- Open Floorplan
- Marina View
- 0.5 Acre Lot
- Deck
About This Home
NO HOA FEES FOR THREE YEARS - Luxury townhome offering 1700 sf of living space featuring 2 bedrooms, two of which have their own private bath. The main floor welcomes you with a porch style deck where you can enjoy stunning sunrises and sunsets overlooking the Taunton River. Inside features an open-living concept surrounded by plank flooring featuring a spacious living room with adjoining dining area, and a half bathroom. The kitchen boasts top-of-the-line stainless steel appliances, quartz countertops, sleek soft touch cabinetry, and a spacious pub style island that seats up to 4 people. Upstairs discover three bedrooms, with plush carpeting throughout, a primary suite which features his and her walk-in closets, and a dedicated laundry area. Additional highlights include a one stall garage, interior access to the basement, extra room can be used for additional storage space. Units can be sold as a duplex. Get in early to customize your colors and desired upgrade
Townhouse Details
Home Type
- Townhome
Year Built
- Built in 2024
HOA Fees
- $200 Monthly HOA Fees
Parking
- 1 Car Attached Garage
- Tuck Under Parking
- Parking Storage or Cabinetry
- Garage Door Opener
- Driveway
- Open Parking
- Off-Street Parking
- Assigned Parking
Property Views
- Marina
- River
Home Design
- Entry on the 3rd floor
- Frame Construction
- Blown Fiberglass Insulation
- Shingle Roof
Interior Spaces
- 1,700 Sq Ft Home
- 3-Story Property
- Open Floorplan
- Insulated Windows
- Window Screens
- Insulated Doors
- Basement
Kitchen
- Range
- Microwave
- ENERGY STAR Qualified Refrigerator
- ENERGY STAR Qualified Dishwasher
Flooring
- Wood
- Carpet
- Tile
Bedrooms and Bathrooms
- 2 Bedrooms
- Primary bedroom located on second floor
Laundry
- Laundry on upper level
- Washer and Electric Dryer Hookup
Outdoor Features
- Balcony
- Deck
- Rain Gutters
Utilities
- Forced Air Heating and Cooling System
- 2 Cooling Zones
- 2 Heating Zones
- Heating System Uses Natural Gas
- Individual Controls for Heating
- 100 Amp Service
Additional Features
- End Unit
- Property is near public transit and schools
Community Details
Overview
- Association fees include insurance, maintenance structure, ground maintenance
- 8 Units
- Danforth Landing Community
Amenities
- Medical Services
- Common Area
- Shops
- Coin Laundry
Recreation
- Marina
- Park
Pet Policy
- Call for details about the types of pets allowed
Map
Home Values in the Area
Average Home Value in this Area
Property History
| Date | Event | Price | List to Sale | Price per Sq Ft |
|---|---|---|---|---|
| 08/20/2024 08/20/24 | Price Changed | $499,000 | +2.0% | $294 / Sq Ft |
| 06/20/2024 06/20/24 | For Sale | $489,000 | -- | $288 / Sq Ft |
Source: MLS Property Information Network (MLS PIN)
MLS Number: 73255086
- 337 Danforth St Unit 7
- 9 Doctor St
- 575 N Main St
- 126 June St
- 450 Rock St Unit 1
- 206 Durfee St Unit 1A
- 206 Durfee St Unit 2B
- 206 Durfee St Unit 2A
- 206 Durfee St Unit 1B
- 34 Danforth St
- 195 Barnaby St
- 750 Davol St Unit 1012
- 750 Davol St Unit 219
- 750 Davol St Unit 221
- 750 Davol St Unit 119
- 750 Davol St Unit 616
- 750 Davol St Unit 214
- 360 High St
- 499 Maple St
- 150 Purchase St
- 225 Danforth St Unit 1C
- 104 Locust Street 3e
- 104 Locust Street 3e
- 104 Locust Street 3e
- 675 N Main St Unit 13
- 695 N Main St Unit 8
- 695 N Main St Unit 3
- 715 N Main St Unit 5
- 715 N Main St Unit 6
- 750 Davol St Unit 814
- 199 Purchase St Unit 2
- 764 Rock St Unit 2
- 64 Durfee St
- 466 Locust St Unit 2
- 72 Belmont St Unit 3 Front
- 72 Belmont St Unit 3 Rear
- 72 Belmont St Unit 1
- 175 Rock St Unit 3
- 44 Winter St Unit 1S
- 512 Pine St Unit 1W
