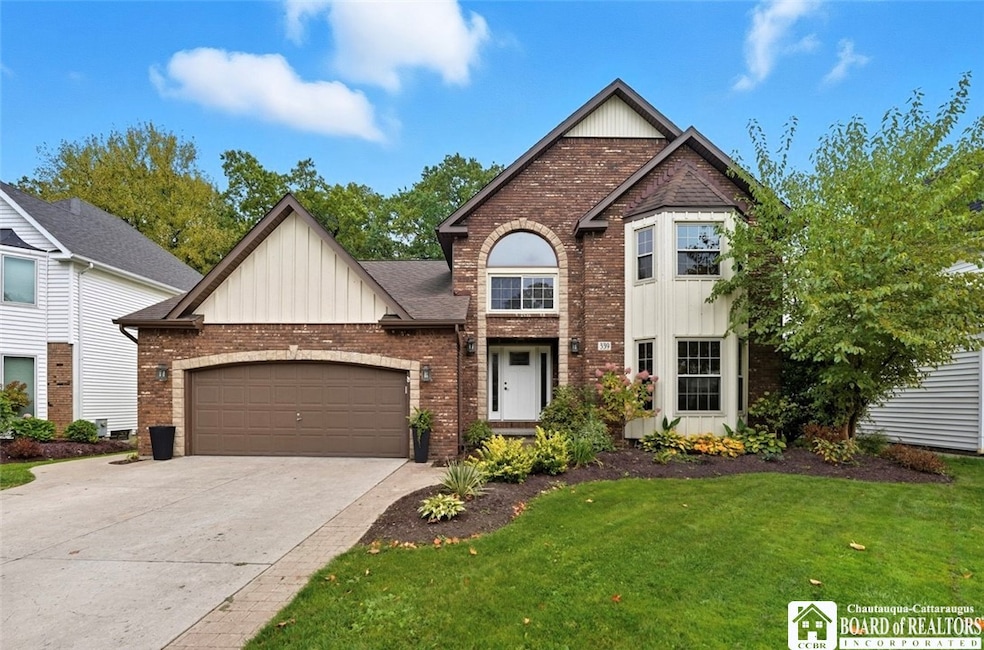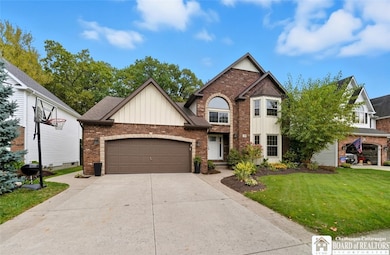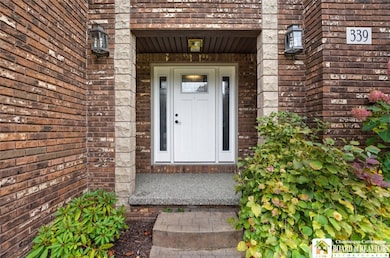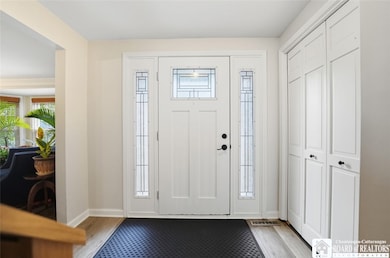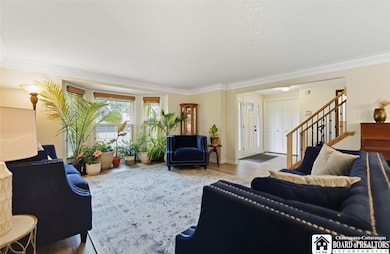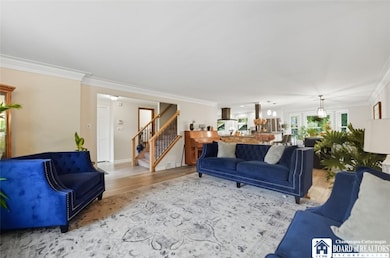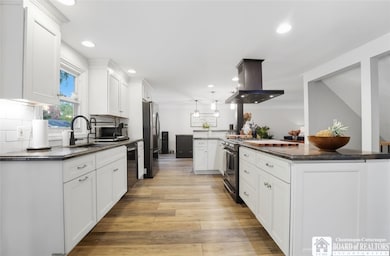339 Daniel Dr North Tonawanda, NY 14120
Estimated payment $3,070/month
Highlights
- Recreation Room
- Vaulted Ceiling
- 2 Car Attached Garage
- Wooded Lot
- Home Gym
- Eat-In Kitchen
About This Home
Welcome to 339 Daniel Drive in North Tonawanda, where comfort and style come together in every detail. This beautifully maintained home features an updated kitchen with modern finishes and a built-in wine bar, perfect for entertaining or unwinding at the end of the day. The spacious family and living rooms provide plenty of room for gatherings and everyday living, while the inviting foyer sets a warm tone as you enter. The primary master suite offers a vaulted ceiling, walk-in closet, and private bath for a true retreat. With 3.5 bathrooms, a convenient first-floor laundry, and a functional layout, this home is designed for easy living. The finished basement extends your living space another 722 sq ft with a custom floor, sauna, and bonus room area ideal for guests, a gym, or a home office. Step outside to a private, wooded backyard with a pergola, hot tub, and massive stamped concrete patio, perfect for relaxing or entertaining. A two-car attached garage adds everyday convenience and extra storage. Thoughtfully updated and full of character, this North Tonawanda gem combines space, comfort, and style in one exceptional home. OPEN HOUSE SATURDAY 10/25 1:00pm-3:00pm
Listing Agent
Listing by Realty One Group Empower Brokerage Phone: 716-245-3406 License #10401353661 Listed on: 10/21/2025

Co-Listing Agent
Listing by Realty One Group Empower Brokerage Phone: 716-245-3406 License #10401373590
Home Details
Home Type
- Single Family
Est. Annual Taxes
- $9,204
Year Built
- Built in 1992
Lot Details
- 8,972 Sq Ft Lot
- Lot Dimensions are 60x149
- Rectangular Lot
- Wooded Lot
Parking
- 2 Car Attached Garage
- Driveway
Home Design
- Brick Exterior Construction
- Poured Concrete
- Vinyl Siding
Interior Spaces
- 2,199 Sq Ft Home
- 2-Story Property
- Vaulted Ceiling
- Family Room
- Recreation Room
- Bonus Room
- Home Gym
- Finished Basement
- Basement Fills Entire Space Under The House
Kitchen
- Eat-In Kitchen
- Breakfast Bar
- Gas Oven
- Gas Range
- Range Hood
- Dishwasher
- Wine Cooler
- Kitchen Island
Bedrooms and Bathrooms
- 3 Bedrooms
Laundry
- Dryer
- Washer
Utilities
- Forced Air Heating and Cooling System
- Heating System Uses Gas
- Vented Exhaust Fan
- Gas Water Heater
Community Details
- Daniel Subdivision
Listing and Financial Details
- Tax Lot 32
- Assessor Parcel Number 291200-176-013-0002-032-000
Map
Home Values in the Area
Average Home Value in this Area
Tax History
| Year | Tax Paid | Tax Assessment Tax Assessment Total Assessment is a certain percentage of the fair market value that is determined by local assessors to be the total taxable value of land and additions on the property. | Land | Improvement |
|---|---|---|---|---|
| 2024 | $6,214 | $176,000 | $40,100 | $135,900 |
| 2023 | $6,060 | $176,000 | $40,100 | $135,900 |
| 2022 | $5,993 | $176,000 | $40,100 | $135,900 |
| 2021 | $5,953 | $176,000 | $40,100 | $135,900 |
| 2020 | $5,829 | $176,000 | $40,100 | $135,900 |
| 2019 | $2,412 | $176,000 | $40,100 | $135,900 |
| 2018 | $5,807 | $176,000 | $40,100 | $135,900 |
| 2017 | $5,721 | $176,000 | $40,100 | $135,900 |
| 2016 | $5,619 | $176,000 | $40,100 | $135,900 |
| 2015 | -- | $176,000 | $40,100 | $135,900 |
| 2014 | -- | $176,000 | $40,100 | $135,900 |
Property History
| Date | Event | Price | List to Sale | Price per Sq Ft |
|---|---|---|---|---|
| 10/21/2025 10/21/25 | For Sale | $439,900 | -- | $200 / Sq Ft |
Purchase History
| Date | Type | Sale Price | Title Company |
|---|---|---|---|
| Deed | $154,000 | David Polak | |
| Deed | $215,000 | David Blackmon |
Mortgage History
| Date | Status | Loan Amount | Loan Type |
|---|---|---|---|
| Open | $123,200 | New Conventional | |
| Previous Owner | $43,000 | Purchase Money Mortgage |
Source: Chautauqua-Cattaraugus Board of REALTORS®
MLS Number: R1646245
APN: 291200-176-013-0002-032-000
- 365 Linwood Ave
- 1201 Payne Ave
- 186 E Felton St
- 86 Community Dr
- 188 Linwood Ave
- 24 Greenwood Cir
- 88 E Felton St
- 257 Fredericka St
- 1255 Doebler Dr
- 1058 Ruie Rd
- 1399 Doebler Dr
- 864 Ruie Rd
- 222 Fredericka St
- 298 Ward Rd
- 1317 Master St
- 1091 Ruie Rd
- 270 Selkirk Dr
- 81 Northeast Ave
- 33 Jackson Ave
- 729 Ruie Rd
- 218 Ward Rd Unit 218 ward
- 528 Ward Rd
- 1119 Farnsworth Ave Unit 3
- 109 6th Ave
- 706 Nash Rd
- 56 Klaum Ave
- 101 Dale Dr Unit upper
- 101 Dale Dr Unit lower
- 194 Mead St
- 600 River Rd
- 185 Mead St
- 65 Captains Way
- 273 Division St
- 6935 Village Dr
- 7386-7398 Shawnee Rd
- 237 Tremont St Unit 1
- 322 Robert Dr
- 184 Sweeney St
- 100 Sweeney St
- 705 Sandra Ln
