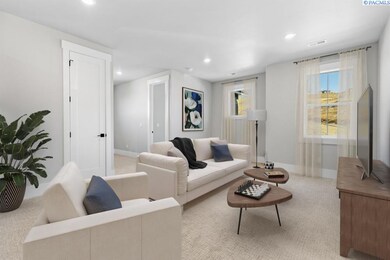339 Epic St Richland, WA 99352
Estimated payment $4,507/month
Highlights
- New Construction
- In Ground Pool
- Landscaped Professionally
- Orchard Elementary School Rated A
- Primary Bedroom Suite
- Wood Flooring
About This Home
MLS# 284129 Welcome to Lot 2, Phase 5 of the premier Westcliffe Heights community by Pahlisch Homes, where resort-style amenities, including a sparkling pool and a clubhouse are designed to enhance your lifestyle. The brand-new Siskiyou floor plan is an exciting addition to our offerings, featuring a thoughtfully designed 2-story layout with the primary suite on the main level—something our buyers have been asking for! Designed with custom features and trending finishes, this home is both stylish and functional. Upon entering, you'll be greeted by an elegant entry with meticulously crafted millwork and trim, leading to the expansive great room with soaring 10-foot ceilings and an abundance of windows that fill the space with natural light. The gas fireplace with tile surround creates the perfect ambiance for both family gatherings and entertaining. The chef-inspired kitchen is a true highlight, complete with stainless steel appliances, quartz countertops throughout the home, a full tile backsplash, and a sprawling island with an under-mount sink. Soft-close cabinetry with hardware and a spacious dining area ensures a seamless flow for both everyday meals and special gatherings. Upstairs, enjoy a loft area perfect for a playroom, media room, or a separate space for the kids to unwind. Additional features include a 3-car garage with an additional expansive 9x17 tandem bay, providing plenty of space for storage, hobbies, or additional vehicles. This home also includes front and backyard landscaping. Make this stunning home yours today! Open for tours Friday–Sunday, 11–4 and Monday-Tuesday 12-4. * Buyer Bonus available when using Preferred Lender—see site agent for details* Photos are virtually staged. Stop by and tour our new model home at 359 Ascend Avenue in Richland: Friday-Sunday 11-4, Monday-Tuesday 12-4
Home Details
Home Type
- Single Family
Year Built
- Built in 2025 | New Construction
Lot Details
- 10,319 Sq Ft Lot
- Landscaped Professionally
Home Design
- Home is estimated to be completed on 10/3/25
- Concrete Foundation
- Composition Shingle Roof
- Lap Siding
Interior Spaces
- 2,590 Sq Ft Home
- 2-Story Property
- Ceiling Fan
- Gas Fireplace
- Double Pane Windows
- Vinyl Clad Windows
- Entrance Foyer
- Family Room with Fireplace
- Great Room
- Den
- Bonus Room
- Crawl Space
- Laundry Room
Kitchen
- Oven
- Cooktop
- Microwave
- Dishwasher
- Kitchen Island
- Granite Countertops
- Disposal
Flooring
- Wood
- Carpet
- Tile
Bedrooms and Bathrooms
- 4 Bedrooms
- Primary Bedroom on Main
- Primary Bedroom Suite
- Walk-In Closet
- Garden Bath
Parking
- 4 Car Attached Garage
- Tandem Parking
Pool
- In Ground Pool
- Gunite Pool
Utilities
- Cooling Available
- Heating Available
- Gas Available
- Water Heater
Additional Features
- Drip Irrigation
- Covered Patio or Porch
Community Details
- Community Pool
Map
Home Values in the Area
Average Home Value in this Area
Property History
| Date | Event | Price | List to Sale | Price per Sq Ft |
|---|---|---|---|---|
| 07/02/2025 07/02/25 | Price Changed | $719,900 | -8.0% | $278 / Sq Ft |
| 06/07/2025 06/07/25 | Price Changed | $782,280 | +1.6% | $302 / Sq Ft |
| 05/13/2025 05/13/25 | For Sale | $769,900 | -- | $297 / Sq Ft |
Source: Pacific Regional MLS
MLS Number: 284129
- 1845 Leslie Rd
- 303 Gage Blvd Unit 104
- 303 Gage Blvd Unit 227
- 250 Gage Blvd
- 2026 Venturi Ct
- 451 Westcliffe Blvd
- 2100 Bellerive Dr
- 439 Golden Dr
- 10251 Ridgeline Dr
- 9202 W Gage Blvd
- 2855 Savannah
- 8504 W Clearwater Ave
- 8621 W Skagit Ave
- 725 N Center Pkwy
- Tbd Lee Blvd
- 4198 Lolo Way
- 7803 W Deschutes Ave
- 7901 W Quinault Ave
- 7701 W 4th Ave
- 4497 Starlit Ln







