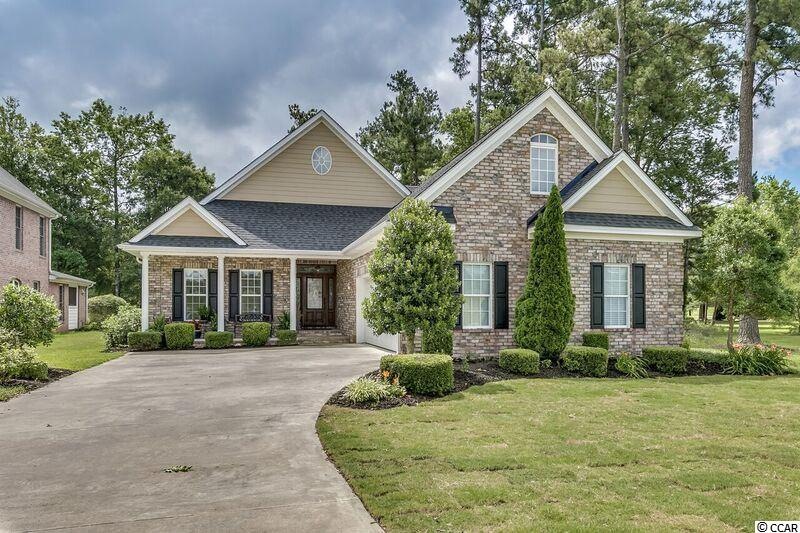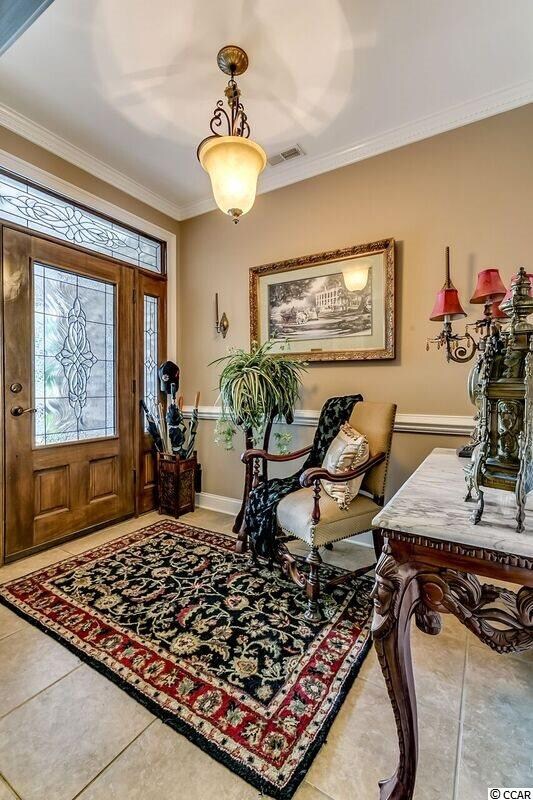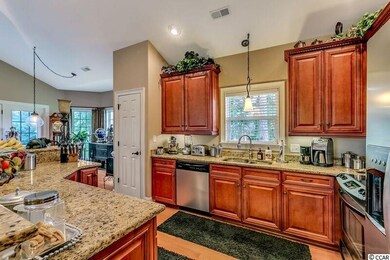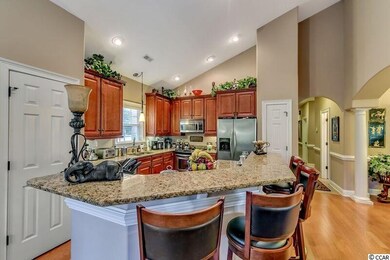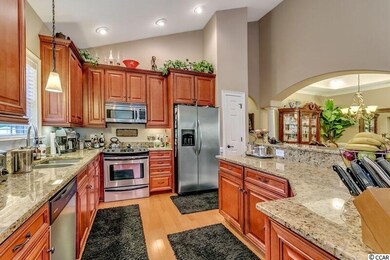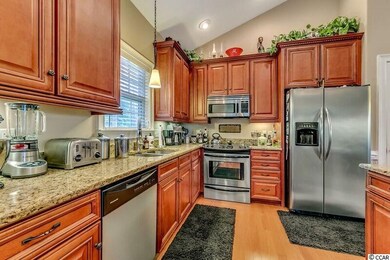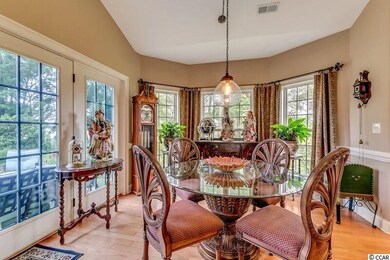
Highlights
- On Golf Course
- Clubhouse
- Traditional Architecture
- Sitting Area In Primary Bedroom
- Vaulted Ceiling
- Whirlpool Bathtub
About This Home
As of May 2021If you are looking for a beautiful all brick home, here it is. This spacious 4 bedroom/ 3 1/2 bath golf course front home has all the bells and whistles you are looking for in the Long Bay community. This custom built home features trey ceilings, columns, archways, chair rail, crown molding, fireplace, fully appointed chefs kitchen with stainless, granite and custom cabinets. You will love the open floor plan with hard wood in living ,dining and kitchen areas and tile throughout baths and hallway and carpeting in bedrooms and bonus room. The large master suite boasts large walk in closets, walk in tiled shower, whirlpool tub, double sink and vanity with dressing table. Relax in your Carolina Room or veranda and take in the views of the #11 tee box and fairway. Come out and take a look at this spectacular home! New Roof in 2016
Home Details
Home Type
- Single Family
Est. Annual Taxes
- $1,858
Year Built
- Built in 2007
Lot Details
- On Golf Course
- Rectangular Lot
HOA Fees
- $30 Monthly HOA Fees
Parking
- 2 Car Attached Garage
- Side Facing Garage
- Garage Door Opener
Home Design
- Traditional Architecture
- Slab Foundation
- Four Sided Brick Exterior Elevation
- Tile
Interior Spaces
- 3,201 Sq Ft Home
- 1.5-Story Property
- Tray Ceiling
- Vaulted Ceiling
- Ceiling Fan
- Insulated Doors
- Entrance Foyer
- Family Room with Fireplace
- Formal Dining Room
- Bonus Room
- Carpet
- Pull Down Stairs to Attic
- Fire and Smoke Detector
Kitchen
- Breakfast Bar
- Range
- Microwave
- Dishwasher
- Stainless Steel Appliances
- Solid Surface Countertops
- Disposal
Bedrooms and Bathrooms
- 4 Bedrooms
- Sitting Area In Primary Bedroom
- Primary Bedroom on Main
- Split Bedroom Floorplan
- Walk-In Closet
- Bathroom on Main Level
- Single Vanity
- Dual Vanity Sinks in Primary Bathroom
- Whirlpool Bathtub
- Shower Only
Laundry
- Laundry Room
- Washer and Dryer Hookup
Outdoor Features
- Patio
- Front Porch
Location
- Outside City Limits
Schools
- Daisy Elementary School
- Loris Middle School
- Loris High School
Utilities
- Central Heating and Cooling System
- Underground Utilities
- Water Heater
- Phone Available
- Cable TV Available
Community Details
Recreation
- Golf Course Community
- Community Pool
Additional Features
- Clubhouse
Ownership History
Purchase Details
Home Financials for this Owner
Home Financials are based on the most recent Mortgage that was taken out on this home.Purchase Details
Purchase Details
Home Financials for this Owner
Home Financials are based on the most recent Mortgage that was taken out on this home.Purchase Details
Purchase Details
Purchase Details
Home Financials for this Owner
Home Financials are based on the most recent Mortgage that was taken out on this home.Similar Homes in Longs, SC
Home Values in the Area
Average Home Value in this Area
Purchase History
| Date | Type | Sale Price | Title Company |
|---|---|---|---|
| Warranty Deed | $437,700 | -- | |
| Warranty Deed | -- | -- | |
| Warranty Deed | $389,000 | -- | |
| Deed | $375,000 | -- | |
| Deed | $122,000 | None Available | |
| Deed | $74,900 | None Available |
Mortgage History
| Date | Status | Loan Amount | Loan Type |
|---|---|---|---|
| Open | $51,000 | New Conventional | |
| Previous Owner | $25,000 | New Conventional | |
| Previous Owner | $352,000 | New Conventional | |
| Previous Owner | $359,100 | New Conventional | |
| Previous Owner | $262,500 | New Conventional | |
| Previous Owner | $74,900 | Fannie Mae Freddie Mac |
Property History
| Date | Event | Price | Change | Sq Ft Price |
|---|---|---|---|---|
| 05/14/2021 05/14/21 | Sold | $437,700 | 0.0% | $137 / Sq Ft |
| 01/03/2021 01/03/21 | Off Market | $437,700 | -- | -- |
| 01/02/2021 01/02/21 | For Sale | $437,700 | 0.0% | $137 / Sq Ft |
| 12/31/2020 12/31/20 | Off Market | $437,700 | -- | -- |
| 11/23/2020 11/23/20 | Price Changed | $437,700 | -1.1% | $137 / Sq Ft |
| 09/05/2020 09/05/20 | Price Changed | $442,700 | -1.1% | $138 / Sq Ft |
| 06/16/2020 06/16/20 | For Sale | $447,700 | +15.1% | $140 / Sq Ft |
| 08/25/2017 08/25/17 | Sold | $389,000 | -2.7% | $122 / Sq Ft |
| 06/06/2017 06/06/17 | Pending | -- | -- | -- |
| 04/11/2017 04/11/17 | For Sale | $399,999 | -- | $125 / Sq Ft |
Tax History Compared to Growth
Tax History
| Year | Tax Paid | Tax Assessment Tax Assessment Total Assessment is a certain percentage of the fair market value that is determined by local assessors to be the total taxable value of land and additions on the property. | Land | Improvement |
|---|---|---|---|---|
| 2024 | $1,858 | $13,786 | $1,334 | $12,452 |
| 2023 | $1,858 | $13,786 | $1,334 | $12,452 |
| 2021 | $1,879 | $13,786 | $1,334 | $12,452 |
| 2020 | $1,064 | $13,786 | $1,334 | $12,452 |
| 2019 | $1,064 | $13,786 | $1,334 | $12,452 |
| 2018 | $4,987 | $15,400 | $3,000 | $12,400 |
| 2017 | $1,024 | $11,034 | $1,334 | $9,700 |
| 2016 | -- | $11,034 | $1,334 | $9,700 |
| 2015 | $1,024 | $11,035 | $1,335 | $9,700 |
| 2014 | $945 | $11,035 | $1,335 | $9,700 |
Agents Affiliated with this Home
-

Seller's Agent in 2021
Traci Miles
CENTURY 21 Boling & Associates
(843) 997-8891
3 in this area
611 Total Sales
-

Buyer's Agent in 2021
Jeff Casterline Team
INNOVATE Real Estate
(843) 839-6782
14 in this area
348 Total Sales
-

Seller's Agent in 2017
Bill Bellamy
CENTURY 21 Thomas
(843) 457-2100
1 in this area
5 Total Sales
Map
Source: Coastal Carolinas Association of REALTORS®
MLS Number: 1708319
APN: 25808030010
- 355 Foxtail Dr
- 107 Long Bay Golf Place
- 790 Highway 9 W
- 856 Highway 9 W
- 813 Bear Lake Dr
- 558 Quail Ct
- 901 Bear Lake Dr
- 139 Stonewall Cir Unit 7-1
- 914 Bear Lake Dr
- 215 Stonewall Cir Unit 12-1
- 1328 Foxtail Dr
- 1151 Bear Lake Dr
- 130 Tomoka Trail
- 195 Cupola Dr
- 207 Cupola Dr
- 205 Cupola Dr
- 1043 Yellow Jasmine Dr
- 672 Ashley Manor Dr
- 259 Iroquis Trail
- 822 Foxtail Dr
