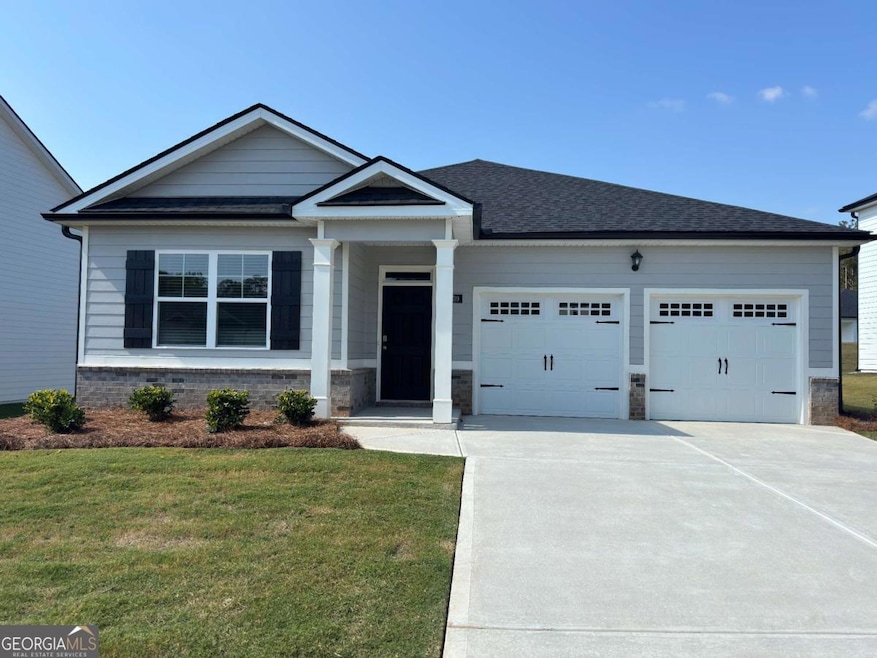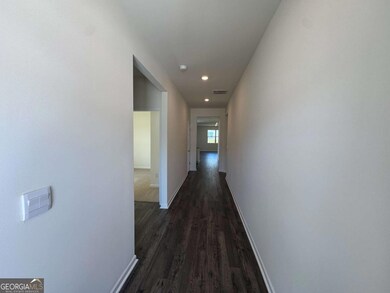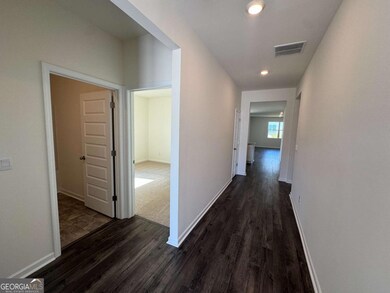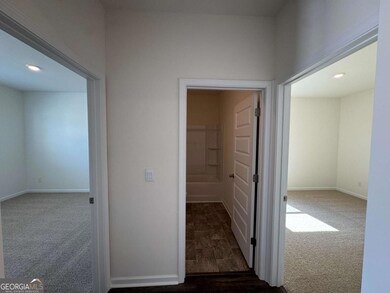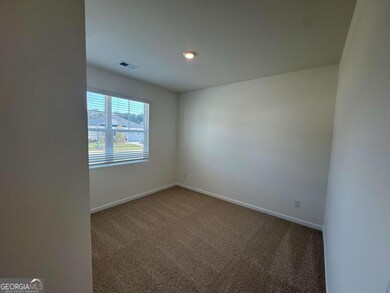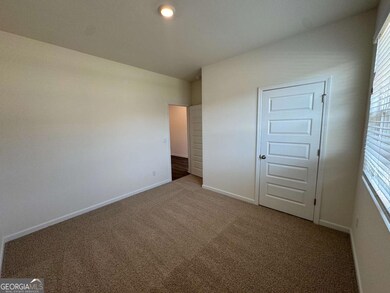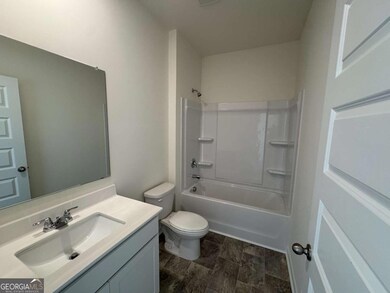339 Friendship Oak Way Hampton, GA 30228
Estimated payment $1,819/month
Highlights
- New Construction
- Wood Flooring
- Solid Surface Countertops
- Craftsman Architecture
- High Ceiling
- Breakfast Room
About This Home
The Celia Plan by DR Horton - Where Comfortable Living Meets Thoughtful Design - A beautifully designed Ranch style home that perfectly blends comfort, functionality, and modern living. Ideal for families of all sizes, this thoughtfully crafted residence features 4 bedrooms and 2.5 bathrooms. Step inside to discover an expansive family room that seamlessly flows into a casual dining area, creating a warm and inviting atmosphere for everyday living and entertaining. At the heart of the home is a stylish open concept kitchen, complete with a large central island with quartz countertops. Ideal for meal prep, casual dining, or gathering with family and friends. The private owner's suite serves as a true retreat, featuring dual vanities, a luxurious spa like shower, and ample space for rest and relaxation. Secondary bedrooms are generously sized and include oversized closets, providing plenty of storage for growing families or guests. This home also features a covered back patio overlooking a well maintained yard, perfect for outdoor entertaining or quiet relaxation. Every detail is designed with convenience and connectivity in mind. This home comes equipped with industry leading smart home technology, ensuring you're always connected to what matters most, whether you're at home or away. Discover the perfect blend of comfort, style, and innovation in The Celia Plan, where every room is designed to welcome you home. Henry County Schools! QUICK MOVE IN!! 100% FINANCING AVAILABLE!!
Listing Agent
D.R. Horton Realty of Georgia, Inc. License #389904 Listed on: 10/19/2025

Open House Schedule
-
Saturday, November 01, 202510:00 am to 5:00 pm11/1/2025 10:00:00 AM +00:0011/1/2025 5:00:00 PM +00:00Come view this beautiful home! 3.99% rate and 2% closing cost available with our preferred lender.Add to Calendar
-
Sunday, November 02, 202510:00 am to 5:00 pm11/2/2025 10:00:00 AM +00:0011/2/2025 5:00:00 PM +00:00Come view this beautiful home! 3.99% rate and 2% closing cost available with our preferred lender.Add to Calendar
Home Details
Home Type
- Single Family
Est. Annual Taxes
- $712
Year Built
- Built in 2025 | New Construction
Lot Details
- 0.25 Acre Lot
- Level Lot
HOA Fees
- $42 Monthly HOA Fees
Home Design
- Craftsman Architecture
- Brick Exterior Construction
- Slab Foundation
- Composition Roof
- Concrete Siding
Interior Spaces
- 1,843 Sq Ft Home
- 1-Story Property
- High Ceiling
- Ceiling Fan
- Double Pane Windows
- Entrance Foyer
- Combination Dining and Living Room
Kitchen
- Breakfast Room
- Breakfast Bar
- Walk-In Pantry
- Oven or Range
- Microwave
- Dishwasher
- Stainless Steel Appliances
- Kitchen Island
- Solid Surface Countertops
- Disposal
Flooring
- Wood
- Carpet
- Laminate
Bedrooms and Bathrooms
- 4 Main Level Bedrooms
- Walk-In Closet
- 2 Full Bathrooms
- Double Vanity
Laundry
- Laundry Room
- Laundry in Hall
Home Security
- Carbon Monoxide Detectors
- Fire and Smoke Detector
Parking
- 4 Car Garage
- Parking Accessed On Kitchen Level
Eco-Friendly Details
- Energy-Efficient Appliances
- Energy-Efficient Insulation
- Energy-Efficient Thermostat
Outdoor Features
- Patio
Schools
- Hampton Elementary And Middle School
- Hampton High School
Utilities
- Forced Air Zoned Heating and Cooling System
- Underground Utilities
- Electric Water Heater
- Phone Available
- Cable TV Available
Listing and Financial Details
- Tax Lot 53
Community Details
Overview
- $500 Initiation Fee
- Association fees include ground maintenance
- Oakchase At Hampton Subdivision
Recreation
- Community Playground
Map
Home Values in the Area
Average Home Value in this Area
Tax History
| Year | Tax Paid | Tax Assessment Tax Assessment Total Assessment is a certain percentage of the fair market value that is determined by local assessors to be the total taxable value of land and additions on the property. | Land | Improvement |
|---|---|---|---|---|
| 2025 | $712 | $18,000 | $18,000 | $0 |
| 2024 | $712 | $40,000 | $40,000 | $0 |
Property History
| Date | Event | Price | List to Sale | Price per Sq Ft |
|---|---|---|---|---|
| 10/18/2025 10/18/25 | Price Changed | $328,206 | -9.8% | $178 / Sq Ft |
| 10/04/2025 10/04/25 | Price Changed | $363,875 | -1.6% | $197 / Sq Ft |
| 08/05/2025 08/05/25 | For Sale | $369,875 | -- | $201 / Sq Ft |
Source: Georgia MLS
MLS Number: 10627815
APN: 008F-01-053-000
- 143 Oakchase Park Ln
- Somerset Plan at Oakchase at Hampton
- Dennis Plan at Oakchase at Hampton
- 346 Friendship Oak Way
- Saratoga Plan at Oakchase at Hampton
- 334 Friendship Oak Way
- Hamlin Plan at Oakchase at Hampton
- 139 Oakchase Park Ln
- Celia Plan at Oakchase at Hampton
- 147 Oakchase Park Ln
- Hayden Plan at Oakchase at Hampton
- Packard Plan at Oakchase at Hampton
- 335 Friendship Oak Way
- 271 Manchester Ave Unit 271MAN
- 151 Oakchase Park Ln
- 175 Oxford Cir
- 307 Friendship Oak Way
- 192 Oxford Cir
- 271 Manchester Ave Unit 271MAN
- 1155 Oak Hollow Ln
- 118 Cambridge Ct Unit 118CAM
- 211 Oxford Cir
- 107 Jay Ln Unit A/B
- 110 Jay Ln Unit B
- 297 Bristol Dr Unit 297BRI
- 965 Revere Way
- 1728 Graystone Dr
- 173 Revolutionary Dr
- 1422 N Hampton Dr
- 1288 N Hampton Dr
- 92 Pulaski Ave
- 1414 N Hampton Dr
- 235 Nicki Ct
- 2007 Boatswain Dr Unit 2007
- 10 Porter Cir
- 41 Citadel Dr
- 1318 N Hampton Dr
- 1345 N Hampton Dr
