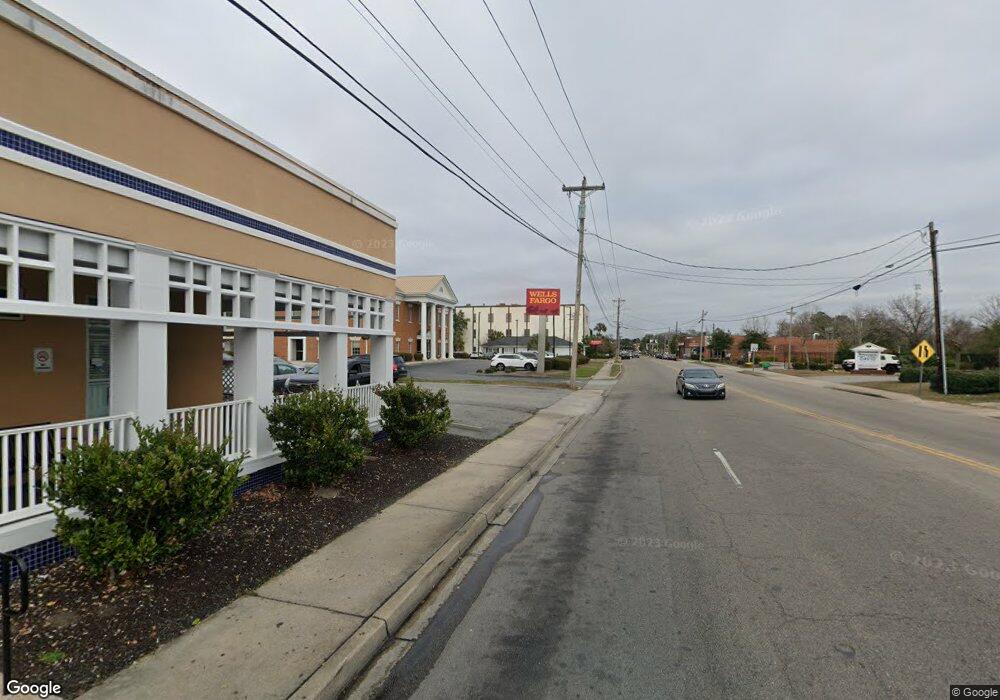339 Garden Grove St Unit Lot 179 Conway, SC 29526
5
Beds
3
Baths
2,578
Sq Ft
10,019
Sq Ft Lot
About This Home
This home is located at 339 Garden Grove St Unit Lot 179, Conway, SC 29526. 339 Garden Grove St Unit Lot 179 is a home located in Horry County with nearby schools including Homewood Elementary School, Whittemore Park Middle School, and Conway High School.
Create a Home Valuation Report for This Property
The Home Valuation Report is an in-depth analysis detailing your home's value as well as a comparison with similar homes in the area
Home Values in the Area
Average Home Value in this Area
Tax History Compared to Growth
Map
Nearby Homes
- 345 Garden Grove St
- 350 Garden Grove St
- 357 Garden Grove St
- 331 Garden Grove St
- 328 Garden Grove St
- 235 Sundrop Way Unit Lot 215
- 362 Garden Grove St
- 365 Garden Grove St
- 324 Garden Grove St Unit Lot 212
- 366 Garden Grove St
- 370 Garden Grove St
- 315 Garden Grove St
- 411 Atamasco Ct
- 224 Sundrop Way
- 379 Garden Grove St
- 311 Garden Grove St
- 312 Garden Grove St
- 1330 Four Mile Rd
- 304 Canyon Dr
- 728 Four Mile Rd
- 335 Garden Grove St
- 345 Garden Grove St Unit Lot 178
- 331 Garden Grove St Unit Lot 181
- 338 Garden Grove St Unit Lot 17
- 332 Garden Grove St Unit Lot 214
- 236 Sundrop Way
- 319 Garden Grove St Unit Lot 224
- 227 Sundrop Way Unit Lot 216
- 411 Atamasco Ct Unit Lot 208
- 316 Garden Grove St Unit Lot 210
- 1310 Four Mile Rd Unit 548
- TBD Garden Grove St
- 219 Sundrop Way
- 311 Garden Grove St Unit Lot 226
- 224 Sundrop Way Unit Lot 13
- 220 Sundrop Way
- 210 Garden Grove St
- 212 Sundrop Way
- 4 Four Mile Rd
- 110 Arrow Wood Dr
