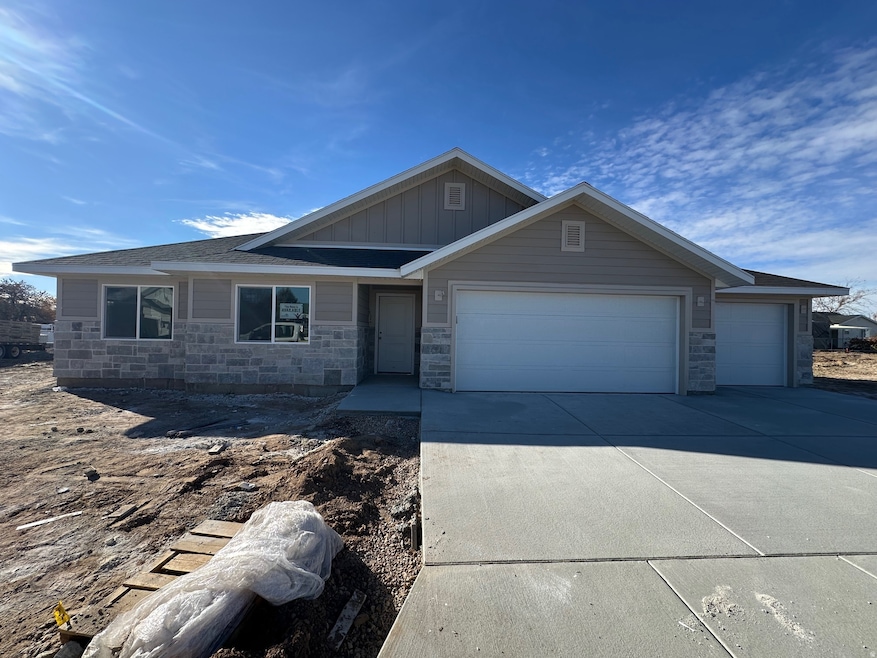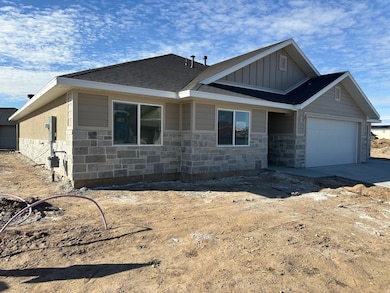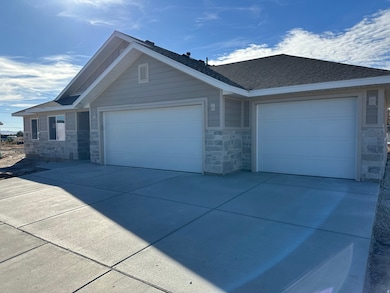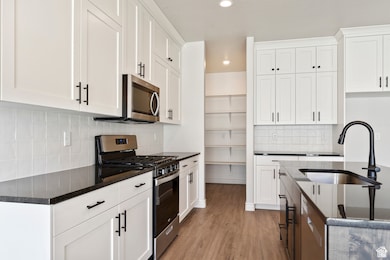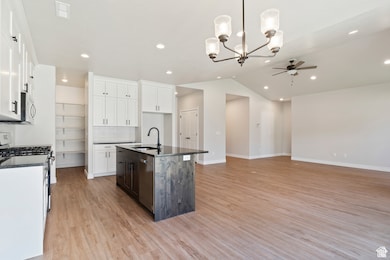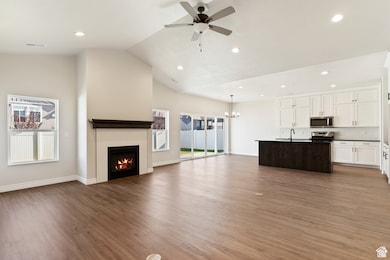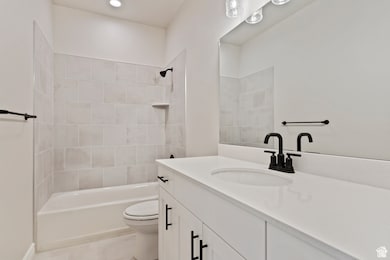
OPEN FRI 12PM - 4PM
NEW CONSTRUCTION
$4K PRICE DROP
339 N 3250 W Unit 12 Clinton, UT 84015
Estimated payment $3,746/month
Total Views
9,222
3
Beds
2
Baths
1,798
Sq Ft
$353
Price per Sq Ft
Highlights
- New Construction
- Vaulted Ceiling
- Granite Countertops
- Mountain View
- Great Room
- Covered Patio or Porch
About This Home
PRICE IMPROVEMENT!!!!! Call agent for details. Welcome home!!! Enjoy your new single level home with a no step entry threshold. Vaulted ceilings, granite and quartz countertops, spacious floor plan perfect for entertaining, and plenty of storage space. 3 car garage included. Buy this home, or choose a lot to build on, and choose a floor plan! Call/text today for any information. This home is expected to be completed by the end of the year.
Open House Schedule
-
Friday, November 21, 202512:00 to 4:00 pm11/21/2025 12:00:00 PM +00:0011/21/2025 4:00:00 PM +00:00Add to Calendar
Home Details
Home Type
- Single Family
Est. Annual Taxes
- $3,000
Year Built
- Built in 2025 | New Construction
Lot Details
- 6,970 Sq Ft Lot
- Property is Fully Fenced
- Landscaped
- Sprinkler System
- Property is zoned Single-Family
HOA Fees
- $150 Monthly HOA Fees
Parking
- 3 Car Attached Garage
- Open Parking
Home Design
- Patio Home
- Brick Exterior Construction
- Stucco
Interior Spaces
- 1,798 Sq Ft Home
- 1-Story Property
- Vaulted Ceiling
- Ceiling Fan
- Gas Log Fireplace
- Double Pane Windows
- Sliding Doors
- Great Room
- Mountain Views
- Fire and Smoke Detector
- Electric Dryer Hookup
Kitchen
- Free-Standing Range
- Microwave
- Granite Countertops
- Disposal
Flooring
- Carpet
- Tile
Bedrooms and Bathrooms
- 3 Main Level Bedrooms
- Walk-In Closet
- 2 Full Bathrooms
- Bathtub With Separate Shower Stall
Accessible Home Design
- ADA Inside
- Level Entry For Accessibility
Outdoor Features
- Covered Patio or Porch
Schools
- West Point Elementary And Middle School
- Clearfield High School
Utilities
- Central Heating and Cooling System
- Natural Gas Connected
Community Details
- Joel Prince Association, Phone Number (801) 605-3000
- Hall Haven Subdivision
Listing and Financial Details
- Home warranty included in the sale of the property
- Assessor Parcel Number 14-617-0012
Map
Create a Home Valuation Report for This Property
The Home Valuation Report is an in-depth analysis detailing your home's value as well as a comparison with similar homes in the area
Home Values in the Area
Average Home Value in this Area
Property History
| Date | Event | Price | List to Sale | Price per Sq Ft |
|---|---|---|---|---|
| 11/05/2025 11/05/25 | Price Changed | $634,899 | 0.0% | $353 / Sq Ft |
| 10/24/2025 10/24/25 | Price Changed | $634,900 | -2.3% | $353 / Sq Ft |
| 10/20/2025 10/20/25 | Price Changed | $649,813 | 0.0% | $361 / Sq Ft |
| 09/30/2025 09/30/25 | Price Changed | $649,814 | 0.0% | $361 / Sq Ft |
| 09/03/2025 09/03/25 | Price Changed | $649,815 | 0.0% | $361 / Sq Ft |
| 08/27/2025 08/27/25 | Price Changed | $649,816 | +1.7% | $361 / Sq Ft |
| 08/11/2025 08/11/25 | Price Changed | $639,216 | 0.0% | $356 / Sq Ft |
| 07/30/2025 07/30/25 | Price Changed | $639,215 | 0.0% | $356 / Sq Ft |
| 07/08/2025 07/08/25 | Price Changed | $639,216 | 0.0% | $356 / Sq Ft |
| 06/30/2025 06/30/25 | For Sale | $639,215 | -- | $356 / Sq Ft |
Source: UtahRealEstate.com
About the Listing Agent
Amy's Other Listings
Source: UtahRealEstate.com
MLS Number: 2095609
Nearby Homes
- 2542 N 3300 W
- 2444 N Stanley Crane Dr
- 2118 Snowy Crane Dr
- 2413 N Eurasian Crane Rd
- Torino Farmhouse Plan at Cranefield Estates
- 2000 Traditional Plan at Cranefield Estates - Estates Collection
- Murano Traditional Plan at Cranefield Estates - Estates Collection
- 2200 Farmhouse Plan at Cranefield Estates - Estates Collection
- 2400 Farmhouse Plan at Cranefield Estates - Estates Collection
- 1825 Traditional Plan at Cranefield Estates - Estates Collection
- 1550 Craftsman Plan at Cranefield Estates - Estates Collection
- 2050 Craftsman Plan at Cranefield Estates - Estates Collection
- Murano Traditional Plan at Cranefield Estates
- San Marino Traditional Plan at Cranefield Estates
- 3000 Traditional Plan at Cranefield Estates - Estates Collection
- 2000 Farmhouse Plan at Cranefield Estates - Estates Collection
- 2500 Traditional Plan at Cranefield Estates - Estates Collection
- 2000 Garden Plan at Cranefield Estates - Estates Collection
- 2571 N 3200 W
- 3028 W 2600 N
