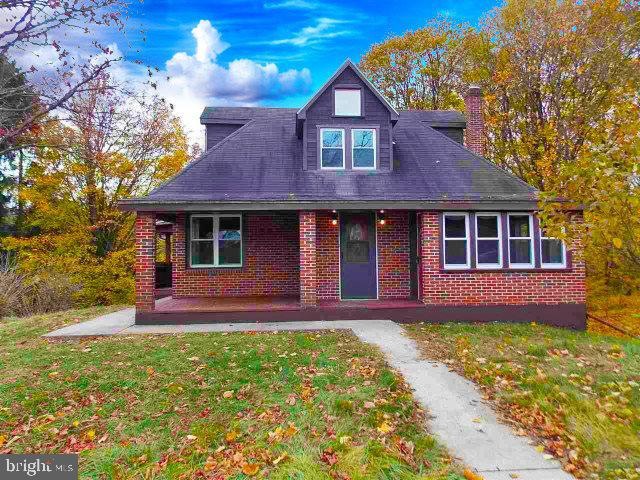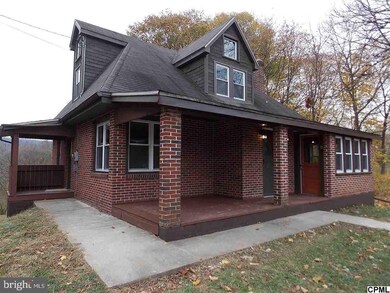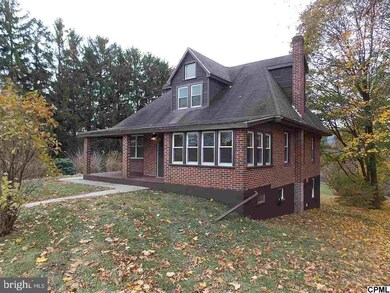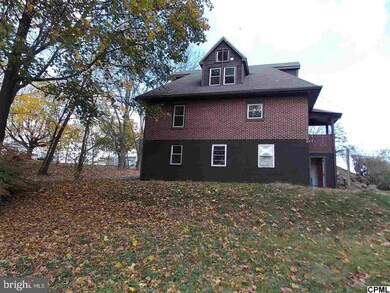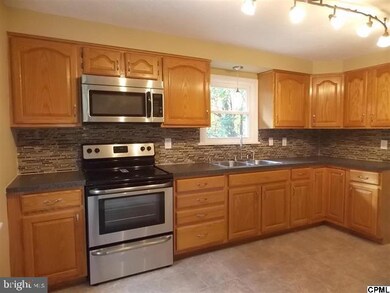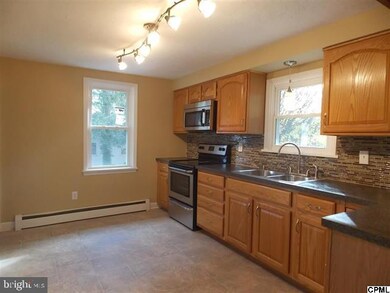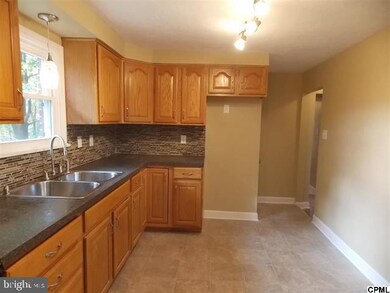
339 New Bloomfield Rd Duncannon, PA 17020
Highlights
- Cape Cod Architecture
- Den
- Eat-In Country Kitchen
- No HOA
- Sitting Room
- 1 Car Attached Garage
About This Home
As of May 2016Beautiful home filled with much charm. Country living yet close to major highways. Large yard with mature trees. First floor bedroom with full bath, sunroom, remodeled kitchen with new counter tops and back splash, new windows, new flooring through out , freshly painted, new lighting fixtures through out, new doors, new 2nd floor full bath and so much more. Full dry basement and 1 car garage. Call today for your showing. USDA qualified!
Home Details
Home Type
- Single Family
Est. Annual Taxes
- $1,500
Year Built
- Built in 1958
Lot Details
- 0.61 Acre Lot
- Sloped Lot
Home Design
- Cape Cod Architecture
- Brick Exterior Construction
- Block Foundation
- Poured Concrete
- Fiberglass Roof
- Asphalt Roof
- Stick Built Home
Interior Spaces
- 1,343 Sq Ft Home
- Property has 2 Levels
- Sitting Room
- Dining Room
- Den
- Fire and Smoke Detector
- Laundry Room
Kitchen
- Eat-In Country Kitchen
- Electric Oven or Range
- Microwave
Bedrooms and Bathrooms
- 5 Bedrooms
- En-Suite Primary Bedroom
- 2 Full Bathrooms
Basement
- Walk-Out Basement
- Basement Fills Entire Space Under The House
- Garage Access
- Drainage System
Parking
- 1 Car Attached Garage
- Driveway
- Off-Street Parking
Schools
- Susquenita High School
Utilities
- Baseboard Heating
- Hot Water Heating System
- Well
- Private Sewer
Community Details
- No Home Owners Association
Listing and Financial Details
- Assessor Parcel Number 21011702005000
Ownership History
Purchase Details
Home Financials for this Owner
Home Financials are based on the most recent Mortgage that was taken out on this home.Purchase Details
Home Financials for this Owner
Home Financials are based on the most recent Mortgage that was taken out on this home.Similar Homes in Duncannon, PA
Home Values in the Area
Average Home Value in this Area
Purchase History
| Date | Type | Sale Price | Title Company |
|---|---|---|---|
| Deed | $163,900 | Attorney | |
| Deed | $69,900 | None Available |
Mortgage History
| Date | Status | Loan Amount | Loan Type |
|---|---|---|---|
| Open | $168,534 | New Conventional |
Property History
| Date | Event | Price | Change | Sq Ft Price |
|---|---|---|---|---|
| 05/25/2016 05/25/16 | Sold | $163,900 | -0.6% | $122 / Sq Ft |
| 03/15/2016 03/15/16 | Pending | -- | -- | -- |
| 11/02/2015 11/02/15 | For Sale | $164,900 | +135.9% | $123 / Sq Ft |
| 07/18/2014 07/18/14 | Sold | $69,900 | 0.0% | $52 / Sq Ft |
| 07/09/2014 07/09/14 | Pending | -- | -- | -- |
| 07/08/2014 07/08/14 | For Sale | $69,900 | -- | $52 / Sq Ft |
Tax History Compared to Growth
Tax History
| Year | Tax Paid | Tax Assessment Tax Assessment Total Assessment is a certain percentage of the fair market value that is determined by local assessors to be the total taxable value of land and additions on the property. | Land | Improvement |
|---|---|---|---|---|
| 2025 | $1,434 | $74,800 | $25,500 | $49,300 |
| 2024 | $1,392 | $74,800 | $25,500 | $49,300 |
| 2023 | $1,382 | $74,800 | $25,500 | $49,300 |
| 2022 | $1,421 | $74,800 | $25,500 | $49,300 |
| 2021 | $1,408 | $74,800 | $25,500 | $49,300 |
| 2020 | $1,324 | $74,800 | $25,500 | $49,300 |
| 2019 | $1,343 | $74,800 | $25,500 | $49,300 |
| 2018 | $1,342 | $74,800 | $25,500 | $49,300 |
| 2017 | $1,341 | $74,800 | $25,500 | $49,300 |
| 2016 | -- | $74,800 | $25,500 | $49,300 |
| 2015 | -- | $74,800 | $25,500 | $49,300 |
| 2014 | $2,144 | $74,800 | $25,500 | $49,300 |
Agents Affiliated with this Home
-
Lisa Montalvo

Seller's Agent in 2016
Lisa Montalvo
Turn Key Realty Group
(717) 802-9099
216 Total Sales
-
SUSAN BELMONT

Buyer's Agent in 2016
SUSAN BELMONT
Coldwell Banker Realty
(717) 512-2601
96 Total Sales
-
c
Seller's Agent in 2014
cliff dellinger
RE/MAX
Map
Source: Bright MLS
MLS Number: 1003020161
APN: 210-117.02-005.000
- 68 Gambers Corner Rd
- 303 New Bloomfield Rd
- WP01 Route 11
- 14 Center St
- 15 Locust St
- 105 Ann St
- 115 N High St
- 68 S Main St
- 125 N Market St
- 226 N Market St
- 175 Dellville Rd
- 422 N High St
- 0 Estates Unit PAPY2007360
- WP01 Inn Rd
- 615 N High St
- 0 White Oak Plan at Stone Mill Estates Unit PAPY2007356
- 111 Weston Cir
- 0 Abbey Plan at Stone Mill Estates Unit PAPY2007220
- 0 Revere Plan at Stone Mill Estates Unit PAPY2007354
- 0 Primrose Plan at Stone Mill Estates Unit PAPY2007200
