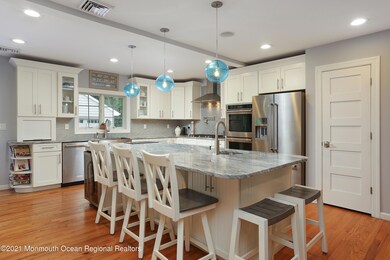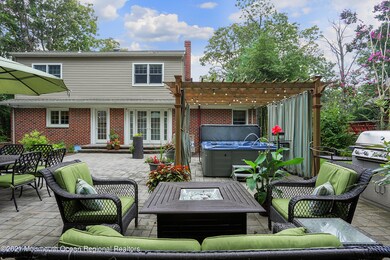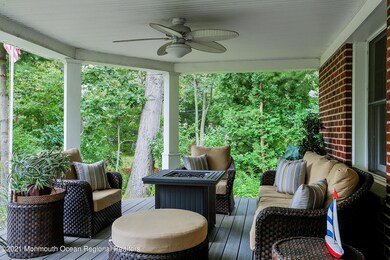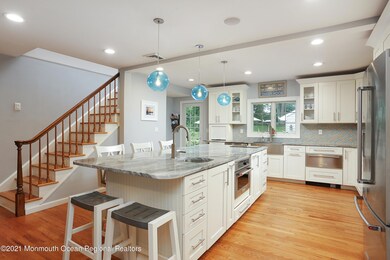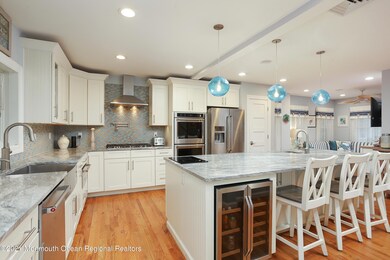
339 Ocean Blvd Atlantic Highlands, NJ 07716
Highlights
- Spa
- Bay View
- Colonial Architecture
- Atlantic Highlands Elementary School Rated A-
- New Kitchen
- Deck
About This Home
As of July 2021This renovated 4BR/2BA home high on the hill in Atlantic Highlands offers great living inside & out. Either one of the 2 front porches offers a great place to relax, enjoy company & take in the view. You'll love the spacious kitchen with fantastic center island as well as features that make it a cook's dream. Rear patio provides for masterful entertaining with space for multiple conversation areas & includes a hot tub with pergola. The extra deep lot provides space for play areas or gardens and extends to East Highland Ave where you have add'l parking avail. Down the street from Lenape Woods, less than 1 mile from NYC ferry & just uphill from the ocean beach.
Last Agent to Sell the Property
Resources Real Estate Brokerage Phone: 732-212-0440 License #1973014 Listed on: 04/01/2021
Last Buyer's Agent
Berkshire Hathaway HomeServices Fox & Roach - Rumson License #1859352

Home Details
Home Type
- Single Family
Est. Annual Taxes
- $14,344
Year Built
- Built in 1952
Lot Details
- 0.51 Acre Lot
- Lot Dimensions are 72 x 310
Parking
- 2 Car Detached Garage
- Oversized Parking
- Workshop in Garage
- Driveway
- Off-Street Parking
Home Design
- Colonial Architecture
- Shingle Roof
Interior Spaces
- 2-Story Property
- Ceiling Fan
- Gas Fireplace
- French Doors
- Family Room Downstairs
- Living Room
- Dining Room
- Wood Flooring
- Bay Views
- Home Security System
Kitchen
- New Kitchen
- Eat-In Kitchen
- Built-In Double Oven
- Gas Cooktop
- Stove
- Range Hood
- Microwave
- Dishwasher
- Kitchen Island
Bedrooms and Bathrooms
- 4 Bedrooms
- Primary bedroom located on second floor
- 2 Full Bathrooms
Laundry
- Laundry Room
- Dryer
- Washer
Partially Finished Basement
- Basement Fills Entire Space Under The House
- Laundry in Basement
Outdoor Features
- Spa
- Deck
- Covered patio or porch
- Exterior Lighting
- Shed
Schools
- Atl Highland Elementary School
- Henry Hudson Reg Middle School
- Henry Hudson High School
Utilities
- Zoned Heating and Cooling System
- Heating System Uses Natural Gas
- Programmable Thermostat
- Natural Gas Water Heater
- Septic System
Community Details
- No Home Owners Association
Listing and Financial Details
- Exclusions: Pls request list from listing agent.
- Assessor Parcel Number 05-00006-0000-00006
Ownership History
Purchase Details
Home Financials for this Owner
Home Financials are based on the most recent Mortgage that was taken out on this home.Purchase Details
Purchase Details
Home Financials for this Owner
Home Financials are based on the most recent Mortgage that was taken out on this home.Purchase Details
Home Financials for this Owner
Home Financials are based on the most recent Mortgage that was taken out on this home.Similar Homes in Atlantic Highlands, NJ
Home Values in the Area
Average Home Value in this Area
Purchase History
| Date | Type | Sale Price | Title Company |
|---|---|---|---|
| Bargain Sale Deed | $905,000 | All Ahead Title Agency | |
| Interfamily Deed Transfer | -- | Multiple | |
| Deed | $450,000 | Agent For Old Republic Natin | |
| Deed | $480,000 | -- |
Mortgage History
| Date | Status | Loan Amount | Loan Type |
|---|---|---|---|
| Open | $814,500 | New Conventional | |
| Previous Owner | $359,000 | New Conventional | |
| Previous Owner | $396,000 | New Conventional | |
| Previous Owner | $380,000 | No Value Available |
Property History
| Date | Event | Price | Change | Sq Ft Price |
|---|---|---|---|---|
| 07/16/2021 07/16/21 | Sold | $905,000 | +0.7% | $466 / Sq Ft |
| 05/12/2021 05/12/21 | Pending | -- | -- | -- |
| 04/01/2021 04/01/21 | For Sale | $899,000 | +99.8% | $462 / Sq Ft |
| 08/10/2012 08/10/12 | Sold | $450,000 | -- | $231 / Sq Ft |
Tax History Compared to Growth
Tax History
| Year | Tax Paid | Tax Assessment Tax Assessment Total Assessment is a certain percentage of the fair market value that is determined by local assessors to be the total taxable value of land and additions on the property. | Land | Improvement |
|---|---|---|---|---|
| 2024 | $14,790 | $895,500 | $514,400 | $381,100 |
| 2023 | $14,790 | $865,900 | $493,700 | $372,200 |
| 2022 | $14,264 | $848,100 | $493,700 | $354,400 |
| 2021 | $14,264 | $728,700 | $420,600 | $308,100 |
| 2020 | $14,429 | $725,800 | $420,600 | $305,200 |
| 2019 | $14,344 | $724,100 | $420,600 | $303,500 |
| 2018 | $13,923 | $710,000 | $420,600 | $289,400 |
| 2017 | $12,628 | $475,100 | $291,700 | $183,400 |
| 2016 | $12,452 | $475,100 | $291,700 | $183,400 |
| 2015 | $12,479 | $481,900 | $291,700 | $190,200 |
| 2014 | $13,023 | $516,600 | $324,700 | $191,900 |
Agents Affiliated with this Home
-

Seller's Agent in 2021
Bruce Meltzer
Resources Real Estate
(732) 233-6213
4 in this area
21 Total Sales
-

Seller Co-Listing Agent in 2021
Thomas McCormack
Resources Real Estate
(732) 241-5695
3 in this area
18 Total Sales
-

Buyer's Agent in 2021
Patricia Lamendola
BHHS Fox & Roach
(201) 394-1055
1 in this area
3 Total Sales
-
R
Seller's Agent in 2012
Robert Baxter
Kalian Realty Inc
Map
Source: MOREMLS (Monmouth Ocean Regional REALTORS®)
MLS Number: 22108937
APN: 05-00006-0000-00006
- 1 Scenic Dr Unit 303
- 1 Scenic Dr Unit 207
- 1 Scenic Dr Unit 511
- 1 Scenic Dr Unit 306
- 57 Pape Dr
- 13 Locust St
- 42 Bayside Dr
- 38 Bayside Dr
- 76 Pape Dr
- 106 Delaware Ave
- 330 Shore Dr Unit 21
- 4 Oneida Ave
- 258 Ocean Blvd
- 19 Gravelly Point Rd
- 321-323 Shore Dr Unit 3
- 9 Feakes Dr
- 75 Gravelly Point Rd Unit 75
- 17 Central Ave
- 193 Ocean Blvd
- 28 Coquette Ln

