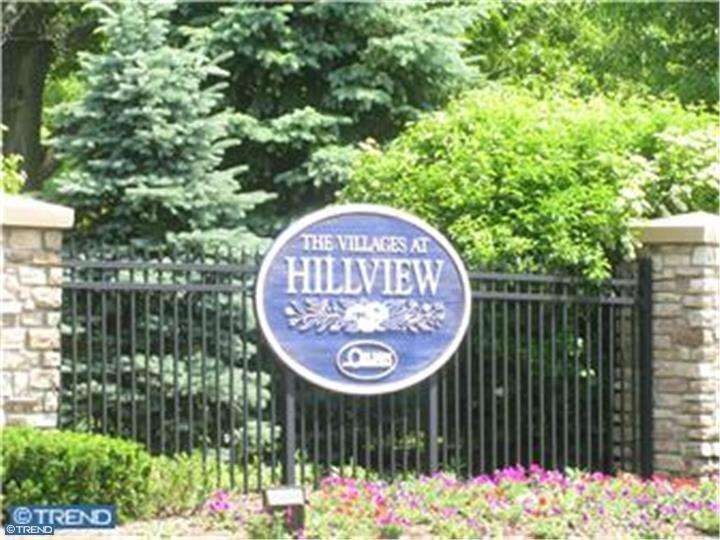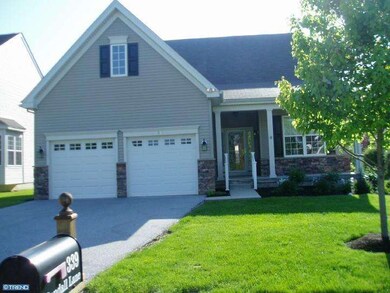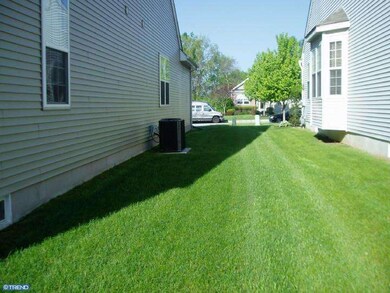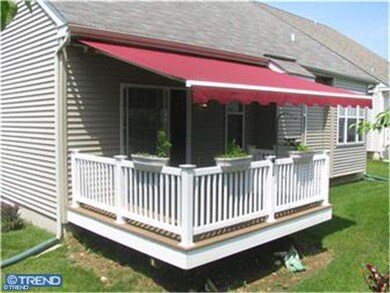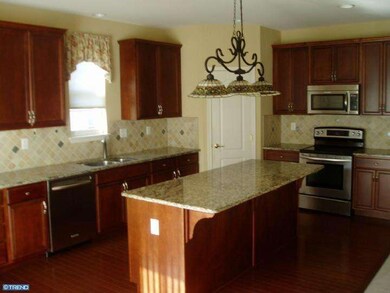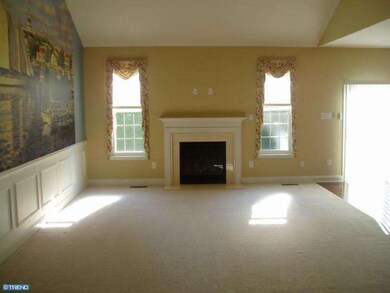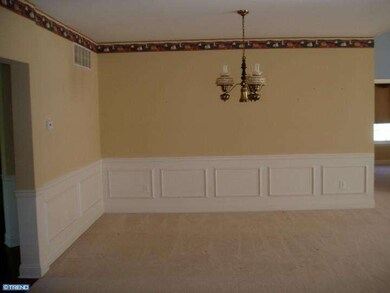
339 Randall Ln Coatesville, PA 19320
Valley NeighborhoodHighlights
- Clubhouse
- Rambler Architecture
- 1 Fireplace
- Deck
- Wood Flooring
- Community Pool
About This Home
As of July 2025This popular model of home in Hillview, a 55+ planned community has excellent views from your front patio. The interior room layout makes for a bright open floor plan, comprising of an oversized kitchen, 42" cabinets, full slide out drawers, center island and granite counter tops.Lots of hardwood flooring throughout. The living room features a fireplace with added ceiling lights. A large dining room, master bedroom with walk-in closet, beautiful bath and shower. Large second bedroom, den/office and full bath with laundry service, complete the main floor living area. Enjoy your summers on the maintenance free rear deck with a retractable awning. Loads of additional space for storage in the unfinished basement or open to your imagination for completion. 2-car garage in this very popular development with all of the amenities, health club, tennis courts, club house, pool and all exterior building maintenance, snow and lawn maintenance taken care of for you, making this an enjoyable and carefree living environment.
Home Details
Home Type
- Single Family
Est. Annual Taxes
- $5,590
Year Built
- Built in 2009
Lot Details
- 7,698 Sq Ft Lot
- Property is in good condition
HOA Fees
- $208 Monthly HOA Fees
Parking
- 2 Car Attached Garage
- Driveway
Home Design
- Rambler Architecture
- Aluminum Siding
- Vinyl Siding
Interior Spaces
- 2,128 Sq Ft Home
- Property has 1 Level
- 1 Fireplace
- Living Room
- Dining Room
- Unfinished Basement
- Basement Fills Entire Space Under The House
- Laundry on main level
Kitchen
- Eat-In Kitchen
- Dishwasher
- Kitchen Island
- Disposal
Flooring
- Wood
- Wall to Wall Carpet
Bedrooms and Bathrooms
- 2 Bedrooms
- En-Suite Primary Bedroom
- 2 Full Bathrooms
Outdoor Features
- Deck
- Patio
Utilities
- Forced Air Heating and Cooling System
- Heating System Uses Gas
- 200+ Amp Service
- Natural Gas Water Heater
Listing and Financial Details
- Tax Lot 0226
- Assessor Parcel Number 38-03 -0226
Community Details
Overview
- Association fees include pool(s), common area maintenance, exterior building maintenance, snow removal, trash, health club, all ground fee, alarm system
Amenities
- Clubhouse
Recreation
- Tennis Courts
- Community Playground
- Community Pool
Ownership History
Purchase Details
Home Financials for this Owner
Home Financials are based on the most recent Mortgage that was taken out on this home.Purchase Details
Home Financials for this Owner
Home Financials are based on the most recent Mortgage that was taken out on this home.Purchase Details
Similar Homes in Coatesville, PA
Home Values in the Area
Average Home Value in this Area
Purchase History
| Date | Type | Sale Price | Title Company |
|---|---|---|---|
| Deed | $487,500 | Vanguard Settlement Services | |
| Deed | $487,500 | Vanguard Settlement Services | |
| Deed | $260,000 | None Available | |
| Deed | $280,000 | None Available |
Mortgage History
| Date | Status | Loan Amount | Loan Type |
|---|---|---|---|
| Previous Owner | $150,000 | Credit Line Revolving |
Property History
| Date | Event | Price | Change | Sq Ft Price |
|---|---|---|---|---|
| 07/09/2025 07/09/25 | Sold | $487,500 | +3.9% | $229 / Sq Ft |
| 06/02/2025 06/02/25 | Pending | -- | -- | -- |
| 06/01/2025 06/01/25 | For Sale | $469,000 | +80.4% | $220 / Sq Ft |
| 07/10/2014 07/10/14 | Sold | $260,000 | -3.7% | $122 / Sq Ft |
| 05/31/2014 05/31/14 | Pending | -- | -- | -- |
| 05/14/2014 05/14/14 | For Sale | $269,900 | -- | $127 / Sq Ft |
Tax History Compared to Growth
Tax History
| Year | Tax Paid | Tax Assessment Tax Assessment Total Assessment is a certain percentage of the fair market value that is determined by local assessors to be the total taxable value of land and additions on the property. | Land | Improvement |
|---|---|---|---|---|
| 2024 | $7,549 | $148,400 | $40,640 | $107,760 |
| 2023 | $7,356 | $148,400 | $40,640 | $107,760 |
| 2022 | $7,129 | $148,400 | $40,640 | $107,760 |
| 2021 | $6,908 | $148,400 | $40,640 | $107,760 |
| 2020 | $6,844 | $148,400 | $40,640 | $107,760 |
| 2019 | $6,592 | $148,400 | $40,640 | $107,760 |
| 2018 | $6,319 | $148,400 | $40,640 | $107,760 |
| 2017 | $5,911 | $148,400 | $40,640 | $107,760 |
| 2016 | $4,965 | $148,400 | $40,640 | $107,760 |
| 2015 | $4,965 | $148,400 | $40,640 | $107,760 |
| 2014 | $4,965 | $148,400 | $40,640 | $107,760 |
Agents Affiliated with this Home
-

Seller's Agent in 2025
Pat Harvey
RE/MAX
(610) 563-8811
1 in this area
98 Total Sales
-

Buyer's Agent in 2025
Trevor Williams
VRA Realty
(610) 202-2809
3 in this area
79 Total Sales
-
J
Seller's Agent in 2014
John Cannon
KW Greater West Chester
(610) 888-2028
34 Total Sales
-

Buyer's Agent in 2014
Thomas Toole III
RE/MAX
(484) 297-9703
9 in this area
1,890 Total Sales
Map
Source: Bright MLS
MLS Number: 1002932724
APN: 38-003-0226.0000
- 215 Gaston Ln
- 228 Gaston Ln
- 152 Stoyer Rd
- 104 Haslan Ln Unit 2
- 164 Stoyer Rd
- 100 Pinkerton Rd
- 1503 Hulnick Rd
- 304 Gilmer Rd
- 417 Gilmer Rd
- 185 Davish Rd
- 11 Heron Ln
- 521 Gilmer Rd
- 2738 S Manor Rd
- 148 Lilac Ct
- 304 Moore Rd
- 540 Gilmer Rd Unit 366
- 106 Lilac Ct
- 401 Poplar St
- 499 Prospect Ave
- 622 Coates St
