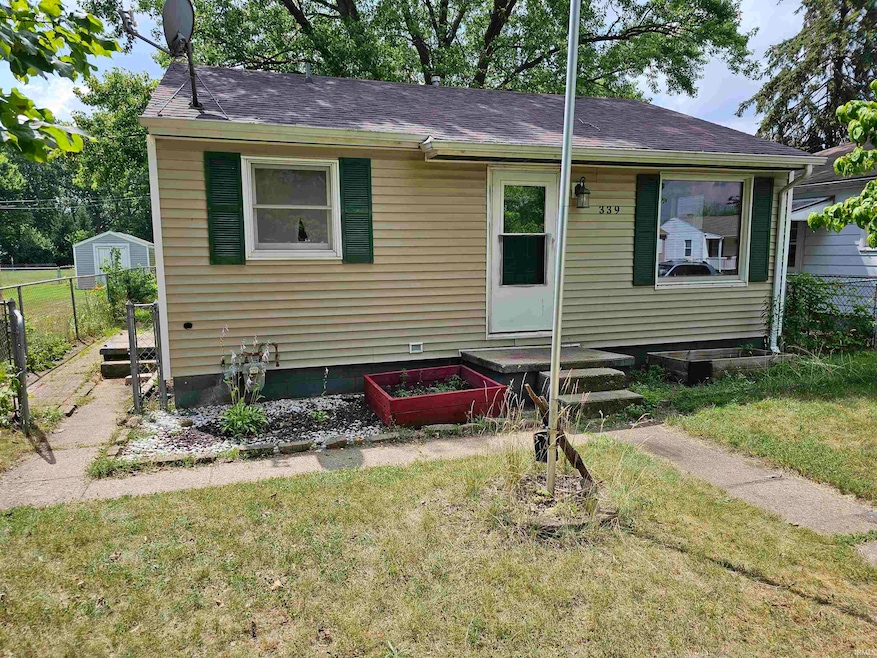
339 S Brook Ave Mishawaka, IN 46544
Highlights
- Ranch Style House
- Wood Flooring
- Forced Air Heating and Cooling System
- Partially Wooded Lot
- 1 Car Detached Garage
- Level Lot
About This Home
As of August 2025Great location for this house in need of rehab- The fruits of your labor should payoff well-Dimensional roof shingles are 3 years old (only one layer), gas water heater is 2 years old- 12x20 garage is off the rear alley-10x12 storage shed remains in the backyard-backyard is fenced-in-Basement contains a family room, laundry room/washer & dryer, 3/4 bathroom w/a shower, and several storage rooms-Nearly all the ML rooms have oak floors, except kitchen & bathroom-Ceiling fans through-out ML
Last Agent to Sell the Property
Cressy & Everett- Elkhart Brokerage Phone: 574-264-7581 Listed on: 07/22/2025

Last Buyer's Agent
Cressy & Everett- Elkhart Brokerage Phone: 574-264-7581 Listed on: 07/22/2025

Home Details
Home Type
- Single Family
Est. Annual Taxes
- $1,210
Year Built
- Built in 1965
Lot Details
- 5,125 Sq Ft Lot
- Lot Dimensions are 41x125
- Chain Link Fence
- Level Lot
- Partially Wooded Lot
Parking
- 1 Car Detached Garage
- Driveway
Home Design
- Ranch Style House
- Shingle Roof
- Asphalt Roof
Flooring
- Wood
- Ceramic Tile
Bedrooms and Bathrooms
- 2 Bedrooms
- Bathtub With Separate Shower Stall
Partially Finished Basement
- Basement Fills Entire Space Under The House
- Sump Pump
- 1 Bathroom in Basement
Schools
- HUMS Elementary School
- John Young Middle School
- Mishawaka High School
Utilities
- Forced Air Heating and Cooling System
- Heating System Uses Gas
- Cable TV Available
Additional Features
- Laminate Countertops
- Suburban Location
Community Details
- Brook Side / Brookside Subdivision
Listing and Financial Details
- Assessor Parcel Number 71-09-14-282-009.000-023
Ownership History
Purchase Details
Home Financials for this Owner
Home Financials are based on the most recent Mortgage that was taken out on this home.Purchase Details
Purchase Details
Home Financials for this Owner
Home Financials are based on the most recent Mortgage that was taken out on this home.Purchase Details
Similar Homes in Mishawaka, IN
Home Values in the Area
Average Home Value in this Area
Purchase History
| Date | Type | Sale Price | Title Company |
|---|---|---|---|
| Warranty Deed | -- | Metropolitan Title | |
| Sheriffs Deed | $20,001 | -- | |
| Corporate Deed | -- | Metropolitan Title In Llc | |
| Warranty Deed | -- | Metropolitan Title In Llc |
Mortgage History
| Date | Status | Loan Amount | Loan Type |
|---|---|---|---|
| Open | $45,000 | New Conventional | |
| Previous Owner | $77,309 | FHA | |
| Previous Owner | $74,335 | FHA |
Property History
| Date | Event | Price | Change | Sq Ft Price |
|---|---|---|---|---|
| 08/13/2025 08/13/25 | Sold | $110,000 | -4.3% | $103 / Sq Ft |
| 07/23/2025 07/23/25 | Pending | -- | -- | -- |
| 07/22/2025 07/22/25 | For Sale | $115,000 | +104.4% | $107 / Sq Ft |
| 12/18/2013 12/18/13 | Sold | $56,250 | -11.4% | $84 / Sq Ft |
| 11/19/2013 11/19/13 | Pending | -- | -- | -- |
| 11/01/2013 11/01/13 | For Sale | $63,500 | -- | $94 / Sq Ft |
Tax History Compared to Growth
Tax History
| Year | Tax Paid | Tax Assessment Tax Assessment Total Assessment is a certain percentage of the fair market value that is determined by local assessors to be the total taxable value of land and additions on the property. | Land | Improvement |
|---|---|---|---|---|
| 2024 | $1,251 | $107,000 | $25,100 | $81,900 |
| 2023 | $1,228 | $110,000 | $25,100 | $84,900 |
| 2022 | $1,228 | $110,200 | $25,100 | $85,100 |
| 2021 | $960 | $88,000 | $10,300 | $77,700 |
| 2020 | $970 | $88,700 | $10,300 | $78,400 |
| 2019 | $958 | $87,500 | $10,200 | $77,300 |
| 2018 | $697 | $76,500 | $8,900 | $67,600 |
| 2017 | $714 | $75,200 | $8,900 | $66,300 |
| 2016 | $681 | $75,200 | $8,900 | $66,300 |
| 2014 | $506 | $63,100 | $7,100 | $56,000 |
Agents Affiliated with this Home
-
Mike Schade
M
Seller's Agent in 2025
Mike Schade
Cressy & Everett- Elkhart
(574) 320-5416
51 Total Sales
-
David Mervar
D
Seller's Agent in 2013
David Mervar
Beer & Mervar REALTORS
(260) 750-8527
61 Total Sales
-
C
Buyer's Agent in 2013
Craig Barrier
Berkshire Hathaway HomeServices Northern Indiana Real Estate
Map
Source: Indiana Regional MLS
MLS Number: 202528659
APN: 71-09-14-282-009.000-023
- 347 S Brook Ave
- 0 Capital Avenue at E 5th St St
- 2526 Riviera Dr
- 2310 Homewood Ave
- 2118 Homewood Ave
- 2828 Lincolnway E
- 2028 Linden Ave
- 13511 E 6th St
- 14332 Harrison Rd
- 1744 Homewood Ave
- 2877 Lincolnway E
- 1726 Homewood Ave
- 2632 Prescott Dr
- 2659 Castine Walk
- 3362 York St
- 121 Kline St
- 1521 Lincolnway E
- 3127 Brunswick Square Dr
- 1434 E 4th St
- 1315 Providence Ct






